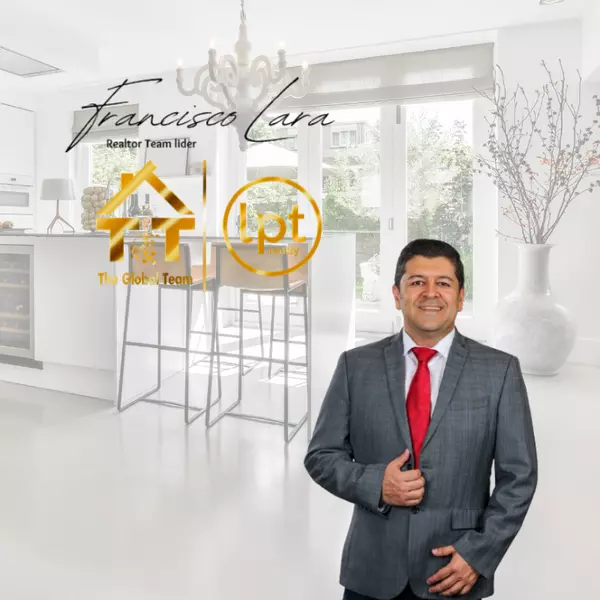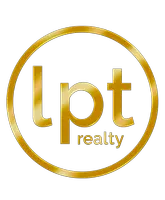$990,000
$1,200,000
17.5%For more information regarding the value of a property, please contact us for a free consultation.
5 Beds
5 Baths
4,289 SqFt
SOLD DATE : 12/12/2024
Key Details
Sold Price $990,000
Property Type Single Family Home
Sub Type Single Family Residence
Listing Status Sold
Purchase Type For Sale
Square Footage 4,289 sqft
Price per Sqft $230
Subdivision Snell Isle Rev Rep Brightsides Unit 5
MLS Listing ID TB8311766
Sold Date 12/12/24
Bedrooms 5
Full Baths 4
Half Baths 1
Construction Status Inspections
HOA Y/N No
Originating Board Stellar MLS
Year Built 1926
Annual Tax Amount $11,957
Lot Size 10,454 Sqft
Acres 0.24
Lot Dimensions 78x153
Property Description
With an impressive post-Helene ARV (After Repair Value) of over $2 million, this is a true gem in a prime location with a home that had never seen water damage prior to the ‘100-year storm'. Built-in 1926, this exquisite estate is the original and most distinguished home on the sought-after Snell Isle. The property offers a rare opportunity to own a piece of St. Petersburg history, with unparalleled charm, thoughtful modern updates, and an unbeatable location across from the signature 9th fairway of the Renaissance Vinoy Golf Course. Lovingly restored over the past decade, this 5- or 6-bedroom, 4.5-bathroom, new 2-car garage home perfectly blends historic character with contemporary comforts. The first floor welcomes you with an open-air front porch and a formal living room featuring a stunning 1926 carved stone fireplace. Beautiful original hardwood floors upstairs, crown molding, and spacious hallways enhance the home's timeless appeal. Adjacent to the kitchen, you'll find a separate laundry room, a half bath, and a large family room with an office area—ideal for flexible living arrangements. Upstairs, the master suite is an oasis of luxury, offering French doors that open to a private balcony overlooking the pool and lush landscaping. The master bath is equally impressive, with a large jacuzzi tub, separate shower, double vanities, and his-and-her walk-in closets. Four additional bedrooms provide ample space for family, guests, or home offices, while the second-floor layout ensures privacy and comfort for everyone. Step outside to the expansive brick-paver pool and entertainment area, where you'll find a spacious covered patio, astroturf, basketball court, and mature landscaping creating a private retreat. A separate 600-square-foot pool house or apartment with a full bath and kitchen hookup offers versatile options for guests, extended family, or rental potential. The home also features practical amenities such as impact-rated windows, plenty of storage space, and a driveway, home entrance, and patio all paved in classic brick pavers, further enhancing the property's historic beauty. This charming original Perry Snell family estate on Snell Isle offers exclusive amenities such as the championship Vinoy Golf Course and Country Club, St. Petersburg Yacht Club Snell Isle Marina, and the St. Petersburg Women's Club—all within your community. St. Petersburg's vibrant downtown is just a mile away, offering easy access to shopping, dining, and cultural attractions. The popular 4th Street business corridor is nearby, and Tampa International Airport is less than 30 minutes by car. This property is not just a homesite; it's the gateway to an unparalleled lifestyle in one of St. Petersburg's most sought-after communities. Embrace the chance to create a residence that reflects your definition of luxury and sophistication in the heart of Snell Isle. Add your finishing touches and seize this exceptional opportunity today!
Location
State FL
County Pinellas
Community Snell Isle Rev Rep Brightsides Unit 5
Direction NE
Interior
Interior Features Ceiling Fans(s), Crown Molding, Walk-In Closet(s)
Heating Central
Cooling Central Air
Flooring Wood
Fireplace true
Appliance None
Laundry Inside
Exterior
Exterior Feature Balcony, French Doors, Irrigation System, Lighting, Outdoor Shower
Garage Spaces 2.0
Pool In Ground
Utilities Available Electricity Connected, Sewer Connected, Water Connected
View Golf Course
Roof Type Tile
Attached Garage false
Garage true
Private Pool Yes
Building
Lot Description Cleared, City Limits, In County, Landscaped, Level
Story 2
Entry Level Two
Foundation Slab
Lot Size Range 0 to less than 1/4
Sewer Public Sewer
Water Public
Architectural Style Mediterranean
Structure Type Block
New Construction false
Construction Status Inspections
Others
Pets Allowed Yes
Senior Community No
Ownership Fee Simple
Acceptable Financing Cash, Conventional
Listing Terms Cash, Conventional
Special Listing Condition None
Read Less Info
Want to know what your home might be worth? Contact us for a FREE valuation!

Our team is ready to help you sell your home for the highest possible price ASAP

© 2025 My Florida Regional MLS DBA Stellar MLS. All Rights Reserved.
Bought with RE/MAX METRO
"Molly's job is to find and attract mastery-based agents to the office, protect the culture, and make sure everyone is happy! "







