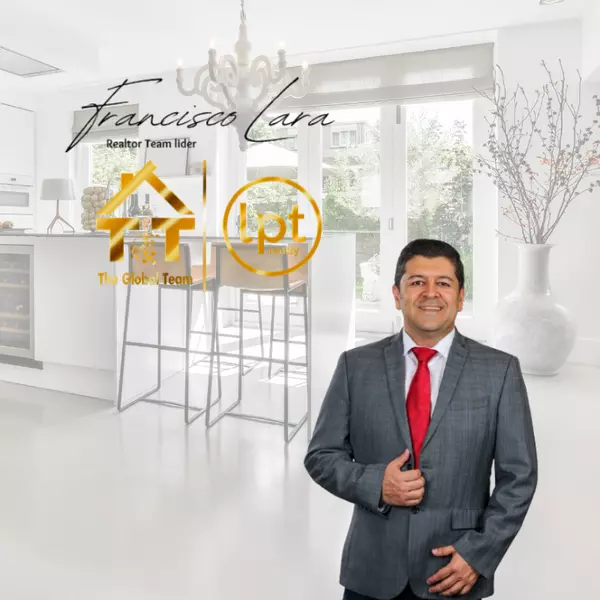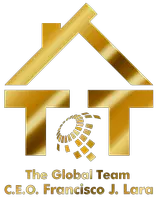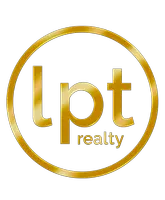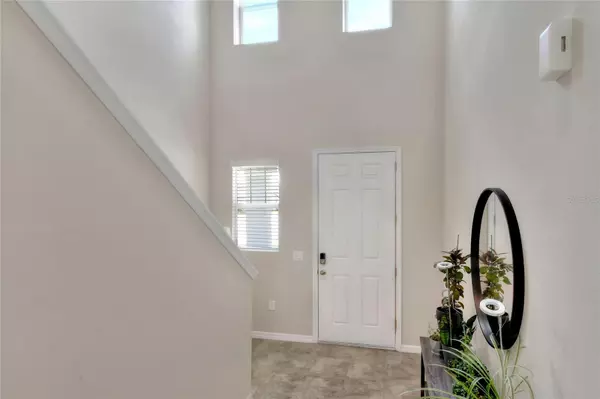$320,000
$325,000
1.5%For more information regarding the value of a property, please contact us for a free consultation.
4 Beds
3 Baths
2,170 SqFt
SOLD DATE : 12/02/2024
Key Details
Sold Price $320,000
Property Type Single Family Home
Sub Type Single Family Residence
Listing Status Sold
Purchase Type For Sale
Square Footage 2,170 sqft
Price per Sqft $147
Subdivision Villamar Ph 3
MLS Listing ID L4946547
Sold Date 12/02/24
Bedrooms 4
Full Baths 2
Half Baths 1
Construction Status Appraisal,Financing,Inspections,Pending 3rd Party Appro
HOA Fees $15/ann
HOA Y/N Yes
Originating Board Stellar MLS
Year Built 2022
Annual Tax Amount $6,415
Lot Size 5,227 Sqft
Acres 0.12
Property Description
Welcome to your dream home in the vibrant new Villamar community of Winter Haven! This like-new, two-story residence shows like a model home with 4 spacious bedrooms and a versatile large bonus room. The beautifully designed kitchen features elegant granite countertops and sleek stainless steel appliances, complemented by tile flooring in the living and wet areas and cozy carpet in the bedrooms and bonus room. Enjoy the privacy of no backyard neighbors and energy efficiency with high-performance toilets, water-efficient faucets, and an ENERGY STAR® dishwasher. Additional eco-friendly features include advanced framing, spray foam insulation, a conditioned attic, Low-E windows, sealed insulated ducts, and low-to-zero VOC materials. The home also features a M.Connected Home™ Automation Suite, high-performance air filtration with MERV 13, and LED lighting. The Villamar community offers resort-style amenities including a clubhouse, pool, and playground, and is conveniently located near shopping, schools, and attractions such as Legoland Florida and Peppa Pig Theme Park. Enjoy the charm of nearby award-winning community theater and the scenic Chain of Lakes. Don't miss out on this exceptional opportunity!
Location
State FL
County Polk
Community Villamar Ph 3
Interior
Interior Features High Ceilings, Kitchen/Family Room Combo, Open Floorplan, Primary Bedroom Main Floor, Stone Counters, Walk-In Closet(s)
Heating Electric
Cooling Central Air
Flooring Carpet, Tile
Fireplace false
Appliance Dishwasher, Electric Water Heater, Microwave, Range, Refrigerator
Laundry Laundry Room
Exterior
Exterior Feature Irrigation System, Sliding Doors
Parking Features Curb Parking, Driveway, Garage Door Opener
Garage Spaces 2.0
Fence Vinyl
Community Features Community Mailbox, Deed Restrictions, Pool
Utilities Available BB/HS Internet Available, Cable Available, Electricity Connected
Roof Type Shingle
Attached Garage true
Garage true
Private Pool No
Building
Story 2
Entry Level Two
Foundation Slab
Lot Size Range 0 to less than 1/4
Builder Name Meritage
Sewer Public Sewer
Water Public
Structure Type Stucco
New Construction false
Construction Status Appraisal,Financing,Inspections,Pending 3rd Party Appro
Schools
Elementary Schools Chain O Lakes Elem
Middle Schools Denison Middle
High Schools Lake Region High
Others
Pets Allowed No
Senior Community No
Ownership Fee Simple
Monthly Total Fees $15
Acceptable Financing Cash, Conventional, FHA, VA Loan
Membership Fee Required Required
Listing Terms Cash, Conventional, FHA, VA Loan
Special Listing Condition None
Read Less Info
Want to know what your home might be worth? Contact us for a FREE valuation!

Our team is ready to help you sell your home for the highest possible price ASAP

© 2024 My Florida Regional MLS DBA Stellar MLS. All Rights Reserved.
Bought with REAL BROKER, LLC

"Molly's job is to find and attract mastery-based agents to the office, protect the culture, and make sure everyone is happy! "







