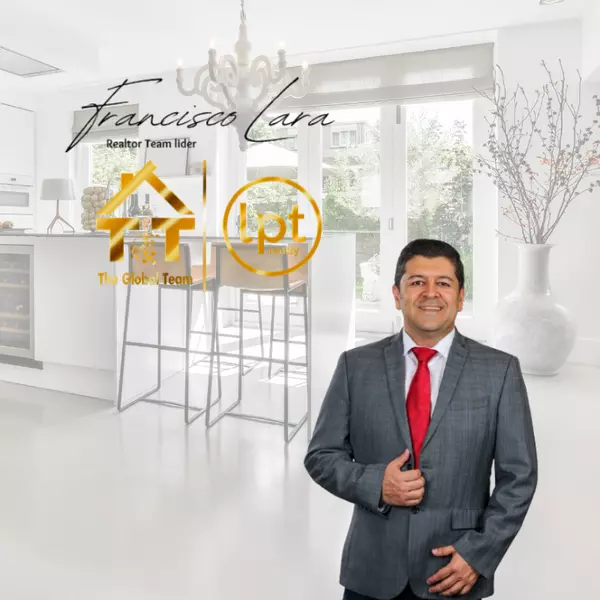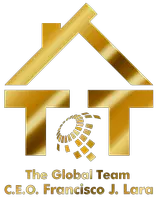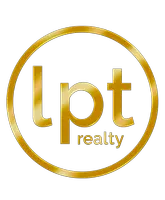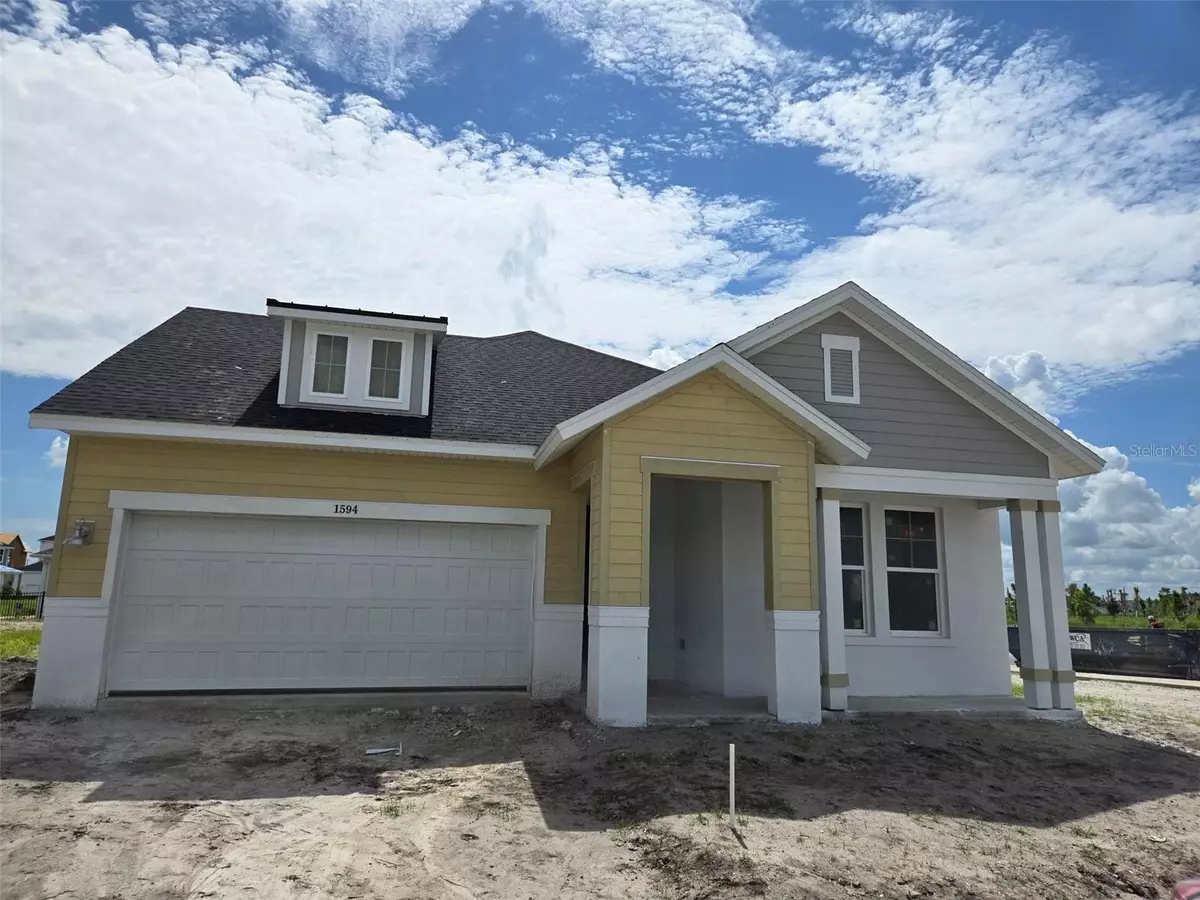$835,000
$879,990
5.1%For more information regarding the value of a property, please contact us for a free consultation.
3 Beds
2 Baths
2,242 SqFt
SOLD DATE : 11/22/2024
Key Details
Sold Price $835,000
Property Type Single Family Home
Sub Type Single Family Residence
Listing Status Sold
Purchase Type For Sale
Square Footage 2,242 sqft
Price per Sqft $372
Subdivision Emerald Landing At Waterside
MLS Listing ID T3521454
Sold Date 11/22/24
Bedrooms 3
Full Baths 2
HOA Fees $375/qua
HOA Y/N Yes
Originating Board Stellar MLS
Year Built 2024
Annual Tax Amount $9,567
Lot Size 7,840 Sqft
Acres 0.18
Property Description
This home has an estimated completion date, for Fall 2024. The Waterline is a single level
floor plan with 3 bedrooms, 2 bathrooms and an enclosed study with French doors. The
open concept kitchen leads into the living and dining areas with 10 ft ceilings that provide
volume and space. The Owner's Retreat has a super shower upgrade with rainfall shower
head coming from the ceiling. There is a 3-car tandem garage giving you plenty of space to
store your vehicles and all your toys! Hurricane impact windows are standard as well as
pavers on the front driveway and walkway. Emerald Landing is a gas community,
maintenance fee so all your landscaping and irrigation is maintained by the HOA. We are
walking distance to the charming Waterside place and a short 7-minute drive to shopping
and dining at the UTC mall. The amenities here include a resort-style pool with lap lanes,
shaded cabanas, a turf-lawn area, pickleball courts, fire pit, dog park, a boat dock with
water taxi to the retail center, walking and jogging trails, and a multipurpose building. The
multipurpose building has a wrap-around porch with sitting areas and is beautifully
decorated inside with furniture, and a kitchen area with nice bathrooms. Come see what
the Waterline plan is all about at Emerald Landing!
Location
State FL
County Sarasota
Community Emerald Landing At Waterside
Interior
Interior Features Elevator, In Wall Pest System
Heating Central, Natural Gas
Cooling Central Air, Zoned
Flooring Carpet, Ceramic Tile, Laminate
Furnishings Unfurnished
Fireplace false
Appliance Built-In Oven, Cooktop, Dishwasher, Disposal, Microwave, Range Hood, Tankless Water Heater
Laundry Inside
Exterior
Exterior Feature Irrigation System
Parking Features Garage Door Opener, Golf Cart Parking
Garage Spaces 3.0
Community Features Pool
Utilities Available BB/HS Internet Available, Cable Available, Electricity Connected, Natural Gas Available, Water Available
Water Access 1
Water Access Desc Lake
View Water
Roof Type Shingle
Attached Garage true
Garage true
Private Pool No
Building
Entry Level One
Foundation Slab
Lot Size Range 0 to less than 1/4
Builder Name David Weekley Homes
Sewer Public Sewer
Water Public
Architectural Style Florida
Structure Type Block,Stucco
New Construction true
Schools
Elementary Schools Tatum Ridge Elementary
Middle Schools Mcintosh Middle
High Schools Booker High
Others
Pets Allowed Yes
HOA Fee Include Private Road
Senior Community No
Pet Size Extra Large (101+ Lbs.)
Ownership Fee Simple
Monthly Total Fees $375
Acceptable Financing Cash, Conventional, FHA, VA Loan
Membership Fee Required Required
Listing Terms Cash, Conventional, FHA, VA Loan
Num of Pet 10+
Special Listing Condition None
Read Less Info
Want to know what your home might be worth? Contact us for a FREE valuation!

Our team is ready to help you sell your home for the highest possible price ASAP

© 2025 My Florida Regional MLS DBA Stellar MLS. All Rights Reserved.
Bought with MANGROVE REALTY ASSOCIATES
"Molly's job is to find and attract mastery-based agents to the office, protect the culture, and make sure everyone is happy! "


