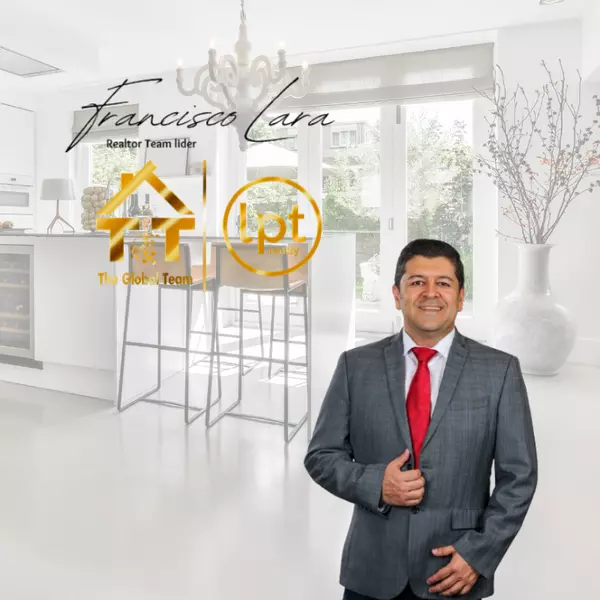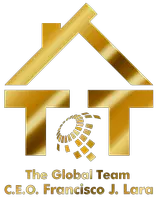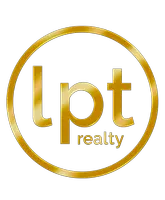$759,900
$789,500
3.7%For more information regarding the value of a property, please contact us for a free consultation.
3 Beds
2 Baths
1,800 SqFt
SOLD DATE : 10/25/2024
Key Details
Sold Price $759,900
Property Type Single Family Home
Sub Type Single Family Residence
Listing Status Sold
Purchase Type For Sale
Square Footage 1,800 sqft
Price per Sqft $422
Subdivision Pine Crest Un #2
MLS Listing ID O6244484
Sold Date 10/25/24
Bedrooms 3
Full Baths 2
Construction Status Inspections
HOA Y/N No
Originating Board Stellar MLS
Year Built 2024
Annual Tax Amount $1,438
Lot Size 0.290 Acres
Acres 0.29
Property Description
Introducing a stunning custom home in the heart of Mount Dora, beautifully nestled on a serene, wooded lot with endless natural views. This property overlooks a protected state-owned greenbelt, ensuring no rear neighbors. Couple this with no HOA; this brand-new home is what you've been looking for.
Packed with top-tier features not found in typical builder-grade homes, this residence is thoughtfully designed with quality in mind. The garage is prewired for a 50-amp electric car charger outlet, and its insulated door is paired with a smart WiFi-enabled side mount opener. Enjoy the comfort of double-hung Siminton insulated windows and radiant barriers in the roof trusses for exceptional energy efficiency.
The craftsmanship extends to the beautiful thick engineered wood floors, wood inlay ceilings in the living room and master bedroom, vintage doors to the walk-in pantry, and actual Chicago brick on both porches. The home includes a drainage system to manage rain runoff, a separate irrigation meter, and a spacious open storage room running the full length over the garage for convenience and peace of mind.
In addition, the under-slab water supply lines have no joints, adding durability and peace of mind. This home is an incredible blend of modern functionality and timeless charm—truly a must-see in Mount Dora!
Location
State FL
County Lake
Community Pine Crest Un #2
Rooms
Other Rooms Inside Utility
Interior
Interior Features Built-in Features, Ceiling Fans(s), Coffered Ceiling(s), Crown Molding, Eat-in Kitchen, High Ceilings, Kitchen/Family Room Combo, Living Room/Dining Room Combo, Open Floorplan, Primary Bedroom Main Floor, Solid Surface Counters, Split Bedroom, Thermostat, Tray Ceiling(s), Walk-In Closet(s)
Heating Central
Cooling Central Air
Flooring Tile, Wood
Fireplace false
Appliance Dishwasher, Disposal, Electric Water Heater, Microwave, Range, Range Hood, Refrigerator
Laundry Laundry Room
Exterior
Exterior Feature Irrigation System, Lighting, Private Mailbox, Rain Gutters, Sprinkler Metered, Storage
Parking Features Garage Door Opener
Garage Spaces 2.0
Utilities Available BB/HS Internet Available, Cable Available, Electricity Connected, Sprinkler Meter, Water Connected
View Park/Greenbelt
Roof Type Shingle
Porch Covered, Front Porch, Porch, Rear Porch
Attached Garage true
Garage true
Private Pool No
Building
Lot Description City Limits, Sloped
Entry Level One
Foundation Slab, Stem Wall
Lot Size Range 1/4 to less than 1/2
Builder Name EH BURNS LLC
Sewer Septic Tank
Water None
Architectural Style Cottage
Structure Type Block
New Construction true
Construction Status Inspections
Others
Senior Community No
Ownership Fee Simple
Acceptable Financing Cash, Conventional, FHA, VA Loan
Listing Terms Cash, Conventional, FHA, VA Loan
Special Listing Condition None
Read Less Info
Want to know what your home might be worth? Contact us for a FREE valuation!

Our team is ready to help you sell your home for the highest possible price ASAP

© 2025 My Florida Regional MLS DBA Stellar MLS. All Rights Reserved.
Bought with BHHS FLORIDA REALTY
"Molly's job is to find and attract mastery-based agents to the office, protect the culture, and make sure everyone is happy! "







