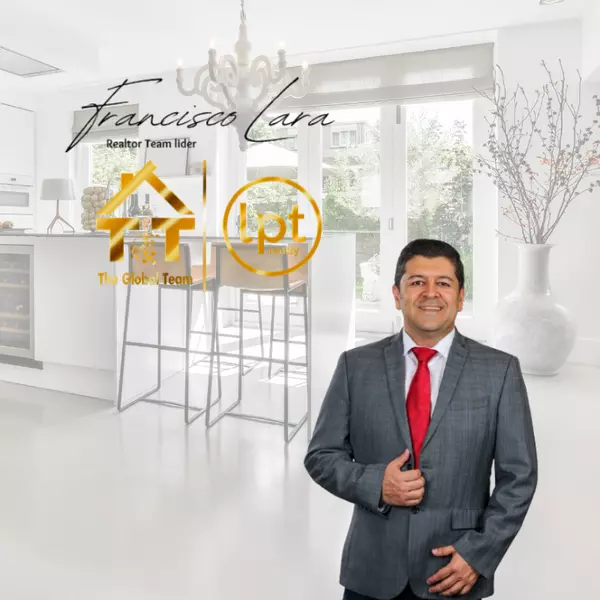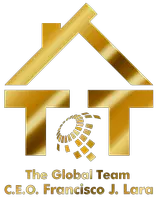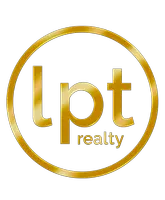$732,500
$766,900
4.5%For more information regarding the value of a property, please contact us for a free consultation.
3 Beds
3 Baths
2,596 SqFt
SOLD DATE : 10/21/2024
Key Details
Sold Price $732,500
Property Type Single Family Home
Sub Type Single Family Residence
Listing Status Sold
Purchase Type For Sale
Square Footage 2,596 sqft
Price per Sqft $282
Subdivision Solstice At Wellen Park
MLS Listing ID A4622015
Sold Date 10/21/24
Bedrooms 3
Full Baths 2
Half Baths 1
HOA Fees $270/mo
HOA Y/N Yes
Originating Board Stellar MLS
Year Built 2023
Annual Tax Amount $4,436
Lot Size 8,276 Sqft
Acres 0.19
Property Description
Welcome to your dream home, where modern elegance meets ultimate comfort. As you step inside, you'll immediately appreciate the timeless appeal of beautiful tile flooring that extends throughout the entire space, offering both style and durability. The heart of the home is the stunning kitchen, featuring high-end KitchenAid appliances that promise exceptional performance for all your culinary adventures. The open-concept design flows seamlessly from the kitchen into the living area, where a large sliding door leads you to the extended covered lanai. This outdoor oasis is perfect for relaxing or entertaining, offering ample space to enjoy the outdoors in any weather. In addition to the spacious living areas, this home boasts a versatile flexroom that can be tailored to your needs—whether you envision it as a home office, playroom, or cozy retreat. Every detail has been thoughtfully designed to enhance your living experience, making this home a true sanctuary for all who enter.
Location
State FL
County Sarasota
Community Solstice At Wellen Park
Zoning V
Interior
Interior Features In Wall Pest System, Open Floorplan, Smart Home, Tray Ceiling(s)
Heating Central
Cooling Central Air
Flooring Tile
Fireplace false
Appliance Built-In Oven, Dishwasher, Disposal, Microwave, Range Hood, Tankless Water Heater
Laundry Laundry Room
Exterior
Exterior Feature Irrigation System
Garage Spaces 3.0
Community Features Clubhouse, Community Mailbox, Dog Park, Fitness Center, Gated Community - No Guard, Pool, Tennis Courts
Utilities Available BB/HS Internet Available
View Trees/Woods
Roof Type Slate,Tile
Attached Garage true
Garage true
Private Pool No
Building
Lot Description Conservation Area
Entry Level One
Foundation Slab
Lot Size Range 0 to less than 1/4
Builder Name Toll Brothers
Sewer Public Sewer
Water Public
Structure Type Block,Stucco
New Construction true
Schools
Elementary Schools Taylor Ranch Elementary
Middle Schools Venice Area Middle
High Schools Venice Senior High
Others
Pets Allowed Yes
Senior Community No
Ownership Fee Simple
Monthly Total Fees $270
Acceptable Financing Cash, Conventional, FHA, VA Loan
Membership Fee Required Required
Listing Terms Cash, Conventional, FHA, VA Loan
Special Listing Condition None
Read Less Info
Want to know what your home might be worth? Contact us for a FREE valuation!

Our team is ready to help you sell your home for the highest possible price ASAP

© 2024 My Florida Regional MLS DBA Stellar MLS. All Rights Reserved.
Bought with COLDWELL BANKER REALTY
"Molly's job is to find and attract mastery-based agents to the office, protect the culture, and make sure everyone is happy! "


