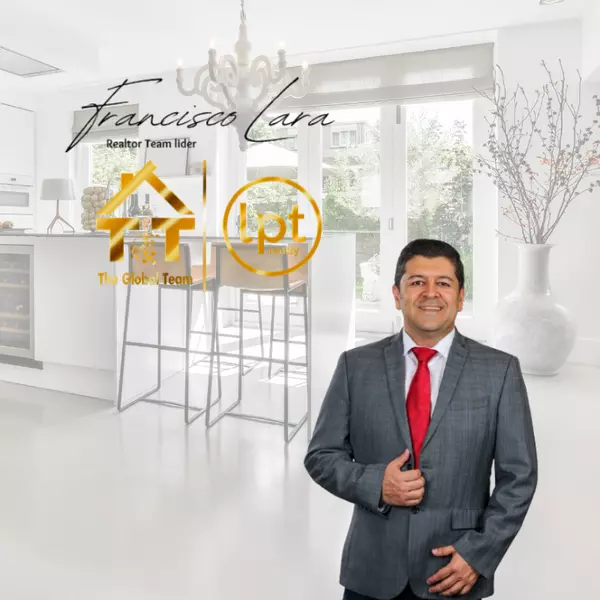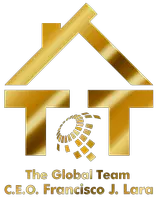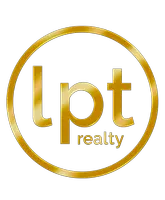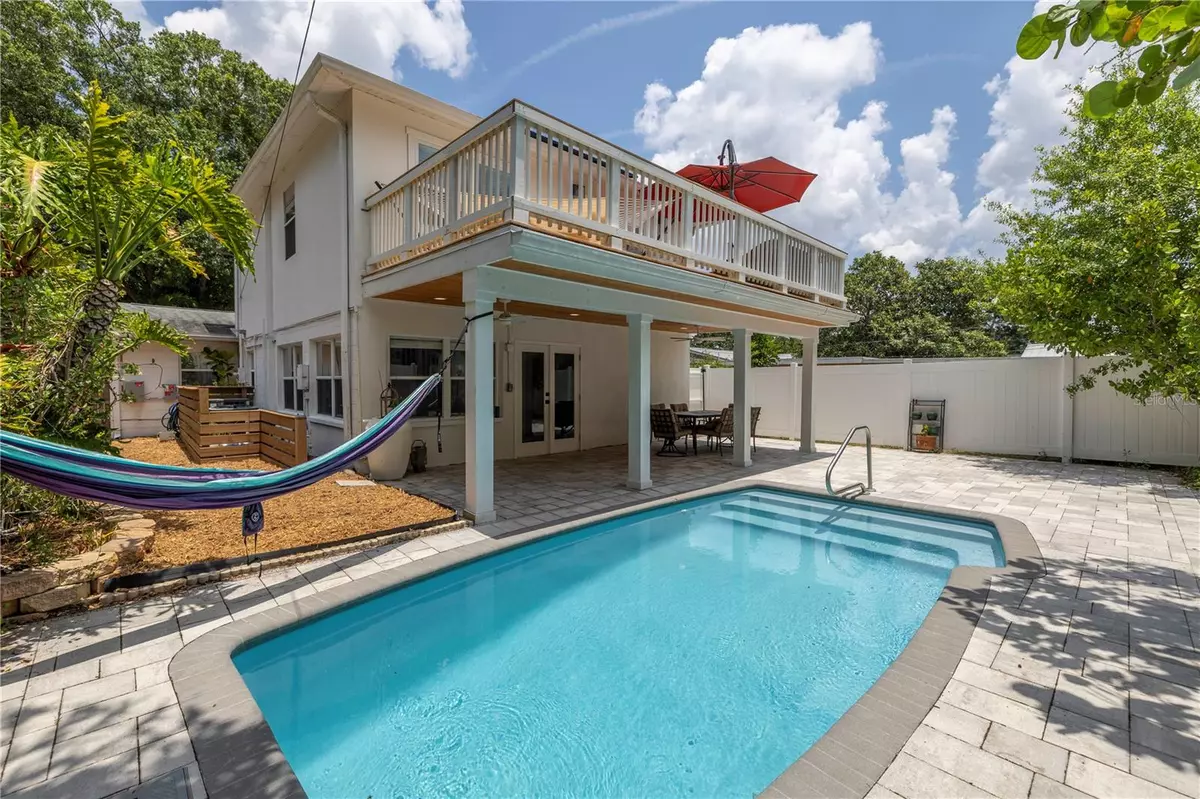$850,000
$869,000
2.2%For more information regarding the value of a property, please contact us for a free consultation.
4 Beds
4 Baths
2,267 SqFt
SOLD DATE : 10/18/2024
Key Details
Sold Price $850,000
Property Type Single Family Home
Sub Type Single Family Residence
Listing Status Sold
Purchase Type For Sale
Square Footage 2,267 sqft
Price per Sqft $374
Subdivision Ravenswood Rep
MLS Listing ID U8244493
Sold Date 10/18/24
Bedrooms 4
Full Baths 3
Half Baths 1
Construction Status Appraisal,Financing,Inspections
HOA Y/N No
Originating Board Stellar MLS
Year Built 1968
Lot Size 5,662 Sqft
Acres 0.13
Lot Dimensions 45x127
Property Description
Back on market due to buyers financing falling through. Discover the perfect coastal oasis! Welcome to your dream home in a charming St. Pete neighborhood, safely located in a non-flood zone. This stunning single-family pool home offers 4 bedrooms, 3.5 bathrooms, a versatile second-floor office and bonus space, including a breathtaking owner's suite, and two living rooms, all within 2,267 square feet of beautifully updated living space.
New driveway and patio pavers lead you to a picturesque entrance. The front patio pergola provides one of many spots to relax in the shade and enjoy the outdoors.
Step inside to be greeted by one of two living rooms, flowing into the beautifully updated kitchen. Flooring throughout the home has been tastefully updated with wide plank luxury vinyl. Two guest bedrooms and a fully renovated coastal designed bathroom are located to the right of the kitchen and living room.
The updated kitchen features a 2022 Bosch 5-burner gas range, refrigerator, and dishwasher, along with quartz countertops and a charming farmhouse sink.
The kitchen countertops and cabinetry extend into the dining room, offering a fully equipped wet bar with a sink, wine fridge, and coffee station, creating an ideal space for entertaining.
The indoor laundry room and a very spacious full bathroom are conveniently located off the dining room. This stylishly updated bathroom showcases hexagon tile flooring, a large step-in shower with a rain shower head and brushed gold fixtures, and a trendy blue vanity that ties in the design.
Through the dining room, you'll find the third bedroom and the second living room, showcasing backyard pool views.
Enjoy the luxury of the expansive owner's retreat situated on the second floor. Off the primary bedroom, step out onto the new balcony overlooking the pool and backyard. There is plenty of closet space, including a walk-in and two additional closets. The spa-like updated bathroom features a garden tub, step-in shower, and dual vanities. Additionally, there's a half bathroom off the versatile bonus room on the other side of the second floor, which includes a mini fridge, sink and a separate office space that could also be the perfect nursery.
The exterior of this home is equally impressive, with a sparkling pool and large covered patio, ideal for Florida's sunny days. Additionally, there's a storage shed and newer solar panels that provide a low average $100 electric bill, which panels will be paid off at closing. The second-floor AC system was recently replaced as well.
Located just a short 5-minute drive or bike ride from endless grocery stores, restaurants, and shopping, and only 15 minutes from the beautiful St. Pete Beach.
This home is truly a rare find and a must-see. Don't miss your chance to own this exceptional property!
Location
State FL
County Pinellas
Community Ravenswood Rep
Direction N
Interior
Interior Features Ceiling Fans(s), Eat-in Kitchen, Open Floorplan, PrimaryBedroom Upstairs, Split Bedroom, Stone Counters, Thermostat, Wet Bar, Window Treatments
Heating Central
Cooling Central Air
Flooring Luxury Vinyl, Tile
Fireplace false
Appliance Bar Fridge, Dishwasher, Disposal, Dryer, Electric Water Heater, Freezer, Microwave, Range, Refrigerator, Washer, Wine Refrigerator
Laundry Inside
Exterior
Exterior Feature Balcony, Irrigation System, Private Mailbox, Sidewalk, Sprinkler Metered, Storage
Parking Features Alley Access, Driveway, Off Street
Pool In Ground
Utilities Available Cable Available, Cable Connected, Electricity Available, Electricity Connected, Propane, Sewer Available, Sewer Connected, Street Lights, Water Available, Water Connected
Roof Type Shingle
Garage false
Private Pool Yes
Building
Story 2
Entry Level Two
Foundation Slab
Lot Size Range 0 to less than 1/4
Sewer Public Sewer
Water Public
Structure Type Block
New Construction false
Construction Status Appraisal,Financing,Inspections
Schools
Elementary Schools John M Sexton Elementary-Pn
Middle Schools Meadowlawn Middle-Pn
High Schools Northeast High-Pn
Others
Pets Allowed Yes
Senior Community No
Ownership Fee Simple
Acceptable Financing Cash, Conventional, FHA, VA Loan
Listing Terms Cash, Conventional, FHA, VA Loan
Special Listing Condition None
Read Less Info
Want to know what your home might be worth? Contact us for a FREE valuation!

Our team is ready to help you sell your home for the highest possible price ASAP

© 2025 My Florida Regional MLS DBA Stellar MLS. All Rights Reserved.
Bought with DALTON WADE INC
"Molly's job is to find and attract mastery-based agents to the office, protect the culture, and make sure everyone is happy! "







