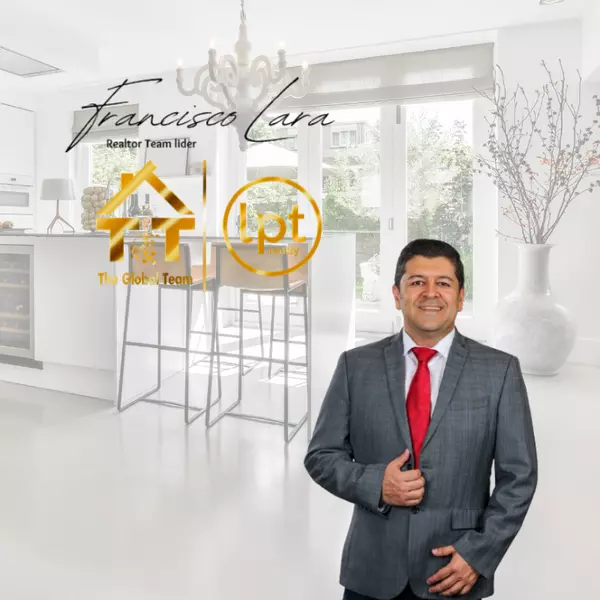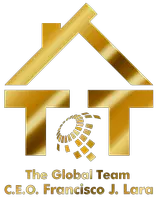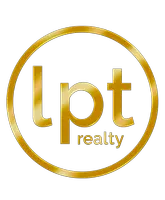$410,000
$425,000
3.5%For more information regarding the value of a property, please contact us for a free consultation.
3 Beds
3 Baths
1,717 SqFt
SOLD DATE : 07/18/2024
Key Details
Sold Price $410,000
Property Type Townhouse
Sub Type Townhouse
Listing Status Sold
Purchase Type For Sale
Square Footage 1,717 sqft
Price per Sqft $238
Subdivision Bay Landing
MLS Listing ID A4610561
Sold Date 07/18/24
Bedrooms 3
Full Baths 2
Half Baths 1
HOA Fees $140/mo
HOA Y/N Yes
Originating Board Stellar MLS
Year Built 2022
Annual Tax Amount $3,974
Lot Size 1,742 Sqft
Acres 0.04
Property Description
One or more photo(s) has been virtually staged. One or more photo(s) was virtually staged. Experience the epitome of luxurious living at Bay Landing's sought-after townhome community, where each detail is meticulously crafted to perfection. Nestled in a prime location, this modern residence boasts a premium lot, backing onto the serene preserve, offering a tranquil escape right outside your door. Inside, discover contemporary design paired with enduring quality, featuring elegant solid wood cabinets and granite countertops that exude sophistication.
Relish in the seamless flow of the open floor plan, strengthened by sturdy concrete block construction and private park walls between each residence. The first floor offers versatile living with an open floor plan great room and kitchen, ensuring comfort for all. Ascend to the second floor to discover a spacious owner's suite, providing a private sanctuary to unwind. The one car garage features storage racks for all your storage needs. Low HOA and NO CDD. Embrace a leisurely lifestyle with exclusive access to a clubhouse, state-of-the-art fitness center, refreshing swimming pool, charming dog park, and delightful tot lot—all just moments away. Positioned for utmost convenience, enjoy easy access to the finest attractions of both Sarasota and Lakewood Ranch, blending luxury, comfort, and natural beauty seamlessly at Bay Landing.
Location
State FL
County Sarasota
Community Bay Landing
Zoning RSF4
Interior
Interior Features Ceiling Fans(s), Kitchen/Family Room Combo, Open Floorplan, PrimaryBedroom Upstairs, Solid Wood Cabinets, Thermostat, Walk-In Closet(s)
Heating Electric
Cooling Central Air
Flooring Ceramic Tile
Fireplace false
Appliance Dishwasher, Disposal, Dryer, Electric Water Heater, Microwave, Range, Washer
Laundry Inside, Laundry Room, Washer Hookup
Exterior
Exterior Feature Sidewalk, Sliding Doors
Parking Features Driveway, Garage Door Opener, Parking Pad
Garage Spaces 1.0
Community Features Deed Restrictions, Dog Park, Fitness Center, Playground, Pool, Sidewalks
Utilities Available Cable Available, Electricity Connected, Water Connected
Amenities Available Clubhouse, Fitness Center, Playground, Pool
Roof Type Shingle
Porch Covered
Attached Garage true
Garage true
Private Pool No
Building
Entry Level Two
Foundation Slab
Lot Size Range 0 to less than 1/4
Builder Name D R Horton
Sewer Public Sewer
Water Public
Structure Type Stucco
New Construction false
Schools
Elementary Schools Tatum Ridge Elementary
Middle Schools Mcintosh Middle
High Schools Booker High
Others
Pets Allowed Yes
HOA Fee Include Pool,Maintenance Grounds
Senior Community No
Ownership Fee Simple
Monthly Total Fees $140
Acceptable Financing Cash, Conventional, FHA, VA Loan
Membership Fee Required Required
Listing Terms Cash, Conventional, FHA, VA Loan
Special Listing Condition None
Read Less Info
Want to know what your home might be worth? Contact us for a FREE valuation!

Our team is ready to help you sell your home for the highest possible price ASAP

© 2024 My Florida Regional MLS DBA Stellar MLS. All Rights Reserved.
Bought with REALTY PLACE
"Molly's job is to find and attract mastery-based agents to the office, protect the culture, and make sure everyone is happy! "







