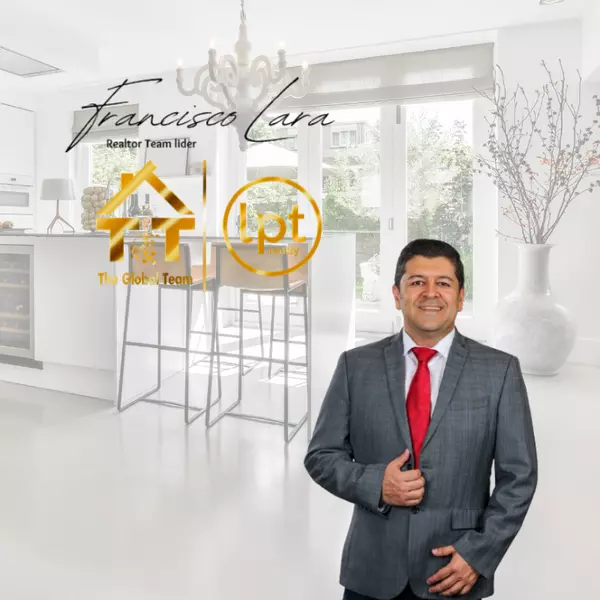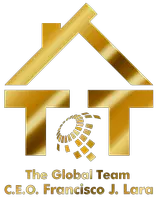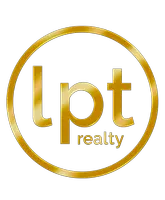$822,000
$831,900
1.2%For more information regarding the value of a property, please contact us for a free consultation.
3 Beds
3 Baths
2,761 SqFt
SOLD DATE : 05/21/2024
Key Details
Sold Price $822,000
Property Type Single Family Home
Sub Type Single Family Residence
Listing Status Sold
Purchase Type For Sale
Square Footage 2,761 sqft
Price per Sqft $297
Subdivision Oakmont Ph 1 Unit 1A
MLS Listing ID GC519986
Sold Date 05/21/24
Bedrooms 3
Full Baths 3
Construction Status Inspections
HOA Fees $7/ann
HOA Y/N Yes
Originating Board Stellar MLS
Year Built 2015
Annual Tax Amount $13,613
Lot Size 0.300 Acres
Acres 0.3
Property Description
As one of only two Tommy Waters Custom Homes model centers for Oakmont when the subdivision began, now is your opportunity to live in, and enjoy, the exceptional quality from one of Gainesville's best custom builders. Showcased as the 2015 Spring Parade home, then used in the interim as a model center, this 2,761 SF home is loaded with custom finishing work and unique details that embody the perfect blend for entertaining and daily living. And while only 9 years young, the current sellers have improved the home with numerous updates to modernize the home to exceed today's market demands. Wide plank, engineered floors are now throughout the home. The custom Haile Kitchen and Baths gourmet kitchen now features beautiful quartz countertops. In addition, the Herringbone backsplash was installed and the wall outlets were replaced with upgraded undercounter strip lighting with outlets, providing a new, clean sleek look to the kitchen. Appliances include a new dishwasher, disposal, and a Bosch range. Additional features include two pullout spice drawers, two pan divider drawers, and drawers for pots and pans. Each side of the kitchen has two cabinets for pantry storage with pull-out shelving. The center island has perimeter cabinetry and end-cap shelving for your cookbooks. The adjacent breakfast nook has a butt bay three-sided bay window with electronic blinds that can be individually lowered or raised via remote. The family room's focal point is the linear gas fireplace with stone façade that is flanked by custom cabinetry and shelving. This room's 8 ft three panel sliding glass doors pocket completely out of sight, opening up the living space to the screened lanai. The list of interior upgrades is extensive: custom closet maid organizational systems, Plantation shutters, handcrafted HK&B cabinetry throughout, granite countertops in all baths and in the laundry room and summer kitchen, wood encased windows, custom linen towers, a barreled ceiling in the foyer, designer light fixtures, lower outlets with night light illumination, a Safari audio surround sound system….the list is nearly endless. The screened lanai spans the width of the entire rear of the home, and can be accessed via the master bedroom, family room, full guest bath and one of the guest suites. The entire lanai has concrete pavers. The complete summer kitchen package includes an exhaust hood, cypress cabinetry doors, a sink and beverage cooler. The gas fireplace's stacked stone façade matches the grilling area's backsplash. The ceiling in the seating area is a cypress inlay tongue and groove. Extensive exterior features include an Entropic landscape lighting package, new Sherwin Williams FlexTemp paint, Icynene spray foam insulation, Spider wall blown-in wall insulation, a Carrier 3-zone 15 SEER HVAC system with IPG ionic UV light filter, Low-E energy efficient windows, two tankless gas water heaters, a garage slat system for storage, and extensive upgraded landscaping. This home has incredible privacy in the backyard. Backing to the HOA maintained common area of mature plantings and hardwood trees, enjoy your back and side yards with this home. This home is just one block to the award-winning Residents' Club where you can enjoy swimming, a full gym with on demand fitness, children's playground, tennis, basketball and a clubhouse that's like no other in Gainesville. NOTE: photos were taken in the morning, therefore this home's roof, and neighboring roofs, have frost.
Location
State FL
County Alachua
Community Oakmont Ph 1 Unit 1A
Zoning SFR
Rooms
Other Rooms Den/Library/Office, Inside Utility
Interior
Interior Features Ceiling Fans(s), Crown Molding, High Ceilings, Open Floorplan, Stone Counters, Walk-In Closet(s)
Heating Natural Gas, Zoned
Cooling Central Air
Flooring Hardwood, Tile
Fireplaces Type Family Room, Gas, Outside
Fireplace true
Appliance Built-In Oven, Dishwasher, Disposal, Gas Water Heater, Microwave, Range Hood, Refrigerator, Tankless Water Heater, Wine Refrigerator
Laundry Inside, Laundry Room
Exterior
Exterior Feature Irrigation System, Lighting, Outdoor Grill, Outdoor Kitchen, Rain Gutters, Sliding Doors, Storage
Garage Spaces 3.0
Utilities Available Electricity Connected, Natural Gas Connected, Sewer Connected
View Trees/Woods
Roof Type Shingle
Porch Covered, Enclosed, Front Porch, Screened
Attached Garage true
Garage true
Private Pool No
Building
Lot Description Level
Story 1
Entry Level One
Foundation Slab
Lot Size Range 1/4 to less than 1/2
Builder Name Tommy Waters Custom Homes, Inc.
Sewer Public Sewer
Water Public
Architectural Style Mediterranean
Structure Type Stucco,Wood Frame
New Construction false
Construction Status Inspections
Others
Pets Allowed Yes
Senior Community No
Ownership Fee Simple
Monthly Total Fees $7
Membership Fee Required Required
Special Listing Condition None
Read Less Info
Want to know what your home might be worth? Contact us for a FREE valuation!

Our team is ready to help you sell your home for the highest possible price ASAP

© 2024 My Florida Regional MLS DBA Stellar MLS. All Rights Reserved.
Bought with FLORIDA HOMES REALTY & MORTGAGE LLC
"Molly's job is to find and attract mastery-based agents to the office, protect the culture, and make sure everyone is happy! "







