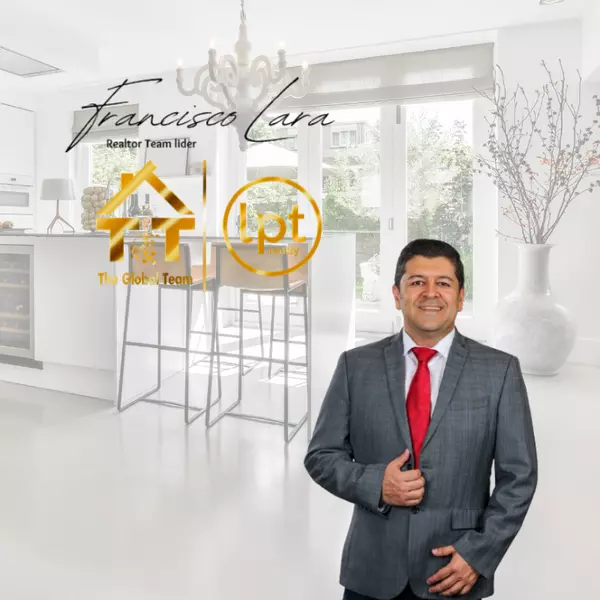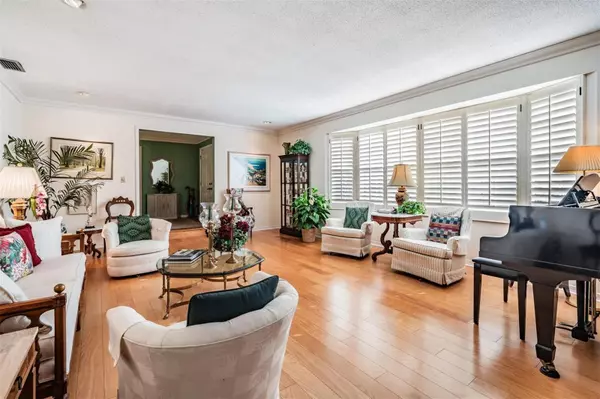$1,225,000
$1,200,000
2.1%For more information regarding the value of a property, please contact us for a free consultation.
4 Beds
3 Baths
2,850 SqFt
SOLD DATE : 03/25/2024
Key Details
Sold Price $1,225,000
Property Type Single Family Home
Sub Type Single Family Residence
Listing Status Sold
Purchase Type For Sale
Square Footage 2,850 sqft
Price per Sqft $429
Subdivision Spanish Trails
MLS Listing ID U8231576
Sold Date 03/25/24
Bedrooms 4
Full Baths 2
Half Baths 1
Construction Status Appraisal,Financing,Inspections
HOA Fees $4/ann
HOA Y/N Yes
Originating Board Stellar MLS
Year Built 1970
Annual Tax Amount $3,825
Lot Size 0.900 Acres
Acres 0.9
Lot Dimensions 98x342
Property Description
This Highly Sought After Spanish Trials Dunedin Estate on a Wide Open Acre Lot, Nestled on a Quiet Secluded Street, Offering Complete Privacy, is Ready for its New Owner. Sprawling Front Yard With Mature Oak Trees Frame this Picture Perfect Home. This Impressive Property Features 2850 square feet, with a Spacious Floor Plan Offering 4 Bedrooms Plus an Office, 2 Full Bathrooms and a Half Bath. The Backyard is Complete with a Very Large Pavered Pool, Outdoor Kitchen Area and a Barn, which is Ready for Your Vision (Animals or Extra Flex Space). Enter Through Double Front Doors into Foyer with a Beautiful View Straight Through the Family Room to the Spacious Pool and Gorgeous Backyard. Engineered Hardwood Floors Flow from Entryway Through Formal Living Area and Family Room, as well as Bedroom Hallway and Bedrooms. The HUGE Eat-In Kitchen has Ample Storage Space with a Full Wall of Pantry Area, as well as a Large Window Overlooking the Pool and Backyard. A Secluded Office is Adjacent to the Kitchen and Features Built-In Cabinetry, Wet Bar and Access to the Garage, as well as Wide Open Views to the Backyard. The Private Dining Room is Light and Bright, with the Ability to Close its Doors for a Private Formal Dinner Party, or Use as a Second Office / Playroom. The Primary Suite Offers Beautiful Views, Space for a Sitting Area, and an Ensuite Bathroom with a Large Walk-In Closet. Three Spacious Bedrooms share a Full Bathroom with a Tub / Shower Combo and Large Vanity. The Outdoor Living Area is Complete with a Redesigned and Extended Pool Screen Enclosure and Paver Area, Outdoor Kitchen Area, Sitting Area, Storage Closet and Access to the Half Bath. Oversized Two Car Garage with Tons of Built-In Storage Closets has Access to Inside Laundry Room, Half Bath and Office. Upgrades Include: Hurricane Impact Garage Door, Double Pane Windows, Newer Exterior Paint and Water Heater. Located in the highly sought-after city of Dunedin, just minutes away from the charming downtown area with its unique shops, boutiques, and a wide range of dining options, as well as minutes away from Honeymoon Island state park, This house is close to the Pinellas Trail, Hammock Park, Dunedin Community Center and Dunedin High School. Take a stroll along the nearby picturesque coastline or enjoy recreational activities at the numerous local parks and golf courses. Don't miss the opportunity to make this Spanish Trails Gem your forever home!
Location
State FL
County Pinellas
Community Spanish Trails
Rooms
Other Rooms Den/Library/Office, Family Room, Formal Dining Room Separate, Formal Living Room Separate, Inside Utility
Interior
Interior Features Built-in Features, Ceiling Fans(s), Crown Molding, Eat-in Kitchen, Walk-In Closet(s), Wet Bar
Heating Central, Electric
Cooling Central Air
Flooring Ceramic Tile, Hardwood, Parquet
Fireplace false
Appliance Dishwasher, Disposal, Dryer, Microwave, Range, Refrigerator, Washer
Laundry Inside, Laundry Room
Exterior
Exterior Feature Sliding Doors
Parking Features Driveway, Garage Door Opener
Garage Spaces 2.0
Pool Gunite, In Ground, Screen Enclosure
Utilities Available Cable Available, Cable Connected, Public
Roof Type Shingle
Porch Covered, Screened
Attached Garage true
Garage true
Private Pool Yes
Building
Lot Description Paved
Story 1
Entry Level One
Foundation Slab
Lot Size Range 1/2 to less than 1
Sewer Public Sewer
Water Public
Structure Type Block,Stucco
New Construction false
Construction Status Appraisal,Financing,Inspections
Schools
Elementary Schools Garrison-Jones Elementary-Pn
Middle Schools Palm Harbor Middle-Pn
High Schools Dunedin High-Pn
Others
Pets Allowed Yes
Senior Community No
Ownership Fee Simple
Monthly Total Fees $4
Acceptable Financing Cash, Conventional, FHA, VA Loan
Membership Fee Required Optional
Listing Terms Cash, Conventional, FHA, VA Loan
Special Listing Condition None
Read Less Info
Want to know what your home might be worth? Contact us for a FREE valuation!

Our team is ready to help you sell your home for the highest possible price ASAP

© 2024 My Florida Regional MLS DBA Stellar MLS. All Rights Reserved.
Bought with COLDWELL BANKER REALTY
"Molly's job is to find and attract mastery-based agents to the office, protect the culture, and make sure everyone is happy! "







