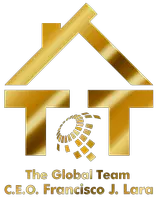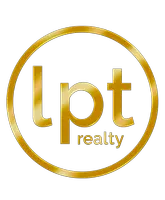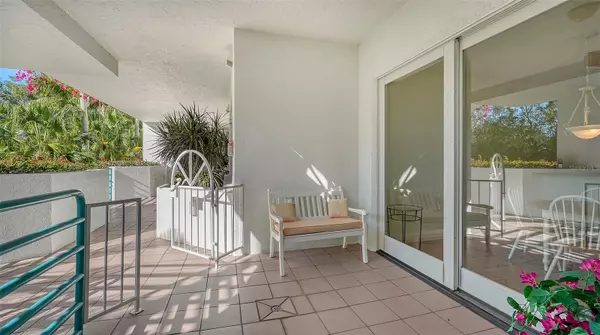$975,000
$1,090,000
10.6%For more information regarding the value of a property, please contact us for a free consultation.
3 Beds
4 Baths
2,476 SqFt
SOLD DATE : 03/19/2024
Key Details
Sold Price $975,000
Property Type Condo
Sub Type Condominium
Listing Status Sold
Purchase Type For Sale
Square Footage 2,476 sqft
Price per Sqft $393
Subdivision Tangerine Bay Club
MLS Listing ID A4597141
Sold Date 03/19/24
Bedrooms 3
Full Baths 3
Half Baths 1
Condo Fees $8,700
Construction Status Inspections
HOA Y/N No
Originating Board Stellar MLS
Year Built 1994
Annual Tax Amount $9,011
Lot Size 10.950 Acres
Acres 10.95
Property Description
Looking for a residence that lives like a home? You've found it at Tangerine Bay Club! This highly desirable corner residence in phase 2 highlights three full bedrooms with en-suite baths plus a convenient half bath, a private oversized 2-car garage, large kitchen with center island, dining room with built-in desk and the ability to have a gas grill on the large patio just outside the sliding glass doors off the breakfast room. New hurricane windows and doors provide light and brightness in every room. The main bedroom enjoys easy access to the terrace with lovely views of the Bay and tropical gardens. Location on the first living level offers easy access to the resort-style amenities which include a day dock on the Bay, a magnificent pool & spa surrounded by a picturesque lagoon, well-equipped exercise room, comfortable meeting/gathering areas and tennis & pickleball courts. Exclusive to this residence is the opportunity to be part of the private Bay Isles Beach Club on the Gulf of Mexico for just $500 annually. Tangerine Bay Club is a gated, pet-friendly community just a short distance to St Armands Circle and the Longboat Key Club.
Location
State FL
County Sarasota
Community Tangerine Bay Club
Zoning MUC2
Rooms
Other Rooms Breakfast Room Separate, Inside Utility
Interior
Interior Features Built-in Features, Ceiling Fans(s), Eat-in Kitchen, High Ceilings, Living Room/Dining Room Combo, Open Floorplan, Primary Bedroom Main Floor
Heating Central, Electric
Cooling Central Air
Flooring Carpet, Ceramic Tile
Fireplace false
Appliance Built-In Oven, Cooktop, Dishwasher, Disposal, Dryer, Electric Water Heater, Microwave, Range Hood, Refrigerator, Washer, Wine Refrigerator
Laundry Inside, Laundry Room
Exterior
Exterior Feature Balcony, Lighting, Sliding Doors, Tennis Court(s)
Parking Features Assigned, Covered, Deeded, Garage Door Opener, Garage Faces Side, Ground Level, Guest, Open, Under Building
Garage Spaces 2.0
Pool Heated, In Ground, Lighting
Community Features Association Recreation - Owned, Buyer Approval Required, Clubhouse, Community Mailbox, Fitness Center, Gated Community - Guard, Pool, Tennis Courts
Utilities Available Public
Amenities Available Clubhouse, Elevator(s), Fitness Center, Gated, Pickleball Court(s), Pool, Recreation Facilities, Spa/Hot Tub, Tennis Court(s)
Waterfront Description Bay/Harbor
View Y/N 1
Water Access 1
Water Access Desc Bay/Harbor
View City, Water
Roof Type Other
Porch Covered, Front Porch, Rear Porch
Attached Garage true
Garage true
Private Pool No
Building
Lot Description FloodZone, Private, Paved, Private
Story 4
Entry Level One
Foundation Slab
Sewer Public Sewer
Water Public
Architectural Style Custom, Other
Structure Type Block,Stucco
New Construction false
Construction Status Inspections
Schools
Elementary Schools Southside Elementary
Middle Schools Booker Middle
High Schools Booker High
Others
Pets Allowed Cats OK, Dogs OK, Number Limit, Size Limit, Yes
HOA Fee Include Guard - 24 Hour,Common Area Taxes,Pool,Escrow Reserves Fund,Maintenance Structure,Maintenance Grounds,Management,Pest Control,Pool,Private Road,Recreational Facilities,Sewer,Trash,Water
Senior Community No
Pet Size Small (16-35 Lbs.)
Ownership Condominium
Monthly Total Fees $2, 900
Acceptable Financing Cash, Conventional
Listing Terms Cash, Conventional
Num of Pet 2
Special Listing Condition None
Read Less Info
Want to know what your home might be worth? Contact us for a FREE valuation!

Our team is ready to help you sell your home for the highest possible price ASAP

© 2024 My Florida Regional MLS DBA Stellar MLS. All Rights Reserved.
Bought with MICHAEL SAUNDERS & COMPANY
"Molly's job is to find and attract mastery-based agents to the office, protect the culture, and make sure everyone is happy! "







