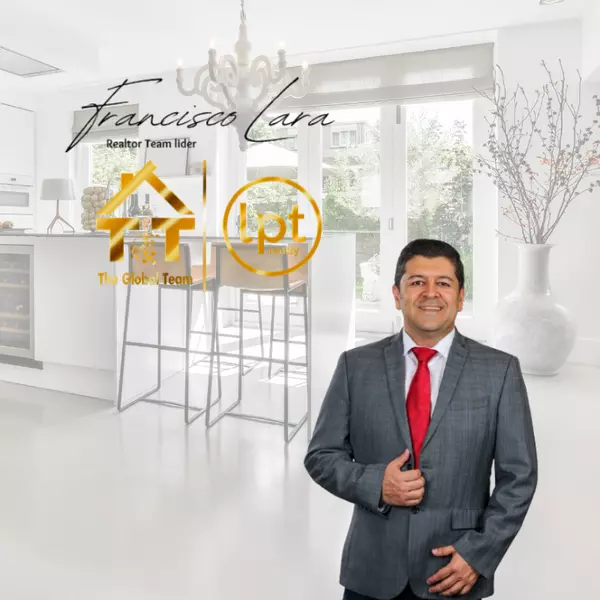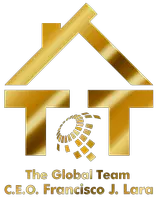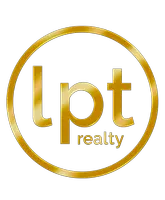$532,500
$540,000
1.4%For more information regarding the value of a property, please contact us for a free consultation.
4 Beds
3 Baths
2,581 SqFt
SOLD DATE : 02/15/2024
Key Details
Sold Price $532,500
Property Type Single Family Home
Sub Type Single Family Residence
Listing Status Sold
Purchase Type For Sale
Square Footage 2,581 sqft
Price per Sqft $206
Subdivision Concord Station Ph 2 Un C
MLS Listing ID T3470225
Sold Date 02/15/24
Bedrooms 4
Full Baths 3
Construction Status Inspections
HOA Fees $16/ann
HOA Y/N Yes
Originating Board Stellar MLS
Year Built 2011
Annual Tax Amount $6,189
Lot Size 10,890 Sqft
Acres 0.25
Property Description
Under contract, accepting back-up offers. Welcome to one of the largest lots in the desired Concord Station Community! This updated 4-bedroom, 3-bathroom, 3-car garage, split floor plan home is completely fenced. The 4 ton $20,000 AC unit was just installed this year and features a germicidal U.V. light, touch screen wifi thermostat, electronic air cleaner and smart phone control. A rare find in Concord Station, not only because of the updating and aesthetic detail, but also because it has 2,581 square feet of living space all on one level with a 3-car garage and offers a tranquil water view with an incredible outdoor living space!
Virtual tour:https://reel-tampa-media.aryeo.com/sites/dqggzpq/unbranded
Upon entering the home, you'll notice the updated wood grain ceramic tile flooring, 5.5” baseboards and the light and bright open floor plan. The main living areas of the home showcase crown molding.
The kitchen is open to the family room, offering bar seating and a large space for a kitchen table. Cabinetry and backsplash have been updated (2021), new stainless steel exterior vented range hood (2021) and reverse osmosis waterspout kitchen sink (2022).
Family room sliders offer remote controlled automatic shades (2022) and lead you to the enviable outdoor space that offers a screened in lanai (2022). Enjoy your water view from the expansive 1,000 square foot travertine tiled lanai. Previous owner's received HOA approval for a pool, pool design and details are attached in the listing.
There are two bonus space areas in the home, allowing the owner to utilize the spaces to meet their needs. Possible uses include a formal dining room or another entertaining space, with enough room for a pool table. The space currently being used as a play room can easily be closed off to create a separate room, such as an office or additional bedroom.
The oversized primary bedroom has two generous walk-in closets (1 with new Elfa custom closet), dual updated vanities (2021), an oversized linen closet, shower, and tub. All bedrooms have a premium carpet pad with HyPURguard and SpillSafe Double-sided moisture barrier.
The laundry room boasts recently installed cabinetry and lots of storage.
The 3-car garage also offers built-in cabinet shelving and overhead storage.
Additional upgrades: Whole home water system (2022), alarm window sensors, full roof perimeter seamless vinyl gutters (2019), LED recessed lighting, updated light fixtures, CO2 smoke detectors (2021) and so much more.
Submerge yourself in the Florida lifestyle in Concord Station which features a resort-style active 5,000 square foot community clubhouse with a Jr. Olympic Pool, splashpad, new playground (2023), park, basketball courts, tennis courts, indoor billiards, fishing, and fitness center all for a very low annual HOA fee of $195. Join your neighbors by walking or golf carting to nearby top-rated schools. A new K-8 school has been approved by the school board, it will be located near SR54 and Sunlake Blvd, opening August 2025. Pasco is a school choice district. Quick access to restaurants, grocery stores, Suncoast parkway, malls, beaches, and much more!
Location
State FL
County Pasco
Community Concord Station Ph 2 Un C
Zoning MPUD
Rooms
Other Rooms Den/Library/Office, Family Room, Formal Dining Room Separate, Formal Living Room Separate, Inside Utility
Interior
Interior Features Crown Molding, In Wall Pest System, Kitchen/Family Room Combo, Primary Bedroom Main Floor, Open Floorplan, Solid Wood Cabinets, Walk-In Closet(s), Window Treatments
Heating Central, Electric
Cooling Central Air
Flooring Carpet, Ceramic Tile
Fireplace false
Appliance Cooktop, Dishwasher, Disposal, Microwave, Range Hood, Refrigerator, Whole House R.O. System
Laundry Inside
Exterior
Exterior Feature Irrigation System, Private Mailbox, Rain Gutters, Shade Shutter(s), Sidewalk, Sliding Doors
Parking Features Driveway, Garage Door Opener, Ground Level, Oversized
Garage Spaces 3.0
Fence Vinyl
Community Features Fitness Center, Playground, Pool, Sidewalks, Tennis Courts
Utilities Available Cable Available, Electricity Connected, Sewer Connected, Underground Utilities, Water Connected
Amenities Available Fitness Center, Park, Playground, Pool
View Water
Roof Type Shingle
Porch Covered, Enclosed, Patio, Rear Porch, Screened
Attached Garage true
Garage true
Private Pool No
Building
Lot Description Oversized Lot
Entry Level One
Foundation Block
Lot Size Range 1/4 to less than 1/2
Sewer Public Sewer
Water Public
Structure Type Stucco
New Construction false
Construction Status Inspections
Schools
Elementary Schools Oakstead Elementary-Po
Middle Schools Charles S. Rushe Middle-Po
High Schools Sunlake High School-Po
Others
Pets Allowed Yes
HOA Fee Include Pool,Pool,Recreational Facilities
Senior Community No
Ownership Fee Simple
Monthly Total Fees $16
Acceptable Financing Cash, Conventional, VA Loan
Membership Fee Required Required
Listing Terms Cash, Conventional, VA Loan
Special Listing Condition None
Read Less Info
Want to know what your home might be worth? Contact us for a FREE valuation!

Our team is ready to help you sell your home for the highest possible price ASAP

© 2024 My Florida Regional MLS DBA Stellar MLS. All Rights Reserved.
Bought with KELLER WILLIAMS TAMPA PROP.
"Molly's job is to find and attract mastery-based agents to the office, protect the culture, and make sure everyone is happy! "







