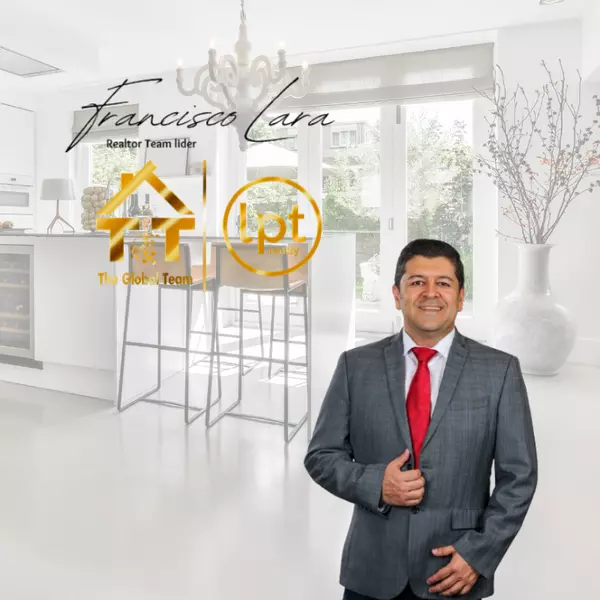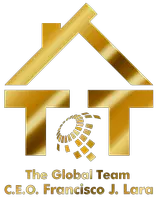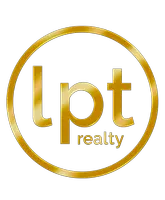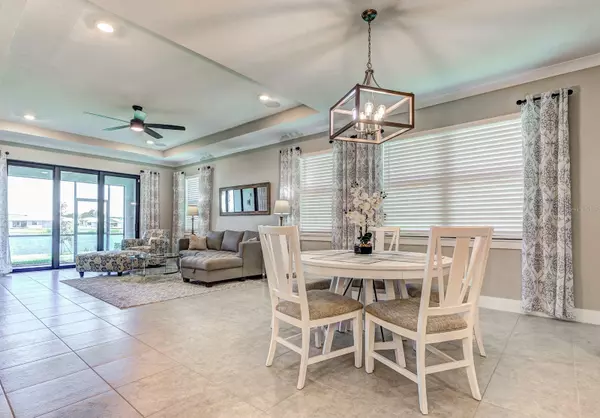$535,000
$539,900
0.9%For more information regarding the value of a property, please contact us for a free consultation.
3 Beds
2 Baths
1,804 SqFt
SOLD DATE : 02/05/2024
Key Details
Sold Price $535,000
Property Type Single Family Home
Sub Type Villa
Listing Status Sold
Purchase Type For Sale
Square Footage 1,804 sqft
Price per Sqft $296
Subdivision Solstice Wellen Park
MLS Listing ID N6128487
Sold Date 02/05/24
Bedrooms 3
Full Baths 2
Construction Status Inspections
HOA Fees $320/mo
HOA Y/N Yes
Originating Board Stellar MLS
Year Built 2023
Annual Tax Amount $2,755
Lot Size 5,227 Sqft
Acres 0.12
Property Description
Welcome to your Brand New Luxury Villa in Solstice at Wellen Park neighborhood, on a Vibrant Lake Lot with Sparkling West Sun Exposure!!! A stone's throw away from the new downtown in Wellen Park. Available for a Quick Closing. This Toll Brothers Villa has been meticulously designed and professionally decorated with over 100K in Upgrades, offering you the ultimate experience to step into the life you've always dreamed of maintenance free living.
Upon entering the Dunnet Model Villa, you'll immediately be surrounded in a Sense of Comfort and Elegance with the Tall Ceilings, 8 FT Doors and Crown Molding Throughout the home. The heart of this home is its chef's kitchen, complete with gorgeous Cambria countertops with gas cooking. Featuring a Large Island and a welcoming dining area, which all flows seamlessly into the open-concept Great Room. All waiting for you to enjoy!!
But the true magic happens when you step into the Great Room, With large sliding doors to embrace the indoor/outdoor Florida lifestyle, leading you to the covered screened-in lanai. Here, you'll be greeted by a view of a stunning lake and the promise of picture-perfect sunsets every evening. This serene lanai is the perfect space for entertaining and relaxing.
The primary bedroom suite is a true sanctuary, boasting a spa-like bath with an oversized shower, dual-sink vanity, a private water closet, and a generously sized walk-in closet. Two additional strategically placed bedrooms ensure privacy and convenience for everyone in the household.
One of the villa's most enchanting features is the backyard, where you can watch the sunset over the water, with a mesmerizing fountain that lights up at night. It's a sight to behold !!
But the luxury extends beyond your doorstep. Solstice at Wellen Park offers an abundance of activities at the amenity center. Enjoy a resort-style swimming pool with lap lanes, tennis and pickleball courts, state-of-the-art fitness center, tot lot and dog park. A Welcoming Clubhouse with serene yoga and event lawns. Solstice at Wellen Park also provides easy access to the vibrant waterfront scene within the Downtown Wellen District, retail shops, enticing waterfront dining options, a fun-filled playground with splash pad, a food truck area, miles of wellness trails, and an outfitter stocked with e-bikes, paddle boards, and kayaks for residents to explore the active lake.
Wellen Park ensures robust outdoor recreation and abundant opportunities for residents to stay active and connect with their neighbors. Plus, the convenience of major highways nearby guarantees easy access to the region's renowned beaches, the charming downtown area of Venice, and the vibrant city of Sarasota.
Don't miss this exceptional opportunity to experience the perfect blend of luxury living at Solstice Wellen Park. Schedule your showing TODAY and step into your brand new home without the wait! Your extraordinary life awaits!
Location
State FL
County Sarasota
Community Solstice Wellen Park
Zoning V
Interior
Interior Features Built-in Features, Ceiling Fans(s), Coffered Ceiling(s), Crown Molding, Eat-in Kitchen, High Ceilings, In Wall Pest System, Kitchen/Family Room Combo, Living Room/Dining Room Combo, Open Floorplan, Pest Guard System, Primary Bedroom Main Floor, Smart Home, Solid Wood Cabinets, Split Bedroom, Stone Counters, Thermostat, Tray Ceiling(s), Walk-In Closet(s), Window Treatments
Heating Exhaust Fan, Natural Gas
Cooling Central Air, Humidity Control
Flooring Carpet, Ceramic Tile, Tile, Tile
Furnishings Negotiable
Fireplace false
Appliance Built-In Oven, Convection Oven, Cooktop, Dishwasher, Disposal, Dryer, Exhaust Fan, Gas Water Heater, Microwave, Range Hood, Refrigerator, Tankless Water Heater, Washer
Laundry Inside, Laundry Room
Exterior
Exterior Feature Irrigation System, Lighting, Rain Gutters, Sidewalk
Garage Spaces 2.0
Community Features Clubhouse, Community Mailbox, Dog Park, Fitness Center, Gated Community - No Guard, Golf Carts OK, Irrigation-Reclaimed Water, Park, Playground, Pool, Sidewalks, Tennis Courts
Utilities Available Cable Available, Cable Connected, Electricity Available, Fiber Optics, Natural Gas Available, Natural Gas Connected, Phone Available, Public, Sewer Connected, Sprinkler Meter, Street Lights, Underground Utilities, Water Available, Water Connected
Amenities Available Cable TV, Clubhouse, Fitness Center, Gated, Pickleball Court(s), Playground, Pool, Security, Tennis Court(s)
Waterfront Description Lake
View Y/N 1
View Water
Roof Type Slate,Tile
Porch Covered, Enclosed, Patio, Rear Porch, Screened
Attached Garage true
Garage true
Private Pool No
Building
Lot Description Cleared, Landscaped, Level, Sidewalk, Paved
Entry Level One
Foundation Slab
Lot Size Range 0 to less than 1/4
Sewer Public Sewer
Water Public
Architectural Style Coastal, Craftsman, Florida
Structure Type Concrete,Stone,Stucco
New Construction true
Construction Status Inspections
Schools
Elementary Schools Taylor Ranch Elementary
Middle Schools Venice Area Middle
High Schools Venice Senior High
Others
Pets Allowed Yes
HOA Fee Include Cable TV,Common Area Taxes,Pool,Maintenance Grounds,Maintenance,Pool
Senior Community No
Ownership Fee Simple
Monthly Total Fees $320
Acceptable Financing Cash, Conventional, FHA, VA Loan
Membership Fee Required Required
Listing Terms Cash, Conventional, FHA, VA Loan
Special Listing Condition None
Read Less Info
Want to know what your home might be worth? Contact us for a FREE valuation!

Our team is ready to help you sell your home for the highest possible price ASAP

© 2024 My Florida Regional MLS DBA Stellar MLS. All Rights Reserved.
Bought with RE/MAX ALLIANCE GROUP
"Molly's job is to find and attract mastery-based agents to the office, protect the culture, and make sure everyone is happy! "







