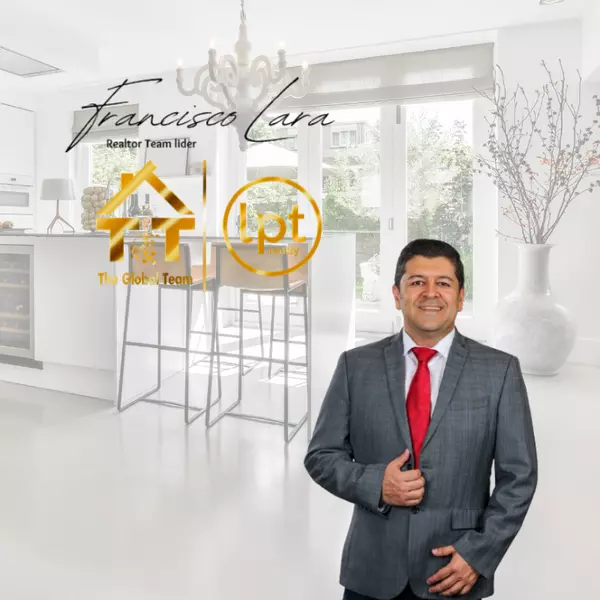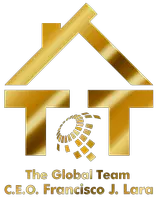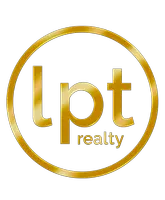$3,350,000
$3,550,000
5.6%For more information regarding the value of a property, please contact us for a free consultation.
5 Beds
5 Baths
3,744 SqFt
SOLD DATE : 12/28/2023
Key Details
Sold Price $3,350,000
Property Type Single Family Home
Sub Type Single Family Residence
Listing Status Sold
Purchase Type For Sale
Square Footage 3,744 sqft
Price per Sqft $894
Subdivision Bay View Heights Add
MLS Listing ID A4584702
Sold Date 12/28/23
Bedrooms 5
Full Baths 5
Construction Status Inspections
HOA Y/N No
Originating Board Stellar MLS
Year Built 2021
Annual Tax Amount $28,325
Lot Size 9,583 Sqft
Acres 0.22
Lot Dimensions 75 x 125
Property Description
One or more photo(s) has been virtually staged. Award-winning architect Mark Sultana's modern design, a highly desirable WEST of TRAIL location, and top-quality Voigt Brothers construction are just a few of the reasons this 5 bedroom, 5 bath, pool home built in 2021 is exceptional. Propped high on a charming street and not in a flood zone, this private and walled property opens to a large Palm Springs style terrace with saltwater heated Pebble Tec pool, spa, sun shelf and fire pit, perfect for cocktails and intimate conversation or entertaining a crowd. Enjoy the Florida lifestyle at its best in a bright and open floor plan with 13' high ceilings flowing from the front door to the back patio through a wall of glass. Disappearing glass doors open to your private tropical back yard and summer kitchen- with plenty of room to entertain, dine, throw a ball or play with the dog. The living room floor-to-ceiling accent wall features an electric fireplace and is flanked by floating solid oak shelves with undermount lighting. A sleek chef's kitchen is centered on a dramatic 14-foot double thick island with waterfall and seating space for six. Five ultra-premium DACOR appliances are complemented by solid wood custom cabinetry, with, a wine cooler, and variable accent lighting. The dining room has 10' windows overlooking the pool terrace and is discretely separated from the kitchen by an accent wall with LED lighting. The first-floor owner's suite has a glass door to the terrace, two walk-in custom closets, a spa shower, freestanding tub, separate water closet and a floating vanity with undermount lighting. The second floor features a loft office, and two bedrooms including a second primary suite. Also on the second level is a large flex room with full bath and walk in closet, a wet bar, surround sound and an AV closet-perfect for a media room, another large bedroom or playroom. You'll find the 5th bedroom on the first floor along with a bathroom, and a large laundry room with utility sink, storage and garage access. The owners spared no expense equipping this home: wide plank French oak hardwood floors, cypress wood outdoor ceilings, a 20 KW Kohler whole-house generator supplied by two propane tanks which are also connected to the 2 tankless water heaters, the kitchen stove and pool heater. Two 15 SEER HVAC units. All concrete surfaces have a non-slip coating. There's a privacy wall and fence, a motorized security gate, impact windows, doors and an impact garage door all connected to a Smart home system which also controls lighting, sound, TVs, window shades, cameras and the pool. Commercial grade membrane roof. This is a fabulous meticulously crafted residence located minutes from world-renown Siesta Key Beach, quaint Southside Village, downtown dining, galleries and boutiques and the rich cultural life of Sarasota with opera, ballet, theatre and festivals in a charming city of 58,000. You will be two blocks from an adorable playground at one of the highest rated elementary schools in the district. Don't miss out! WATCH THE VIDEO!
Location
State FL
County Sarasota
Community Bay View Heights Add
Zoning RSF1
Interior
Interior Features Built-in Features, Ceiling Fans(s), Dry Bar, Eat-in Kitchen, High Ceilings, Kitchen/Family Room Combo, Primary Bedroom Main Floor, Open Floorplan, Smart Home, Solid Surface Counters, Solid Wood Cabinets, Split Bedroom, Thermostat, Walk-In Closet(s), Wet Bar, Window Treatments
Heating Central, Electric, Propane
Cooling Central Air, Zoned
Flooring Carpet, Concrete, Hardwood, Tile, Wood
Fireplaces Type Electric, Living Room
Furnishings Unfurnished
Fireplace true
Appliance Built-In Oven, Convection Oven, Cooktop, Dishwasher, Disposal, Dryer, Exhaust Fan, Gas Water Heater, Microwave, Refrigerator, Tankless Water Heater, Washer, Wine Refrigerator
Laundry Inside, Laundry Room
Exterior
Exterior Feature Courtyard, Dog Run, Irrigation System, Lighting, Outdoor Kitchen, Private Mailbox
Garage Spaces 2.0
Fence Vinyl
Pool Gunite, Heated, In Ground, Lighting, Pool Alarm, Salt Water
Utilities Available BB/HS Internet Available, Cable Available, Electricity Connected, Fiber Optics, Propane, Sewer Connected
Roof Type Membrane
Attached Garage true
Garage true
Private Pool Yes
Building
Entry Level Two
Foundation Slab, Stem Wall
Lot Size Range 0 to less than 1/4
Builder Name VOIGT BROTHERS
Sewer Public Sewer
Water Public
Structure Type Block
New Construction false
Construction Status Inspections
Schools
Elementary Schools Southside Elementary
Middle Schools Brookside Middle
High Schools Sarasota High
Others
Senior Community No
Ownership Fee Simple
Acceptable Financing Cash, Conventional
Listing Terms Cash, Conventional
Special Listing Condition None
Read Less Info
Want to know what your home might be worth? Contact us for a FREE valuation!

Our team is ready to help you sell your home for the highest possible price ASAP

© 2024 My Florida Regional MLS DBA Stellar MLS. All Rights Reserved.
Bought with GRECO REAL ESTATE
"Molly's job is to find and attract mastery-based agents to the office, protect the culture, and make sure everyone is happy! "







