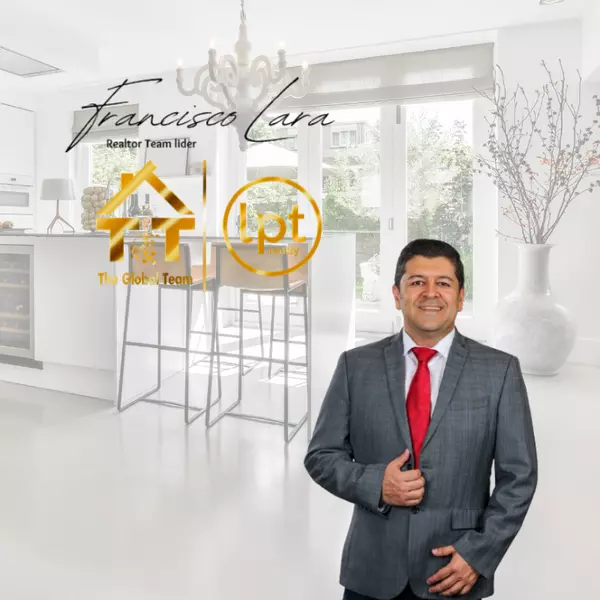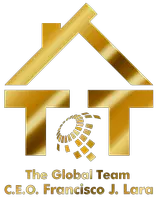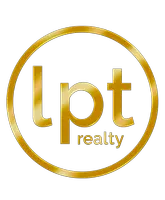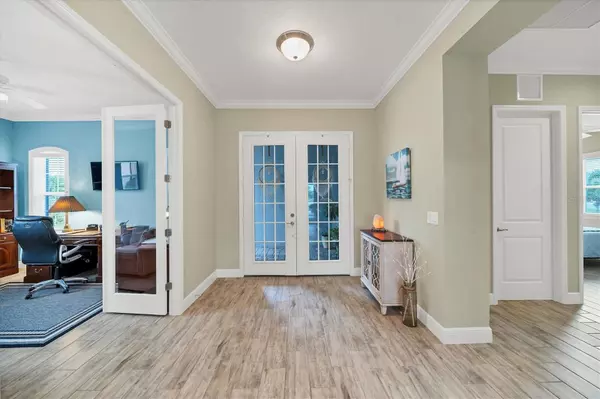$770,000
$789,900
2.5%For more information regarding the value of a property, please contact us for a free consultation.
3 Beds
3 Baths
2,528 SqFt
SOLD DATE : 11/30/2023
Key Details
Sold Price $770,000
Property Type Single Family Home
Sub Type Single Family Residence
Listing Status Sold
Purchase Type For Sale
Square Footage 2,528 sqft
Price per Sqft $304
Subdivision Grand Palm Ph 3B
MLS Listing ID N6128989
Sold Date 11/30/23
Bedrooms 3
Full Baths 2
Half Baths 1
Construction Status No Contingency
HOA Fees $12/qua
HOA Y/N Yes
Originating Board Stellar MLS
Year Built 2018
Annual Tax Amount $3,075
Lot Size 10,018 Sqft
Acres 0.23
Property Description
Welcome to your new lifestyle in this spacious Sea Star model offering over 2,500 square feet of luxurious living space and boasts breathtaking panoramic views of the natural lake. The home features a custom 28-foot-wide lanai extension with Clear View Screening, providing unobstructed views while you relax or entertain outdoors on this outstanding patio feature. This flawless home showcases a Country French elevation, giving it a unique and charming aesthetic. The property has meticulously manicured landscaping that enhances its curb appeal upon arrival. A lovely paver entryway welcomes you, complete with elegant glass double front doors. As you enter the home, you'll be greeted by a formal foyer and gallery with a double tray ceiling and designer lighting, adding an extra touch of elegance. In addition to 3 full bedrooms, 2.5 baths, there is spacious study with glass French doors that serve as a quiet and versatile space. The open floor plan is the perfect setting for formal dinner parties and special occasions with friends or relaxing with family on those quiet nights. Ceramic plank tile flooring is used throughout the living spaces, providing both beauty and practicality. The upgraded “California Kitchen” features 42 in. upper Timberlake Cabinets with mood lighting and soft close doors and drawers. It boasts quartz countertops and a stylish tile backsplash. The kitchen comes equipped with an upgraded GE Cafe stainless steel appliance package, large kitchen island, vented exhaust fan, built-in oven, and gas cook top, making it a chef's dream. The coffered ceilings and custom woodwork, including crown molding, add to the homes appeal. The owner's suite is generously sized and includes a 6 in. sitting room extension, creating a cozy retreat for reading or drinking your morning coffee. The ensuite bathroom offers 2 walk-in closets, private water closet, dual sink vanity, and a tiled walk-in Roman shower, providing luxury and convenience. In addition, there are two guest rooms with a private bathroom for added comfort and convenience and a pool bath located just off the lanai for easy access when entertaining. The property includes several upgrades including custom paint throughout, custom wood work throughout, a “Storm Smart” motorized lanai screen, "Radiant Barrier" in the attic with wood flooring, and for easy pest control servicing the in-wall tubing system. The garage floor has been painted for durability and aesthetics and the 2-foot garage extension is a must have commodity for added storage, workspace projects, and larger vehicles. Outdoor coach lighting adds to the overall charm of the property. This home is situated on a premium home site with breathtaking natural lake views and spacious easements on each side of the property. Grand Palm is an amenity rich community with a surplus of activities to keep you busy day in and day out. A full-time activity coordinator has a monthly events calendar, 3 community pools, tennis, pickleball, full fitness center with classes, and miles of walking and biking trails are available for your pleasure. Living the life you've earned can be more than just a dream and this property offers a combination of luxury, comfort, and stunning natural surroundings, making it a truly special place to call home.
Location
State FL
County Sarasota
Community Grand Palm Ph 3B
Zoning SAPD
Rooms
Other Rooms Breakfast Room Separate, Den/Library/Office, Formal Dining Room Separate, Great Room, Inside Utility
Interior
Interior Features Ceiling Fans(s), Coffered Ceiling(s), Crown Molding, Eat-in Kitchen, High Ceilings, Kitchen/Family Room Combo, Master Bedroom Main Floor, Open Floorplan, Solid Surface Counters, Stone Counters, Thermostat, Walk-In Closet(s), Window Treatments
Heating Central, Electric
Cooling Central Air
Flooring Ceramic Tile
Furnishings Unfurnished
Fireplace false
Appliance Built-In Oven, Cooktop, Dishwasher, Disposal, Dryer, Gas Water Heater, Microwave, Range Hood, Refrigerator, Washer
Laundry Inside, Laundry Room
Exterior
Exterior Feature Hurricane Shutters, Irrigation System, Lighting, Rain Gutters, Sidewalk, Sliding Doors
Parking Features Driveway, Garage Door Opener, Golf Cart Parking, Oversized
Garage Spaces 3.0
Community Features Association Recreation - Owned, Clubhouse, Deed Restrictions, Fishing, Gated Community - No Guard, Golf Carts OK, Lake, Park, Playground, Pool, Sidewalks, Tennis Courts
Utilities Available Cable Available, Electricity Connected, Natural Gas Connected, Phone Available, Public, Sewer Connected, Underground Utilities, Water Connected
Amenities Available Basketball Court, Clubhouse, Dock, Fitness Center, Gated, Maintenance, Park, Pickleball Court(s), Playground, Pool, Spa/Hot Tub, Tennis Court(s), Trail(s)
View Water
Roof Type Tile
Porch Covered, Front Porch, Patio, Screened
Attached Garage true
Garage true
Private Pool No
Building
Lot Description In County, Landscaped, Sidewalk, Paved, Private
Story 1
Entry Level One
Foundation Slab
Lot Size Range 0 to less than 1/4
Builder Name Neal Communities
Sewer Public Sewer
Water Canal/Lake For Irrigation, Public
Architectural Style Florida
Structure Type Block,Stucco
New Construction false
Construction Status No Contingency
Schools
Elementary Schools Taylor Ranch Elementary
Middle Schools Venice Area Middle
High Schools Venice Senior High
Others
Pets Allowed Yes
HOA Fee Include Pool,Management,Pool,Private Road
Senior Community No
Ownership Fee Simple
Monthly Total Fees $209
Acceptable Financing Cash, Conventional
Membership Fee Required Required
Listing Terms Cash, Conventional
Special Listing Condition None
Read Less Info
Want to know what your home might be worth? Contact us for a FREE valuation!

Our team is ready to help you sell your home for the highest possible price ASAP

© 2024 My Florida Regional MLS DBA Stellar MLS. All Rights Reserved.
Bought with COLDWELL BANKER REALTY
"Molly's job is to find and attract mastery-based agents to the office, protect the culture, and make sure everyone is happy! "







