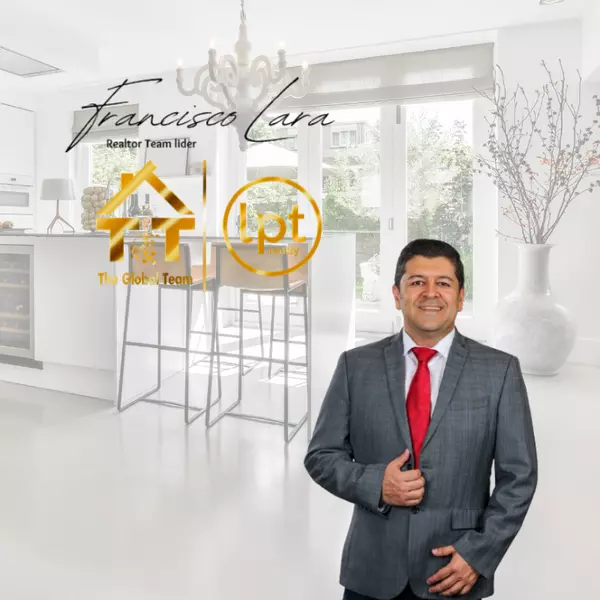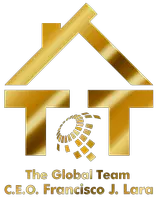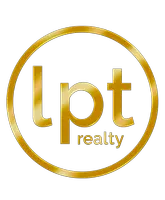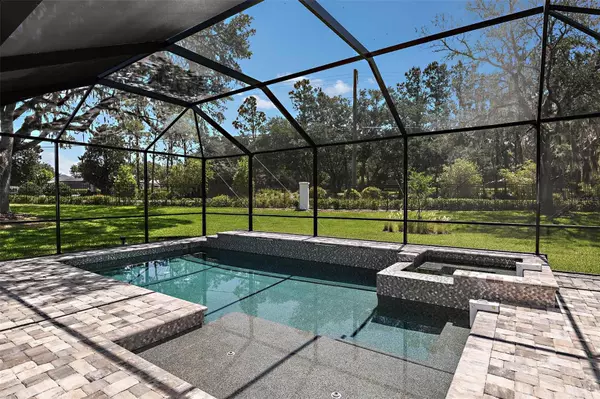$1,164,000
$1,301,395
10.6%For more information regarding the value of a property, please contact us for a free consultation.
3 Beds
3 Baths
3,481 SqFt
SOLD DATE : 07/13/2023
Key Details
Sold Price $1,164,000
Property Type Single Family Home
Sub Type Single Family Residence
Listing Status Sold
Purchase Type For Sale
Square Footage 3,481 sqft
Price per Sqft $334
Subdivision Sanctuary At John Moore Road Lot 2
MLS Listing ID T3433179
Sold Date 07/13/23
Bedrooms 3
Full Baths 3
Construction Status Financing
HOA Fees $196/qua
HOA Y/N Yes
Originating Board Stellar MLS
Year Built 2023
Annual Tax Amount $19,292
Lot Size 0.370 Acres
Acres 0.37
Property Description
This Key West Quick Move-In home is READY NOW! Welcome to luxury living. The Sanctuary is a charming, gated community in Brandon FL showcasing award-winning floorplans featuring tile roofs and brick paver driveways. The Key West is a bright, airy floor plan that flows beautifully from the foyer through to the expansive open living areas and continuing out to the oversized covered lanai; designed for extensive outdoor living. An ideal layout for those who enjoy the Florida lifestyle! The common living areas include the extended foyer, den, grand room and kitchen with large central island—all with grand 12' foot ceilings. The dining room is equally perfect for elegant evenings or casual gatherings. The private owner's retreat, with large spa-like bathroom and huge walk-in closet, is separate from the two additional bedrooms. To finish off the home, the Key West includes a bonus room and pool bath. Low HOA and NO CDD. Call today to experience the difference as your “Westbay” dream home awaits!
*Home comes with a luxurious saltwater spa-pool with color LED lights, therapy jets, and swim out bench. Pool dimensions minimum 14' x 28' / Spa dimensions 6' x 6'.*
Exterior image shown for illustrative purposes only and may differ from actual home.
Completion date subject to change.
Location
State FL
County Hillsborough
Community Sanctuary At John Moore Road Lot 2
Zoning RESI
Interior
Interior Features High Ceilings, In Wall Pest System, Open Floorplan, Stone Counters, Walk-In Closet(s)
Heating Central
Cooling Central Air
Flooring Carpet
Fireplace false
Appliance Dishwasher, Disposal, Microwave, Range
Exterior
Exterior Feature Irrigation System, Sliding Doors
Garage Spaces 3.0
Pool Salt Water
Utilities Available Natural Gas Connected
Roof Type Tile
Attached Garage true
Garage true
Private Pool Yes
Building
Entry Level One
Foundation Slab
Lot Size Range 1/4 to less than 1/2
Builder Name Homes By WestBay, LLC
Sewer Public Sewer
Water Public
Structure Type Block, Stone, Stucco
New Construction true
Construction Status Financing
Schools
Elementary Schools Kingswood-Hb
Middle Schools Rodgers-Hb
High Schools Bloomingdale-Hb
Others
Pets Allowed Yes
Senior Community No
Ownership Fee Simple
Monthly Total Fees $196
Membership Fee Required Required
Special Listing Condition None
Read Less Info
Want to know what your home might be worth? Contact us for a FREE valuation!

Our team is ready to help you sell your home for the highest possible price ASAP

© 2024 My Florida Regional MLS DBA Stellar MLS. All Rights Reserved.
Bought with CENTURY 21 EXECUTIVE TEAM
"Molly's job is to find and attract mastery-based agents to the office, protect the culture, and make sure everyone is happy! "







