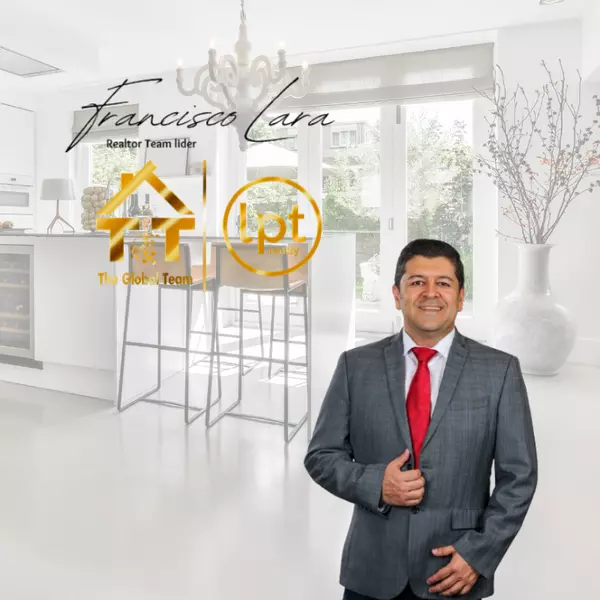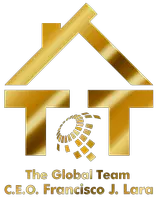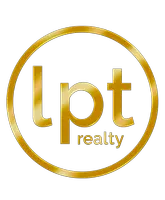$550,000
$558,000
1.4%For more information regarding the value of a property, please contact us for a free consultation.
3 Beds
2 Baths
1,810 SqFt
SOLD DATE : 04/03/2023
Key Details
Sold Price $550,000
Property Type Single Family Home
Sub Type Single Family Residence
Listing Status Sold
Purchase Type For Sale
Square Footage 1,810 sqft
Price per Sqft $303
Subdivision Lakewood Estates Part Re
MLS Listing ID U8179236
Sold Date 04/03/23
Bedrooms 3
Full Baths 2
Construction Status Appraisal,Financing
HOA Y/N No
Originating Board Stellar MLS
Year Built 1965
Annual Tax Amount $1,040
Lot Size 10,018 Sqft
Acres 0.23
Lot Dimensions 74x130
Property Description
Stunningly surrounded by magnificent tall oaks and the Boyd Hill Nature Park, there lies a one-of-a-kind opportunity to own a large home in Lakewood Estates. Walk to Boyd Hill Nature Preserve, Lakewood Golf Course, and St. Pete Country Club tennis courts, clubhouse, and pool. This vibrant and lively neighborhood is not only exceptionally unique for its impressive 100+ year old mature trees and beautiful landscaping, but also for its proximity to some of Florida's award-winning beaches, the Petersburg Country Club Tennis courts, Downtown St. Pete, shopping, The Skyway Marina District, and I-275.
Elegantly designed upgrades, this 1,810 sq. ft. home has an updated custom kitchen with all new stainless-steel appliances and a pantry and is sure to make you want to eat at home every day! With gleaming and beautiful terrazzo flooring, 3 bedrooms, 2 bathrooms, 1 car garage, and a split play layout, this home provide a very spacious and bright interior. The large lot (74X130) and backyard provide the perfect space for outdoor BBQing and entertaining. There is also room for a pool! Located in Zone X-no flood zone.
Check the videos at: https://youtu.be/3m3DVxRl2ks
This simply exceptional opportunity is awaiting your visit!
Location
State FL
County Pinellas
Community Lakewood Estates Part Re
Direction S
Rooms
Other Rooms Family Room
Interior
Interior Features Ceiling Fans(s), Living Room/Dining Room Combo, Master Bedroom Main Floor, Open Floorplan, Solid Surface Counters
Heating Central
Cooling Central Air
Flooring Terrazzo
Fireplace false
Appliance Dishwasher, Dryer, Microwave, Range, Range Hood, Refrigerator, Washer
Laundry In Garage
Exterior
Exterior Feature French Doors, Lighting
Utilities Available Electricity Connected, Sewer Connected
Roof Type Shingle
Porch Patio, Side Porch
Garage false
Private Pool No
Building
Entry Level One
Foundation Slab
Lot Size Range 0 to less than 1/4
Sewer Public Sewer
Water Public
Structure Type Block
New Construction false
Construction Status Appraisal,Financing
Schools
Elementary Schools Maximo Elementary-Pn
Middle Schools Bay Point Middle-Pn
High Schools Lakewood High-Pn
Others
Senior Community No
Ownership Fee Simple
Acceptable Financing Cash, Conventional, FHA, VA Loan
Listing Terms Cash, Conventional, FHA, VA Loan
Special Listing Condition None
Read Less Info
Want to know what your home might be worth? Contact us for a FREE valuation!

Our team is ready to help you sell your home for the highest possible price ASAP

© 2025 My Florida Regional MLS DBA Stellar MLS. All Rights Reserved.
Bought with VISTA COLLECTIVE REAL ESTATE
"Molly's job is to find and attract mastery-based agents to the office, protect the culture, and make sure everyone is happy! "







