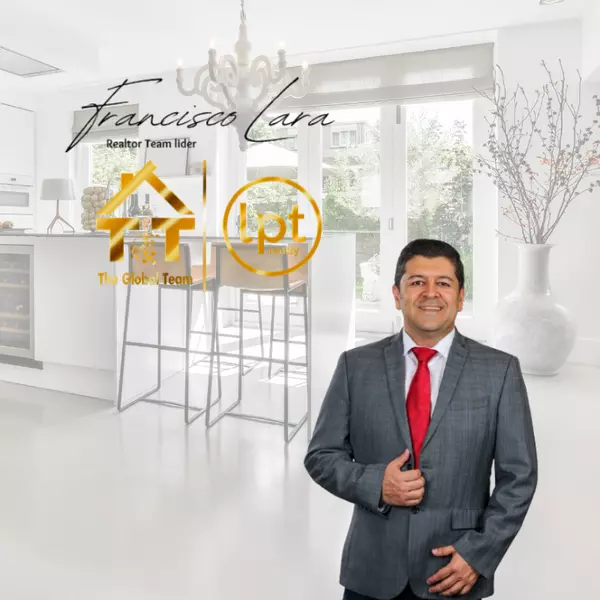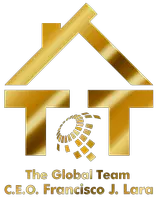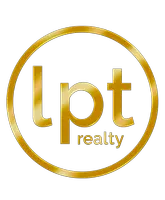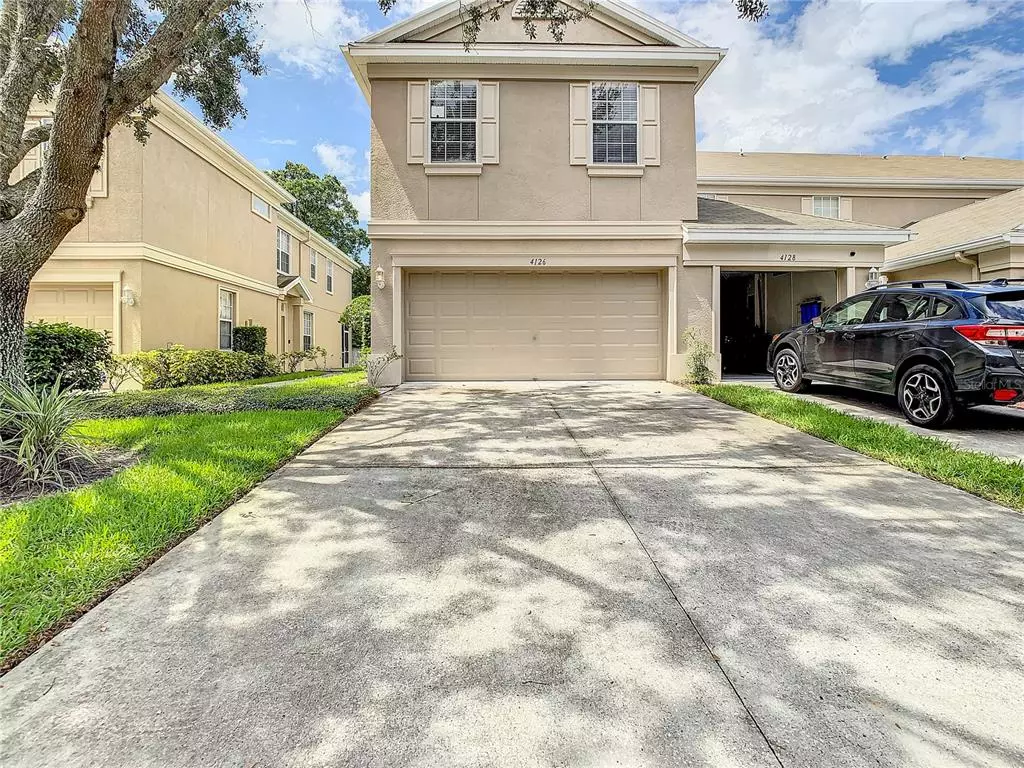$280,000
$289,999
3.4%For more information regarding the value of a property, please contact us for a free consultation.
2 Beds
3 Baths
1,692 SqFt
SOLD DATE : 03/14/2023
Key Details
Sold Price $280,000
Property Type Townhouse
Sub Type Townhouse
Listing Status Sold
Purchase Type For Sale
Square Footage 1,692 sqft
Price per Sqft $165
Subdivision Townhomes At Sabal Pointe
MLS Listing ID T3403244
Sold Date 03/14/23
Bedrooms 2
Full Baths 2
Half Baths 1
Construction Status Appraisal,Financing,Inspections
HOA Fees $267/mo
HOA Y/N Yes
Originating Board Stellar MLS
Year Built 2007
Annual Tax Amount $2,976
Lot Size 1,742 Sqft
Acres 0.04
Property Description
Welcome home to this spacious end unit townhome located just minutes from I-75 and I-4. You’ll find fresh paint and brand-new carpet throughout. This well-maintained home features 2 bedrooms, 2.5 bathrooms, a large loft area, and a 2-car garage. Downstairs you’ll find a nice sized eat-in kitchen with plenty of storage. This opens up to the family/living room with sliding patio doors that let in lots of natural light and lead to the covered, screened area out back. With no backyard neighbors, you can relax in peace for your morning coffee or evening wind-down. Upstairs you’ll find high, vaulted ceilings that give the space a feeling of openness. A spacious primary suite is found at the back of the home. You’ll also find laundry, a large open loft, and secondary bathroom with another full bathroom. The loft area is perfect for a home office, exercise room, or whatever you can imagine. Combine the super convenient location, spacious interior, low HOA fees, and more, and you get a terrific place to call home.
Location
State FL
County Hillsborough
Community Townhomes At Sabal Pointe
Zoning PD
Interior
Interior Features Ceiling Fans(s), Eat-in Kitchen, Master Bedroom Upstairs, Walk-In Closet(s)
Heating Central, Electric
Cooling Central Air
Flooring Carpet, Vinyl
Furnishings Unfurnished
Fireplace false
Appliance Dishwasher, Dryer, Range, Refrigerator, Washer
Exterior
Exterior Feature Sliding Doors
Parking Features Garage Door Opener
Garage Spaces 2.0
Community Features Deed Restrictions, Pool
Utilities Available Public
View Y/N 1
View Trees/Woods
Roof Type Shingle
Porch Rear Porch, Screened
Attached Garage true
Garage true
Private Pool No
Building
Lot Description In County
Entry Level Two
Foundation Slab
Lot Size Range 0 to less than 1/4
Sewer Public Sewer
Water Public
Structure Type Stucco, Wood Frame
New Construction false
Construction Status Appraisal,Financing,Inspections
Schools
Elementary Schools Kenly-Hb
Middle Schools Jennings-Hb
High Schools Armwood-Hb
Others
Pets Allowed Size Limit, Yes
HOA Fee Include Escrow Reserves Fund, Maintenance Structure, Maintenance Grounds, Pool, Water
Senior Community No
Pet Size Very Small (Under 15 Lbs.)
Ownership Fee Simple
Monthly Total Fees $267
Acceptable Financing Cash, Conventional
Membership Fee Required Required
Listing Terms Cash, Conventional
Special Listing Condition None
Read Less Info
Want to know what your home might be worth? Contact us for a FREE valuation!

Our team is ready to help you sell your home for the highest possible price ASAP

© 2024 My Florida Regional MLS DBA Stellar MLS. All Rights Reserved.
Bought with OUT FAST REALTY & INVESTMENTS

"Molly's job is to find and attract mastery-based agents to the office, protect the culture, and make sure everyone is happy! "







