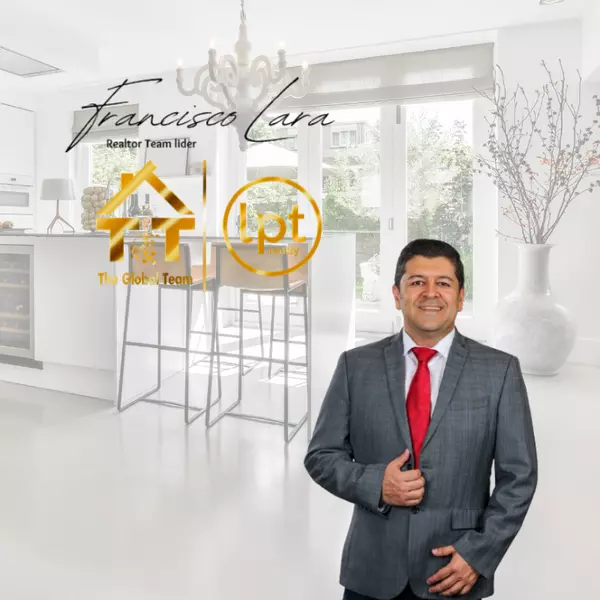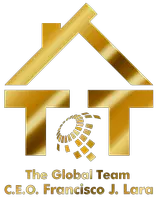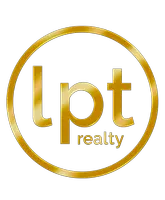$755,000
$750,000
0.7%For more information regarding the value of a property, please contact us for a free consultation.
5 Beds
3 Baths
3,247 SqFt
SOLD DATE : 12/28/2022
Key Details
Sold Price $755,000
Property Type Single Family Home
Sub Type Single Family Residence
Listing Status Sold
Purchase Type For Sale
Square Footage 3,247 sqft
Price per Sqft $232
Subdivision Ashton Palms
MLS Listing ID A4552367
Sold Date 12/28/22
Bedrooms 5
Full Baths 3
Construction Status Appraisal,Financing,Inspections
HOA Fees $211/qua
HOA Y/N Yes
Originating Board Stellar MLS
Year Built 2016
Annual Tax Amount $4,940
Lot Size 6,534 Sqft
Acres 0.15
Property Description
Looking for a new home with enough space to spread out? Welcome home to Ashton Palms, where this 3,200+ sq ft, 5 BEDROOM/3 BATHROOM home will be sure to check off all your boxes! This newer home built in 2016 is ready for a bustling family, with an expansive great room and open concept kitchen area on the first floor and split bedrooms on the second floor. The layout spans 3,247 sq ft, with many luxurious and stylish features throughout. On the first floor you will find a massive open space with large kitchen and an oversized island, perfect for large family dinners and entertaining. Wood cabinets, high end, stainless steel appliances, and granite counters with modern lighting, complete the space. This spacious home features one bedroom one bath on the first floor and 4 bedrooms / 2 baths on the second floor (with room for a 6th bedroom or extra family room on the 2nd floor). The laundry room is also conveniently located on the second floor. The lanai is your own private outdoor entertaining and living space, complete with a beautiful pool. This home is situated in at the end of this gated community, making it peaceful and private. You'll feel like you're in your own little resort. To top it off, the home has a 3 Car garage. You are sure to love this layout that offers open concept living and an abundance of storage space throughout the home. Ashton Palms residents enjoy privacy in a convenient location close to many schools, stores, restaurants and the famous Siesta Key Beach is only a 10 minute drive. Come see this home today! Multiple offers, highest and best due by 5 pm 11/28/22.
Location
State FL
County Sarasota
Community Ashton Palms
Zoning RSF3
Rooms
Other Rooms Bonus Room, Inside Utility, Loft
Interior
Interior Features Ceiling Fans(s), Eat-in Kitchen, High Ceilings, In Wall Pest System, Solid Wood Cabinets, Stone Counters, Thermostat, Walk-In Closet(s), Window Treatments
Heating Central, Electric, Zoned
Cooling Central Air, Zoned
Flooring Carpet, Ceramic Tile, Vinyl
Furnishings Unfurnished
Fireplace false
Appliance Dishwasher, Disposal, Dryer, Electric Water Heater, Microwave, Range, Range Hood, Refrigerator, Washer
Laundry Inside
Exterior
Exterior Feature Fence, French Doors, Garden, Hurricane Shutters, Irrigation System, Lighting, Private Mailbox, Sidewalk, Sliding Doors
Parking Features Covered, Driveway, Garage Door Opener, Ground Level, Guest, Split Garage
Garage Spaces 3.0
Fence Fenced
Pool Heated, In Ground, Lighting, Screen Enclosure
Community Features Buyer Approval Required, Gated, Sidewalks
Utilities Available Cable Available, Electricity Connected, Phone Available, Public, Sewer Connected, Underground Utilities, Water Connected
Amenities Available Gated
View Pool, Trees/Woods
Roof Type Tile
Porch Patio, Screened
Attached Garage true
Garage true
Private Pool Yes
Building
Lot Description Corner Lot, Cul-De-Sac, In County, Landscaped, Sidewalk, Street Dead-End, Private
Story 2
Entry Level Two
Foundation Slab
Lot Size Range 0 to less than 1/4
Sewer Public Sewer
Water Public
Architectural Style Contemporary, Traditional
Structure Type Block, Stucco
New Construction false
Construction Status Appraisal,Financing,Inspections
Schools
Elementary Schools Ashton Elementary
Middle Schools Sarasota Middle
High Schools Riverview High
Others
Pets Allowed Yes
Senior Community No
Ownership Fee Simple
Monthly Total Fees $211
Acceptable Financing Cash, Conventional, VA Loan
Membership Fee Required Required
Listing Terms Cash, Conventional, VA Loan
Special Listing Condition None
Read Less Info
Want to know what your home might be worth? Contact us for a FREE valuation!

Our team is ready to help you sell your home for the highest possible price ASAP

© 2024 My Florida Regional MLS DBA Stellar MLS. All Rights Reserved.
Bought with FINE PROPERTIES
"Molly's job is to find and attract mastery-based agents to the office, protect the culture, and make sure everyone is happy! "







