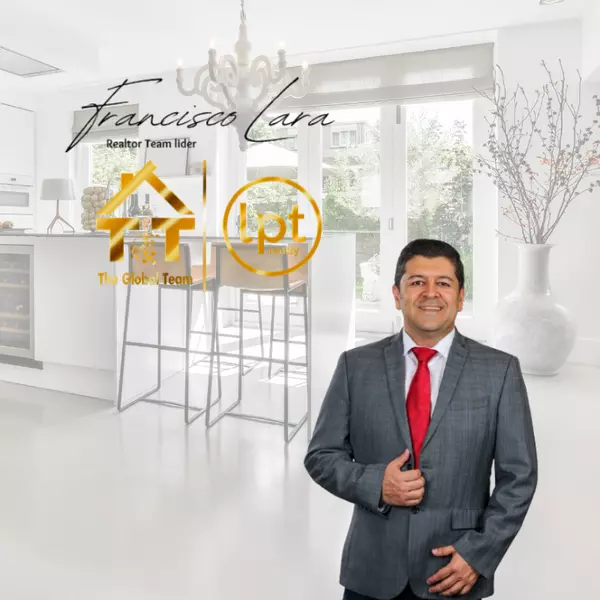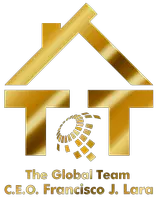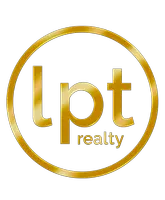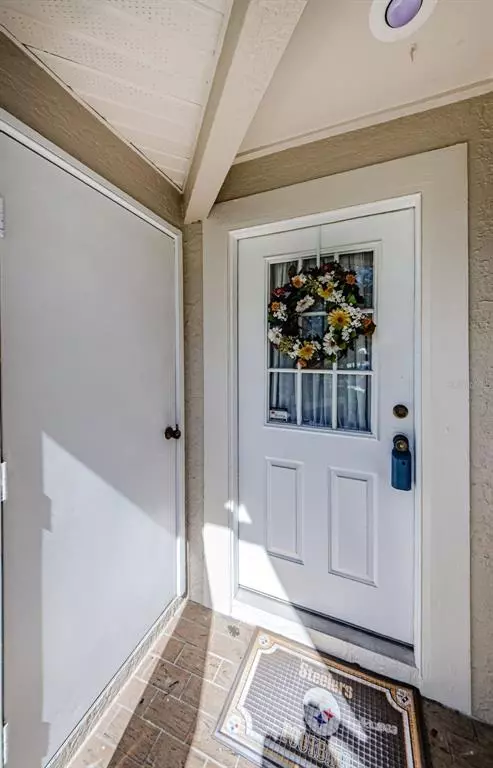$315,000
$319,900
1.5%For more information regarding the value of a property, please contact us for a free consultation.
2 Beds
2 Baths
1,220 SqFt
SOLD DATE : 12/01/2022
Key Details
Sold Price $315,000
Property Type Single Family Home
Sub Type Villa
Listing Status Sold
Purchase Type For Sale
Square Footage 1,220 sqft
Price per Sqft $258
Subdivision Courtyards 2 At Gleneagles Lot 33
MLS Listing ID U8178104
Sold Date 12/01/22
Bedrooms 2
Full Baths 2
HOA Fees $315/mo
HOA Y/N Yes
Originating Board Stellar MLS
Year Built 1993
Annual Tax Amount $3,027
Lot Size 2,613 Sqft
Acres 0.06
Property Description
You will fall in love with this modern, 2-bedroom, 2-bathroom home with a spacious kitchen with all stainless-steel appliances, tons of storage space eat-in breakfast nook and a massive pantry. The living room dining room open floor plan with high cathedral ceilings. The dining room can accommodate a table for 6 to 8 guests. Your ensuite bedroom is large enough for a king size bed including side tables, the bathroom offers a walk-in shower with a separate bathtub. The bathroom panty closet is perfect for towels and toiletries. The ensuite also offers a sizable walk-in closet and many more features. All this includes a secured attached 1 car garage with a garage opener and a water purifying system.
The roof was replaced in 2018 and A/C in 2012, the interior was fully painted in 2019.
Your location is minutes from World Class Golf Courses and Entertainment Complexes for Concerts/Pro Sports. The Innisbrook Golf & Tennis Resort community is home to the PGA's Valspar Championship Golf Tournament event of the year. Low HOA offer lawn services, irrigation, pool maintenance, termite, and bug control trash, recycle and more.
You must see the amazing villa in beautiful Innisbrook before it's gone.
Location
State FL
County Pinellas
Community Courtyards 2 At Gleneagles Lot 33
Zoning RPD-10
Interior
Interior Features Built-in Features, Eat-in Kitchen, High Ceilings, Living Room/Dining Room Combo, Master Bedroom Main Floor, Split Bedroom, Thermostat
Heating Electric
Cooling Central Air
Flooring Carpet, Laminate
Fireplace false
Appliance Convection Oven, Cooktop, Dishwasher, Disposal, Dryer, Electric Water Heater, Exhaust Fan, Ice Maker, Microwave, Range Hood, Refrigerator, Washer
Exterior
Exterior Feature Irrigation System, Lighting, Sidewalk
Garage Spaces 1.0
Pool In Ground
Community Features Deed Restrictions, Golf, Pool, Sidewalks
Utilities Available Cable Available, Electricity Available, Sewer Available, Sewer Connected, Street Lights, Underground Utilities
Roof Type Shingle
Porch Rear Porch, Screened
Attached Garage true
Garage true
Private Pool No
Building
Story 1
Entry Level One
Foundation Slab
Lot Size Range 0 to less than 1/4
Sewer Public Sewer
Water None
Structure Type Stucco
New Construction false
Schools
Elementary Schools Sutherland Elementary-Pn
Middle Schools Palm Harbor Middle-Pn
High Schools Palm Harbor Univ High-Pn
Others
Pets Allowed Breed Restrictions, Number Limit, Size Limit
Senior Community No
Pet Size Medium (36-60 Lbs.)
Ownership Fee Simple
Monthly Total Fees $315
Acceptable Financing Cash, Conventional
Membership Fee Required Required
Listing Terms Cash, Conventional
Num of Pet 2
Special Listing Condition None
Read Less Info
Want to know what your home might be worth? Contact us for a FREE valuation!

Our team is ready to help you sell your home for the highest possible price ASAP

© 2025 My Florida Regional MLS DBA Stellar MLS. All Rights Reserved.
Bought with KELLER WILLIAMS ST PETE REALTY
"Molly's job is to find and attract mastery-based agents to the office, protect the culture, and make sure everyone is happy! "







