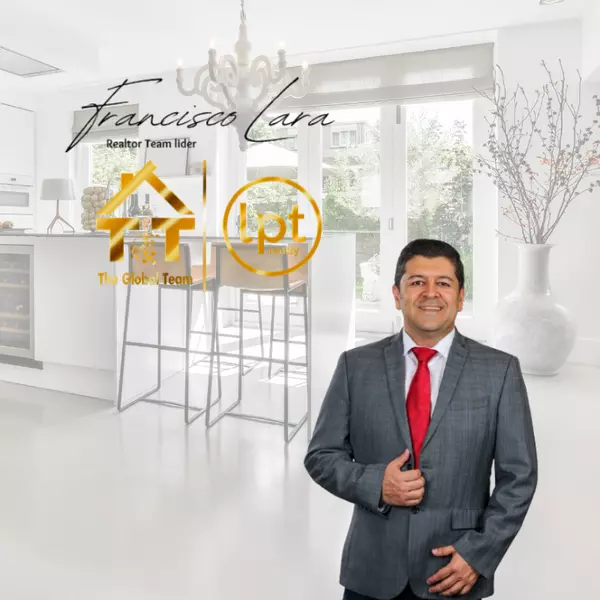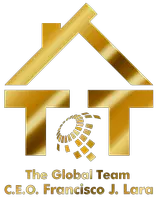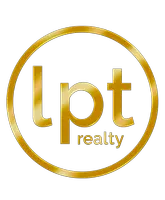$749,000
$749,000
For more information regarding the value of a property, please contact us for a free consultation.
2 Beds
2 Baths
1,104 SqFt
SOLD DATE : 11/17/2022
Key Details
Sold Price $749,000
Property Type Condo
Sub Type Condominium
Listing Status Sold
Purchase Type For Sale
Square Footage 1,104 sqft
Price per Sqft $678
Subdivision Orange Club
MLS Listing ID A4550268
Sold Date 11/17/22
Bedrooms 2
Full Baths 2
Condo Fees $2,792
Construction Status Financing,Inspections
HOA Y/N No
Originating Board Stellar MLS
Year Built 2017
Annual Tax Amount $6,724
Lot Size 0.360 Acres
Acres 0.36
Property Description
Rare opportunity in an exceptional downtown community where the vibrancy of the city awaits just beyond your doorstep. This 2BR/2BA top-floor residence in the stunningly modern and extraordinarily chic Orange Club presents a remarkable opportunity for cosmopolitan, vogue, and sophisticated living in a bright, open split floor plan with porcelain offset tile floors flowing below and soaring 10' ceilings above. The contemporary kitchen is striking in both form and function, featuring a Jenn-Air natural gas cooktop and refrigerator, quartz countertops, imported Italian cabinets, stylish glass backsplash, Hansgrohe fixtures, and a breakfast bar adjoining the spacious living room. A separate laundry room accommodates a full-size side-by-side washer & dryer. Stunning floor-to-ceiling hurricane impact sliders invite natural light inside and lead to the open terrace, which boasts a glass railing, gas grill hookup, and invigorating Burns Court and downtown vistas. The master bedroom features an en-suite bath with dual sinks, two walk-in closets, a walk-in shower, plus a separate water closet. Guest accommodations are equally fabulous, with city views and a guest bath with granite countertops. An intimate, highly sought-after complex of just 24 units built in 2017, Orange Club offers residents a private covered parking space, a secured climate-controlled storage unit and a heated community pool.
Location
State FL
County Sarasota
Community Orange Club
Zoning DTE
Rooms
Other Rooms Great Room, Inside Utility, Storage Rooms
Interior
Interior Features Eat-in Kitchen, High Ceilings, Master Bedroom Main Floor, Open Floorplan, Split Bedroom, Stone Counters, Walk-In Closet(s), Window Treatments
Heating Central, Electric, Natural Gas
Cooling Central Air
Flooring Tile
Furnishings Unfurnished
Fireplace false
Appliance Dishwasher, Disposal, Dryer, Microwave, Range, Range Hood, Refrigerator, Washer
Laundry Inside, Laundry Room
Exterior
Exterior Feature Balcony, Lighting, Sliding Doors, Storage
Parking Features Assigned, Covered, Ground Level, Guest, Open, Other, Under Building
Pool Heated, In Ground
Community Features Association Recreation - Owned, Buyer Approval Required, Pool
Utilities Available Natural Gas Available, Natural Gas Connected, Public
Amenities Available Elevator(s), Pool
View City, Garden
Roof Type Other
Porch Covered, Rear Porch
Garage false
Private Pool No
Building
Lot Description Paved
Story 4
Entry Level One
Foundation Slab, Stilt/On Piling
Lot Size Range 1/4 to less than 1/2
Sewer Public Sewer
Water Public
Architectural Style Contemporary, Custom, Other
Structure Type Block, Stucco
New Construction false
Construction Status Financing,Inspections
Schools
Elementary Schools Southside Elementary
High Schools Sarasota High
Others
Pets Allowed Number Limit, Size Limit, Yes
HOA Fee Include Common Area Taxes, Pool, Gas, Maintenance Structure, Maintenance Grounds, Management, Pest Control, Pool, Recreational Facilities, Sewer, Trash, Water
Senior Community No
Pet Size Small (16-35 Lbs.)
Ownership Condominium
Monthly Total Fees $930
Acceptable Financing Cash, Conventional
Listing Terms Cash, Conventional
Num of Pet 2
Special Listing Condition None
Read Less Info
Want to know what your home might be worth? Contact us for a FREE valuation!

Our team is ready to help you sell your home for the highest possible price ASAP

© 2024 My Florida Regional MLS DBA Stellar MLS. All Rights Reserved.
Bought with MANGROVE REALTY ASSOCIATES
"Molly's job is to find and attract mastery-based agents to the office, protect the culture, and make sure everyone is happy! "







