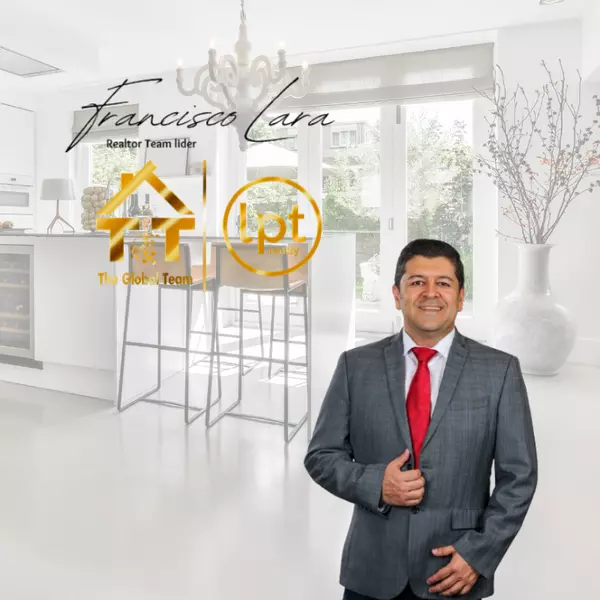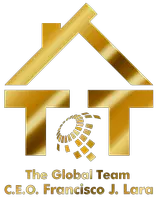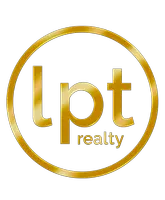$750,000
$745,000
0.7%For more information regarding the value of a property, please contact us for a free consultation.
4 Beds
3 Baths
2,897 SqFt
SOLD DATE : 10/07/2022
Key Details
Sold Price $750,000
Property Type Single Family Home
Sub Type Single Family Residence
Listing Status Sold
Purchase Type For Sale
Square Footage 2,897 sqft
Price per Sqft $258
Subdivision Villages At Avalon Ph 3C
MLS Listing ID U8170220
Sold Date 10/07/22
Bedrooms 4
Full Baths 3
Construction Status Inspections
HOA Fees $55/qua
HOA Y/N Yes
Originating Board Stellar MLS
Year Built 2019
Annual Tax Amount $4,519
Lot Size 0.520 Acres
Acres 0.52
Property Description
Welcome to the premier home of Avalon. This stunning four-bedroom (up to five) home gives many upgrades to enjoy. From the paver drive and walkways, gorgeous lush mature landscape, to the entryway. The home is designed for entertaining, a beautiful formal dining room at the entry with high ceilings, the grand living area and kitchen with butler's pantry, glass finishes, soft-close drawers and doors, maximum storage and incredible layout. A second semi-formal nook along with island seating extending dining to greater numbers. There is brilliant porcelain wood-grain tile flooring throughout the home leading to bedrooms, wings and common areas. The home has a double door glass entry den/office that centrally located. The owners' suite en suite in grandeur with gorgeous finishes, large California-designed closet (in all bedrooms) and pocket doors to maximize usage of space. Our owners custom developed the upgrades opted to add bonus room (could be fourth bedroom), gave more space, luxury and water views with expansive window view. The attic is finished with extended storage. Additional amenities include epoxy garage three-bay floor, central vac, LeafGuard gutter with buried lines, hurricane impact windows, Wi-Fi extenders, concrete landscape moldings and luxury heated pool, spa and extended patio package.
Location
State FL
County Hernando
Community Villages At Avalon Ph 3C
Zoning R
Rooms
Other Rooms Den/Library/Office, Family Room, Formal Dining Room Separate, Great Room
Interior
Interior Features Ceiling Fans(s), Central Vaccum, Open Floorplan, Thermostat, Walk-In Closet(s)
Heating Central
Cooling Central Air
Flooring Carpet, Tile, Tile
Furnishings Unfurnished
Fireplace false
Appliance Built-In Oven, Cooktop, Dishwasher, Disposal, Dryer, Freezer, Microwave, Range, Refrigerator, Washer
Laundry Inside, Laundry Room
Exterior
Exterior Feature French Doors, Hurricane Shutters, Irrigation System, Rain Gutters, Sidewalk, Sliding Doors
Garage Spaces 3.0
Fence Vinyl
Pool Heated, In Ground, Salt Water, Screen Enclosure
Utilities Available Cable Connected, Electricity Connected, Public, Street Lights, Water Connected
Roof Type Shingle
Porch Covered, Patio, Screened
Attached Garage true
Garage true
Private Pool Yes
Building
Lot Description In County, Irregular Lot, Oversized Lot, Sidewalk
Entry Level One
Foundation Slab
Lot Size Range 1/2 to less than 1
Sewer Public Sewer
Water Public
Architectural Style Custom
Structure Type Block, Concrete, Stone, Stucco, Wood Frame
New Construction false
Construction Status Inspections
Others
Pets Allowed No
Senior Community No
Ownership Fee Simple
Monthly Total Fees $55
Acceptable Financing Cash, Conventional, VA Loan
Membership Fee Required Required
Listing Terms Cash, Conventional, VA Loan
Special Listing Condition None
Read Less Info
Want to know what your home might be worth? Contact us for a FREE valuation!

Our team is ready to help you sell your home for the highest possible price ASAP

© 2024 My Florida Regional MLS DBA Stellar MLS. All Rights Reserved.
Bought with LPT REALTY LLC
"Molly's job is to find and attract mastery-based agents to the office, protect the culture, and make sure everyone is happy! "







