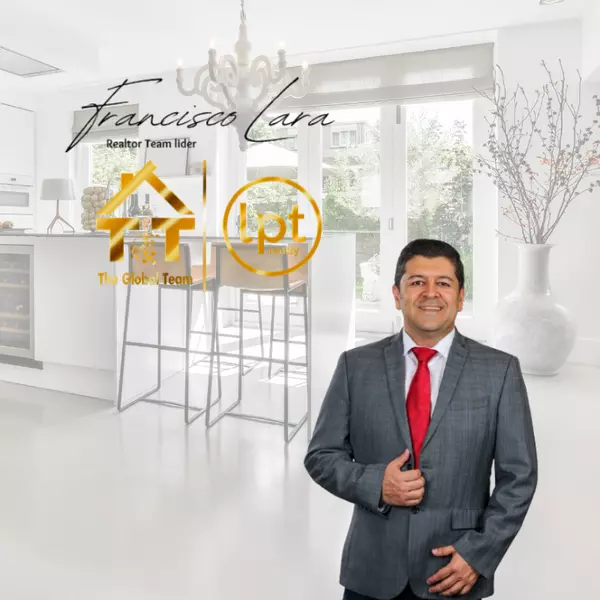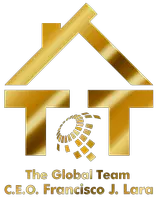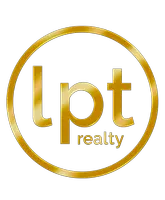$725,000
$749,900
3.3%For more information regarding the value of a property, please contact us for a free consultation.
3 Beds
3 Baths
2,265 SqFt
SOLD DATE : 10/04/2022
Key Details
Sold Price $725,000
Property Type Single Family Home
Sub Type Single Family Residence
Listing Status Sold
Purchase Type For Sale
Square Footage 2,265 sqft
Price per Sqft $320
Subdivision Oak Ford Ph 1
MLS Listing ID N6121305
Sold Date 10/04/22
Bedrooms 3
Full Baths 2
Half Baths 1
Construction Status Inspections
HOA Fees $66/ann
HOA Y/N Yes
Originating Board Stellar MLS
Year Built 1992
Annual Tax Amount $4,790
Lot Size 5.330 Acres
Acres 5.33
Property Description
Country living meets coastal beaches at this 5+ acre estate boasting a custom-crafted Key West Style three-bedroom, two-and-a-half-bath home leaving nothing to be desired. The home is almost 2300 square feet under air and feels much larger! In addition to the 2300 square feet of living space, there is also a finished bonus room on the first floor that can be used as an office, exercise room, etc. This home provides a seamless blend of a quaint country setting with the convenience of warm Gulf coast beaches nearby. Gleaming hardwood flooring, soaring ceilings, and a lovely neutral paint palette effortlessly guide you throughout the entertainer's floor plan that beckons guests to sit down and stay awhile. Imagine the holiday dinners, special celebration cakes, or everyday meals you can prepare in the fully-equipped chef's kitchen lined with tall white cabinetry, name-brand stainless appliances, including the gas-range oven, an oversized farmhouse sink, and a gorgeous butcher block counter, further adding to the charm and overall aesthetic of the space. The spacious dining room is located just off the kitchen, allowing conversation to flow easily while entertaining.
Spend evenings unwinding after a long day's work on the homestead around the brick fireplace in the living room with your loved ones, sharing stories, making memories, and spending time together. For a peek at a gorgeous sunset or to enjoy the warm Floridian breeze, head out to the breathtaking wrap-around porch overlooking the expansive fenced-in yard dotted with lush mature foliage, walking paths, and a large pole barn in the distance with room to house your lawn equipment and toys. Then, cool off in the HUGE enclosed pool! End your day in the master suite that includes sliding barn doors and a sizable ensuite bath with a deep soaking tub. The master suite is located on the main floor adjacent to the great room, and the bedrooms are upstairs on the 3rd floor.
Note-worthy property highlights and amenities include potential for a fourth bedroom in the home office on the main floor(2nd floor)! For your convenience, there is a half bath on the main floor (2nd floor) near the foyer. You will also find a newer AC system, a newer water pump, a reverse osmosis system, a metal roof, a dedicated laundry room, a gated driveway for extra security, a whole house purification system, and a chicken coop for that rustic lifestyle you've been dreaming of! This beautiful home is mere minutes from I-75, great schools, nature preserves, Equestrian facilities, golf courses, and area businesses. It is also in close proximity to world-renowned sandy beaches. What are you waiting for? Make your escape to country living as you create a life that provides year-round enjoyment and an unforgettable experience! **The square footage does not include the finished "storage space/bonus room" on the 1st floor. The home shows much larger than the square footage!**FLOOD INSURANCE ONLY $1,055/YEAR**Home came back on market when buyer couldn't sell their current home.**Last inspection revealed polybutylene pipes throughout the home so home was taken off the market a 2nd time while re-plumbing took place. It has now been professionally re-plumbed and it is ready for new owners!**
Location
State FL
County Sarasota
Community Oak Ford Ph 1
Zoning OUE1
Interior
Interior Features Ceiling Fans(s), Crown Molding, High Ceilings
Heating Central, Electric
Cooling Central Air
Flooring Laminate
Fireplaces Type Gas
Fireplace true
Appliance Dishwasher, Dryer, Kitchen Reverse Osmosis System, Range, Refrigerator, Washer
Laundry Laundry Room
Exterior
Exterior Feature French Doors, Lighting, Rain Gutters
Parking Features Covered, Driveway, RV Carport
Garage Spaces 2.0
Fence Fenced
Pool In Ground, Salt Water
Community Features Deed Restrictions
Utilities Available Cable Available, Electricity Connected, Propane, Water Connected
View Pool, Trees/Woods
Roof Type Metal
Porch Covered, Deck, Enclosed, Front Porch, Patio, Rear Porch, Screened
Attached Garage true
Garage true
Private Pool Yes
Building
Lot Description Cul-De-Sac, Irregular Lot, Oversized Lot
Story 2
Entry Level Two
Foundation Slab
Lot Size Range 5 to less than 10
Sewer Septic Tank
Water Well
Architectural Style Key West
Structure Type Vinyl Siding, Wood Frame
New Construction false
Construction Status Inspections
Schools
Elementary Schools Tatum Ridge Elementary
Middle Schools Mcintosh Middle
High Schools Booker High
Others
Pets Allowed Yes
Senior Community No
Ownership Fee Simple
Monthly Total Fees $66
Acceptable Financing Cash, Conventional, VA Loan
Membership Fee Required Required
Listing Terms Cash, Conventional, VA Loan
Special Listing Condition None
Read Less Info
Want to know what your home might be worth? Contact us for a FREE valuation!

Our team is ready to help you sell your home for the highest possible price ASAP

© 2025 My Florida Regional MLS DBA Stellar MLS. All Rights Reserved.
Bought with MICHAEL SAUNDERS & COMPANY
"Molly's job is to find and attract mastery-based agents to the office, protect the culture, and make sure everyone is happy! "







