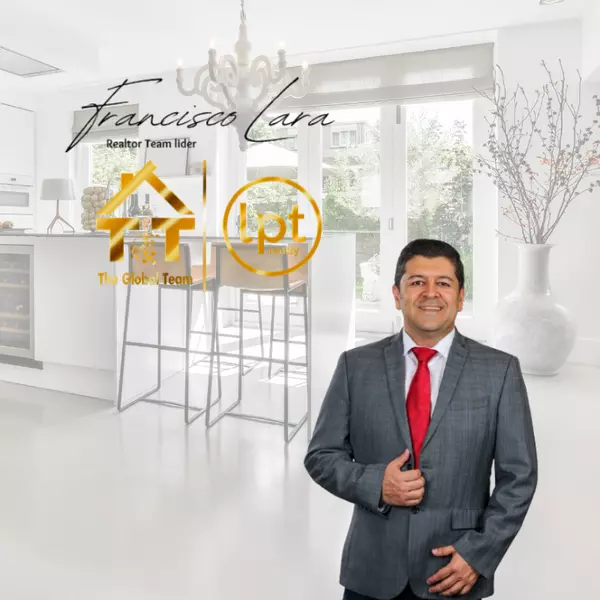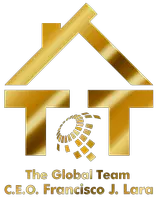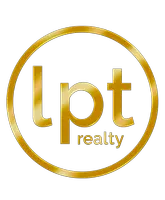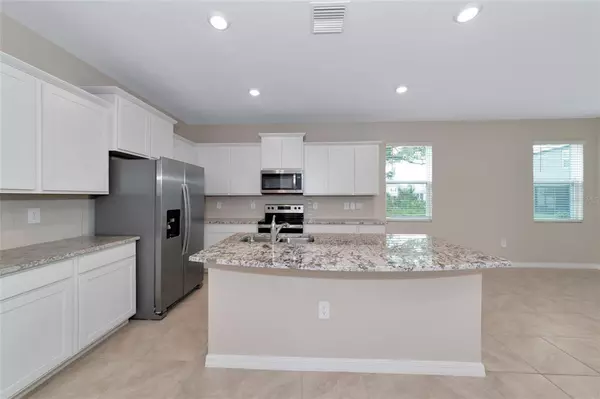$459,000
$469,000
2.1%For more information regarding the value of a property, please contact us for a free consultation.
3 Beds
3 Baths
1,758 SqFt
SOLD DATE : 07/20/2022
Key Details
Sold Price $459,000
Property Type Townhouse
Sub Type Townhouse
Listing Status Sold
Purchase Type For Sale
Square Footage 1,758 sqft
Price per Sqft $261
Subdivision Bay Landing Phase 2A
MLS Listing ID A4533093
Sold Date 07/20/22
Bedrooms 3
Full Baths 2
Half Baths 1
Construction Status Inspections
HOA Fees $110/mo
HOA Y/N Yes
Originating Board Stellar MLS
Year Built 2022
Annual Tax Amount $600
Lot Size 2,178 Sqft
Acres 0.05
Property Description
One or more photo(s) has been virtually staged. **PRICE REDUCTION** This brand-new build Smart Home is located in the new community of Bay Landing, and move in ready! Don't wait for months and possibly endure delays in construction. You can buy this now and not have to pay extra for the lot!! This rarely available end unit. With the Alarm.com app and your new Amazon Echo Dot you will have complete control of your front door, garage, HVAC system, and the smart plug that is included with the Townhome. The Addington floor plan boasts 3 bedrooms and 2.5 baths and a one car garage. As you enter your new home you are greeted with an open airy floor plan. This bright end unit is adjacent to a natural wooded area. The modern design comes with high ceilings and light, neutral colors throughout the property. Stainless-steel appliances give a clean look to the kitchen. The large island has an under-mount sink with disposal with natural stone countertop. The counter height design of the island provides a very comfortable place for bar stools, eating, and entertaining. There is a convenient half bath on the first floor. As you go upstairs you arrive at the loft area perfect for a Home Office, TV area, Home Schooling, or a beautiful reading area. The natural light continues to flow in the windows to give a wonderful glow to the entire upstairs. There is a large owners suite with an en-suite bathroom and walk in closet. The en-suite bathroom has dual sinks that are mounted on the same stone countertops as the kitchen. The 2nd and 3rd bedrooms are separated by the loft area, affording privacy. Second and third bedrooms are large enough for a King size bed and are connected to the Jack and Jill bathroom. The stone counters continue in the 2nd full bath as well. The laundry is conveniently located on the 2nd floor for ease of use. The Home comes with a 10 year home warranty from the Original Occupancy Date. https://www.rwcwarranty.com/builders/warranty-options/10-year-new-home-warranty/ Despite the extraordinarily low HOA fees, the community has a large resort style pool, workout room, community room, tot lot and pet area. Bay Landing is only a 5-minute drive to the new Waterside downtown of Lakewood Ranch. You are also only steps away from Sarasota's newest and only lakefront shopping area, https://watersideplace.com/directory/ and a quick drive to University Town Center. The location couldn't be any better. You are only 5 minutes to I-75, and a short drive to Downtown Sarasota and Siesta Key beach which is Ranked Travelers' Choice® Awards for 2022, the Best of the Best Beaches.
Location
State FL
County Sarasota
Community Bay Landing Phase 2A
Zoning RSF4
Rooms
Other Rooms Loft
Interior
Interior Features Ceiling Fans(s), High Ceilings, Open Floorplan, Stone Counters, Walk-In Closet(s)
Heating Central, Electric, Heat Pump
Cooling Central Air
Flooring Carpet, Tile
Fireplace false
Appliance Dishwasher, Disposal, Dryer, Electric Water Heater, Microwave, Range, Refrigerator, Washer
Exterior
Exterior Feature Sidewalk, Sliding Doors
Parking Features Driveway, Garage Door Opener
Garage Spaces 1.0
Community Features Association Recreation - Owned, Buyer Approval Required, Deed Restrictions, Fitness Center, Park, Playground, Pool, Sidewalks
Utilities Available Electricity Connected, Public, Sewer Connected, Water Connected
Amenities Available Clubhouse
View Trees/Woods
Roof Type Shingle
Porch Covered, Rear Porch
Attached Garage true
Garage true
Private Pool No
Building
Lot Description Sidewalk, Paved
Entry Level Two
Foundation Slab
Lot Size Range 0 to less than 1/4
Builder Name D.R. Horton
Sewer Public Sewer
Water Public
Structure Type Block
New Construction false
Construction Status Inspections
Schools
Elementary Schools Tatum Ridge Elementary
Middle Schools Mcintosh Middle
High Schools Booker High
Others
Pets Allowed Breed Restrictions, Number Limit, Yes
HOA Fee Include Common Area Taxes, Pool, Maintenance Grounds, Pool, Recreational Facilities
Senior Community No
Ownership Fee Simple
Monthly Total Fees $110
Membership Fee Required Required
Num of Pet 2
Special Listing Condition None
Read Less Info
Want to know what your home might be worth? Contact us for a FREE valuation!

Our team is ready to help you sell your home for the highest possible price ASAP

© 2024 My Florida Regional MLS DBA Stellar MLS. All Rights Reserved.
Bought with SPARROW
"Molly's job is to find and attract mastery-based agents to the office, protect the culture, and make sure everyone is happy! "







