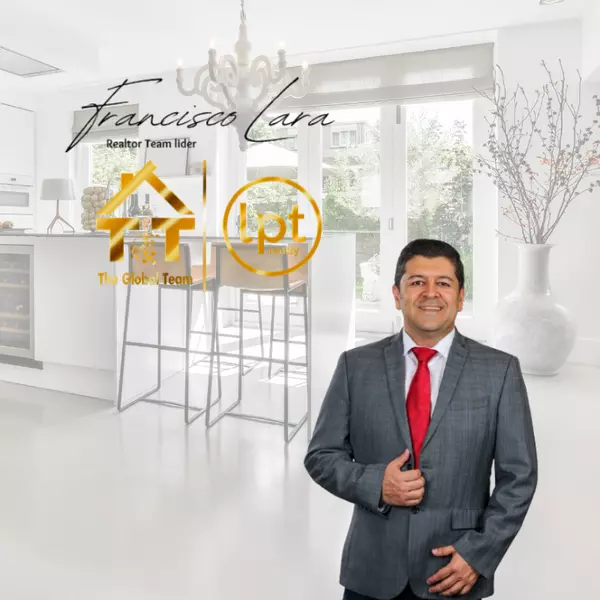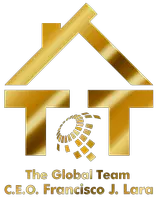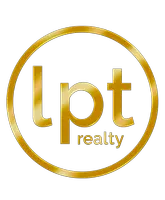$710,000
$700,000
1.4%For more information regarding the value of a property, please contact us for a free consultation.
3 Beds
3 Baths
3,934 SqFt
SOLD DATE : 06/17/2022
Key Details
Sold Price $710,000
Property Type Single Family Home
Sub Type Single Family Residence
Listing Status Sold
Purchase Type For Sale
Square Footage 3,934 sqft
Price per Sqft $180
Subdivision Grand Ridge Estates
MLS Listing ID O6015419
Sold Date 06/17/22
Bedrooms 3
Full Baths 3
Construction Status Appraisal,Inspections
HOA Y/N No
Year Built 1997
Annual Tax Amount $2,896
Lot Size 1.450 Acres
Acres 1.45
Lot Dimensions 112x563
Property Description
BACK ON THE MARKET, BUYERS PLANS CHANGED. FABULOUS LAKEFRONT HOME with elevated Views of South Twin Lake. Lovingly cared for and update through out the years by the original owner. Upon arrival you will be impressed with the mature landscaping, stately oaks, magnolia, and palm trees. The circular driveway the convenience of entry onto the inviting front porch offering lovely morning sunrises. This spacious 3-bedroom, 3-bathroom home offers over 3,900 square feet of living space. You will fall in love with the elevated views of the 90-acre spring-fed lake from almost every room in the house. The first floor has hardwood flooring throughout, entertain in the formal dining room for special occasions or use the more casual kitchen nook and breakfast bar for everyday dining. The living room is open to the kitchen with vaulted ceiling and French doors leading to the screened balcony with wonderful views of the lake and colorful evening sunsets. The kitchen features a large walk-in pantry, stainless steel appliances, granite counters, backsplash, and custom cabinets. The master bedroom has large double windows for maximum views of the lake, walk-in closet with built-in shelves and storage. The master bathroom boasts a large walk-in shower with multiple shower heads, and double sink vanity. The two guest suites are spacious, with one offering a window seat for relaxing or reading. A guest bathroom is located adjacent to these two suites. Also, on the first floor is an office with wood flooring and vaulted ceiling. On the second level the floors are mostly ceramic tile for easy maintenance. Enjoy the large family room with sliders leading to yet another covered porch overlooking the lake. Additionally, there are two large rooms that can be used for whatever meets your family's needs. They would be ideal for an additional bedroom, at home office space, homeschooling, workout room or hobby space. A full bathroom is also located on the second level with a door leading to the outside porch. The adjacent land to the right is a non-buildable community owned lot. Silver Beach Heights is an established neighborhood with no HOA. Please call for a private viewing of this impressive home.
Location
State FL
County Lake
Community Grand Ridge Estates
Zoning R-2
Rooms
Other Rooms Bonus Room, Den/Library/Office, Family Room, Formal Dining Room Separate, Great Room, Inside Utility, Storage Rooms
Interior
Interior Features Cathedral Ceiling(s), Ceiling Fans(s), Eat-in Kitchen, High Ceilings, Kitchen/Family Room Combo, Master Bedroom Main Floor, Open Floorplan, Split Bedroom, Vaulted Ceiling(s), Walk-In Closet(s), Window Treatments
Heating Central
Cooling Central Air
Flooring Ceramic Tile, Hardwood
Fireplace false
Appliance Cooktop, Dishwasher, Disposal, Dryer, Microwave, Range, Refrigerator, Solar Hot Water
Laundry Inside, Laundry Room
Exterior
Exterior Feature Balcony, French Doors, Irrigation System, Sliding Doors
Parking Features Circular Driveway, Driveway, Garage Door Opener, Garage Faces Side
Garage Spaces 2.0
Fence Chain Link, Vinyl
Utilities Available Cable Available, Cable Connected, Electricity Connected, Underground Utilities
Waterfront Description Lake
View Y/N 1
Water Access 1
Water Access Desc Lake
View Water
Roof Type Shingle
Porch Covered, Front Porch, Rear Porch, Screened
Attached Garage true
Garage true
Private Pool No
Building
Lot Description Corner Lot, In County, Oversized Lot, Paved
Story 1
Entry Level Two
Foundation Slab
Lot Size Range 1 to less than 2
Sewer Septic Tank
Water Well
Structure Type Block, Stucco, Wood Frame
New Construction false
Construction Status Appraisal,Inspections
Schools
Elementary Schools Umatilla Elem
Middle Schools Umatilla Middle
High Schools Umatilla High
Others
Pets Allowed Yes
Senior Community No
Ownership Fee Simple
Acceptable Financing Cash, Conventional, FHA, VA Loan
Listing Terms Cash, Conventional, FHA, VA Loan
Special Listing Condition None
Read Less Info
Want to know what your home might be worth? Contact us for a FREE valuation!

Our team is ready to help you sell your home for the highest possible price ASAP

© 2024 My Florida Regional MLS DBA Stellar MLS. All Rights Reserved.
Bought with COLDWELL BANKER VANGUARD RLTY
"Molly's job is to find and attract mastery-based agents to the office, protect the culture, and make sure everyone is happy! "







