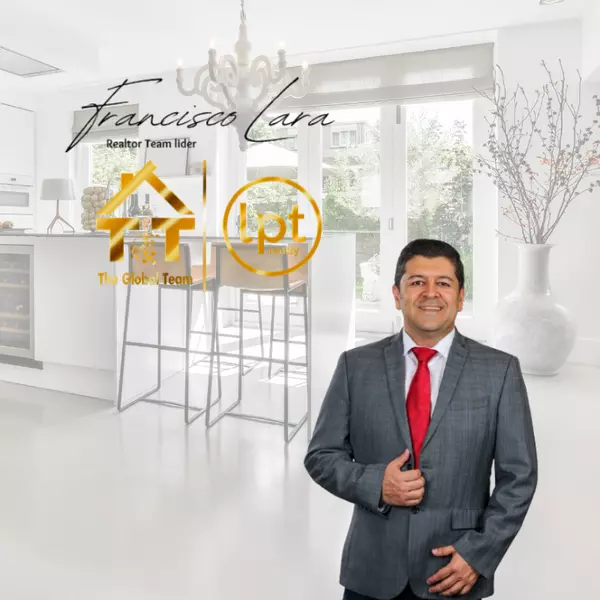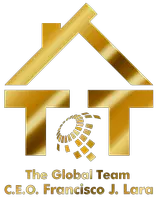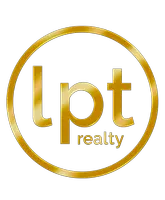$619,000
$625,000
1.0%For more information regarding the value of a property, please contact us for a free consultation.
4 Beds
3 Baths
2,236 SqFt
SOLD DATE : 05/27/2022
Key Details
Sold Price $619,000
Property Type Single Family Home
Sub Type Single Family Residence
Listing Status Sold
Purchase Type For Sale
Square Footage 2,236 sqft
Price per Sqft $276
Subdivision Rotonda West Pine Valley
MLS Listing ID D6125546
Sold Date 05/27/22
Bedrooms 4
Full Baths 3
Construction Status Inspections
HOA Fees $15/ann
HOA Y/N Yes
Year Built 2007
Annual Tax Amount $5,642
Lot Size 10,018 Sqft
Acres 0.23
Lot Dimensions 125x80
Property Description
This home is a full 4-bedroom home with 3 ensuites, a 3 car garage (all garages are EQUAL sized), a den/office-suite enclosed by French doors, full amenities, and a knock-down, gorgeous waterfront setting. This home is perched on and overlooks Pine Valley Creek. Docks and boats are permitted. This creek threads into the Rotonda River and provides 26 miles of passage. Enjoy an evening cruising with friends from your own backyard to the Rotonda Golf and Country Club 8 miles downstream. Free parking is provided at the marina. Enjoy fishing, pontoon boating, exciting wildlife shows, and free irrigation from the waterway. The pool faces Southwest for full sun throughout the seasons. This spectacular home was built before its time. It has many features of a brand-new home, plus a long list of extras that most contractors no longer offer due to costs. The roof will be replaced in June 2022, a new pool heater installed in 2022 for year-round comfort and the A/C is 3 years old. With a keen eye to the future, the architect included features that include a curved inset for an extra-large 104” TV. Comcast Giga-Bit internet speed is available here. As you look at the photos, notice how the architect has invoked an original system of overhead angles to create an alluring system of flow that distinguishes the living spaces. It's items like this, along with touches like the bull-nosed curvatures of the walls that create a very warm touch. Large windows and transom windows illuminate the interior with soft, natural lighting and enticing views from the outstanding landscapes. The kitchen features maple-wood cabinets, stainless appliances, granite counters, a granite-topped island, an island eating space, separate breakfast room, ceramic tile, and inset lighting. The master bath includes cultured-marble vanities, a transom window to illuminate the room through glass-block décor, and water-closet. The guest bathrooms likewise have cultured-marbled vanities. The den/home office is located adjacent to the entry way with French Doors for privacy. That' ideal for work or play at-home, and also makes a great 5th bedroom for entertaining. Throughout the home you'll find updates such as brushed nickel interior lights & ceiling Fans. Of course, nothing matches the outstanding beauty of the pool and lanai areas. If ever you wondered what it is like to have a resort-like setting in your own backyard, be sure to view the VIRTUAL TOUR MOVIE!. A drone will fly you over, around, and down the waters of this beautiful waterfront home so you can fully appreciate it. The VIRTUAL TOUR also includes other areas that will show you much more than the photos. If your search engine does not include the VIRTUAL TOUR, ask your REALTOR for the simple link. This home is being sold TURNKEY FURNISHED. The furnishings are high quality. Please consider the turnkey items a gift; no charge! CLICK the VIRTUAL TOUR for 200+ HD PHOTOS, DRONE PHOTOS, and a CINEMATIC DRONE VIDEO! Ask your Realtor for the link.
Location
State FL
County Charlotte
Community Rotonda West Pine Valley
Zoning RSF5
Rooms
Other Rooms Breakfast Room Separate, Den/Library/Office, Inside Utility
Interior
Interior Features Ceiling Fans(s), Eat-in Kitchen, High Ceilings, L Dining, Master Bedroom Main Floor, Open Floorplan, Solid Wood Cabinets, Split Bedroom, Stone Counters, Thermostat, Walk-In Closet(s), Window Treatments
Heating Central, Electric
Cooling Central Air
Flooring Carpet, Ceramic Tile
Furnishings Furnished
Fireplace false
Appliance Dishwasher, Disposal, Dryer, Electric Water Heater, Exhaust Fan, Microwave, Range, Range Hood, Refrigerator, Washer
Laundry Inside, Laundry Room
Exterior
Exterior Feature Irrigation System, Lighting, Sliding Doors
Parking Features Garage Door Opener
Garage Spaces 3.0
Pool Child Safety Fence, Gunite, Heated, In Ground, Lighting, Screen Enclosure, Solar Cover
Community Features Deed Restrictions, Park, Tennis Courts, Water Access
Utilities Available BB/HS Internet Available, Electricity Connected, Phone Available, Public, Sewer Connected, Street Lights
Amenities Available Clubhouse, Fence Restrictions, Golf Course, Marina, Park, Trail(s)
Waterfront Description Canal - Freshwater
View Y/N 1
Water Access 1
Water Access Desc Canal - Freshwater
View Water
Roof Type Shingle
Porch Covered, Deck, Front Porch, Screened
Attached Garage true
Garage true
Private Pool Yes
Building
Lot Description Near Golf Course
Story 1
Entry Level One
Foundation Slab
Lot Size Range 0 to less than 1/4
Sewer Public Sewer
Water Public
Architectural Style Florida
Structure Type Block
New Construction false
Construction Status Inspections
Schools
Elementary Schools Vineland Elementary
Middle Schools L.A. Ainger Middle
High Schools Lemon Bay High
Others
Pets Allowed Yes
HOA Fee Include Management
Senior Community No
Ownership Fee Simple
Monthly Total Fees $15
Acceptable Financing Cash, Conventional
Membership Fee Required Required
Listing Terms Cash, Conventional
Special Listing Condition None
Read Less Info
Want to know what your home might be worth? Contact us for a FREE valuation!

Our team is ready to help you sell your home for the highest possible price ASAP

© 2025 My Florida Regional MLS DBA Stellar MLS. All Rights Reserved.
Bought with LU RAMSAY COTTA, REAL ESTATE
"Molly's job is to find and attract mastery-based agents to the office, protect the culture, and make sure everyone is happy! "







