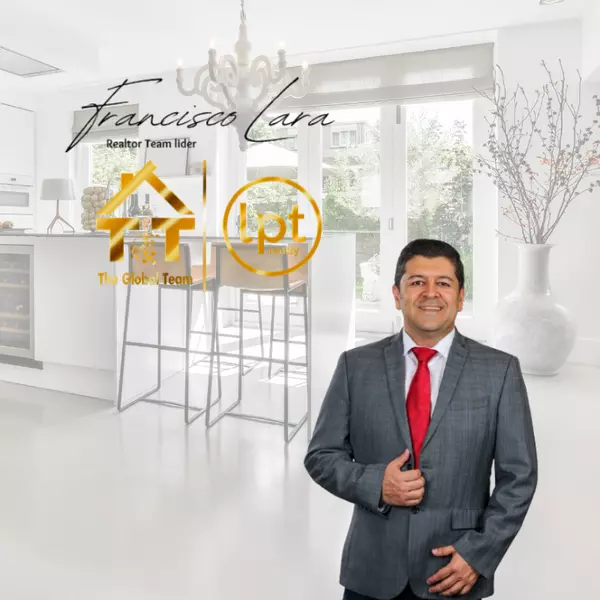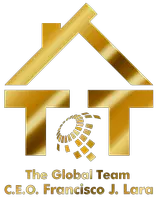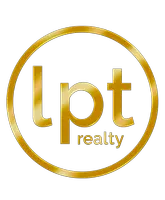$575,000
$550,000
4.5%For more information regarding the value of a property, please contact us for a free consultation.
4 Beds
3 Baths
2,915 SqFt
SOLD DATE : 05/18/2022
Key Details
Sold Price $575,000
Property Type Single Family Home
Sub Type Single Family Residence
Listing Status Sold
Purchase Type For Sale
Square Footage 2,915 sqft
Price per Sqft $197
Subdivision Country Creek Estates
MLS Listing ID O6017331
Sold Date 05/18/22
Bedrooms 4
Full Baths 3
Construction Status Financing
HOA Fees $100/mo
HOA Y/N Yes
Originating Board Stellar MLS
Year Built 1993
Annual Tax Amount $4,408
Lot Size 8,712 Sqft
Acres 0.2
Property Description
Find everything you are looking for and more on Oak Hollow Way! 4 Bedrooms, 3 Full Baths, no rear neighbors and **Zoned for TOP RATED TEAGUE MIDDLE and LAKE BRANTLEY HIGH!** This spacious OPEN CONCEPT features many upgrades, plenty of entertainment space and room to grow! The bright foyer opens up to a grand FORMAL LIVING space with SOARING CEILINGS, DOUBLE SIDED FIREPLACE and fantastic NATURAL LIGHT! Across the way you on the other side of the elegant curved staircase will find your FORMAL DINING, an ideal space to entertain that flows naturally into the beautiful kitchen. The kitchen truly is a chef's dream delivering STAINLESS STEEL APPLIANCES, COOKTOP W/ HOOD SYSTEM, GRANITE COUNTERTOPS, 42” SHAKER STYLE CABINETRY including a contrasting ISLAND for a fresh look, tile backsplash and BREAKFAST NOOK with FRENCH DOORS leading to the lanai for casual dining with view of the backyard! A step down brings you into the FAMILY ROOM where you can also enjoy the fireplace and there is another set of french doors to access the lanai. Round out your tour of the main floor with the guest bedroom and full bath - perfect for overnight guests or an IN-LAW SUITE! At the top of the stairs you will find the WOOD LAMINATE FLOORS from downstairs continue throughout, a generous LOFT SPACE with a decorative accent wall and two additional guest bedrooms that share a THIRD FULL BATH. Also upstairs is your huge PRIMARY SUITE and a sanctuary to relax and unwind at the end of the long day boasting a sitting area in front of a set of BAY WINDOWS, VAULTED CEILING, HIS & HERS WALK-IN CLOSETS and a private EN-SUITE BATH with an expansive DUAL SINK VANITY for ample storage, JETTED TUB and large SEPARATE SHOWER! A SCREENED LANAI awaits you in the FENCED BACKYARD, sit and ponder what you will add to make the outdoor space of your dreams! ROOF, PLUMBING and PAINT have all been UPDATED! The desirable Country Creek Estates community offers a unique covered driving bridge, walking trails, community pool, club house, playground, tennis, basketball & racquetball courts. Quick access to major roadways 414, 441, 436, 434, I-4 and a short commute to Lake Lotus Park, Cranes Roost Park, Uptown Altamonte, Advent Health Altamonte, Altamonte Mall, College Park, Downtown Orlando, shopping, dining and so much more! With room to grow inside & out and located near all that Central Florida has to offer, this is truly the perfect place to call HOME! Call today and schedule your private showing!
Location
State FL
County Seminole
Community Country Creek Estates
Zoning PUD-RES
Interior
Interior Features Built-in Features, Ceiling Fans(s), Eat-in Kitchen, High Ceilings, Kitchen/Family Room Combo, Open Floorplan, Solid Wood Cabinets, Stone Counters, Thermostat, Vaulted Ceiling(s), Walk-In Closet(s)
Heating Central
Cooling Central Air
Flooring Laminate, Tile
Fireplace true
Appliance Built-In Oven, Cooktop, Dishwasher, Microwave, Refrigerator
Laundry Laundry Room
Exterior
Exterior Feature Irrigation System, Lighting, Sidewalk
Parking Features Driveway
Garage Spaces 2.0
Fence Fenced
Community Features Deed Restrictions, Gated, Playground, Pool, Racquetball, Sidewalks, Tennis Courts
Utilities Available BB/HS Internet Available, Cable Available, Electricity Available, Public
Roof Type Shingle
Porch Covered, Rear Porch, Screened
Attached Garage true
Garage true
Private Pool No
Building
Lot Description Sidewalk, Paved
Entry Level Two
Foundation Slab
Lot Size Range 0 to less than 1/4
Sewer Public Sewer
Water Public
Structure Type Stucco, Wood Frame
New Construction false
Construction Status Financing
Schools
Elementary Schools Bear Lake Elementary
Middle Schools Teague Middle
High Schools Lake Brantley High
Others
Pets Allowed Yes
HOA Fee Include Pool, Maintenance Grounds, Recreational Facilities
Senior Community No
Ownership Fee Simple
Monthly Total Fees $100
Acceptable Financing Cash, Conventional, FHA, VA Loan
Membership Fee Required Required
Listing Terms Cash, Conventional, FHA, VA Loan
Special Listing Condition None
Read Less Info
Want to know what your home might be worth? Contact us for a FREE valuation!

Our team is ready to help you sell your home for the highest possible price ASAP

© 2024 My Florida Regional MLS DBA Stellar MLS. All Rights Reserved.
Bought with EMPIRE NETWORK REALTY
"Molly's job is to find and attract mastery-based agents to the office, protect the culture, and make sure everyone is happy! "







