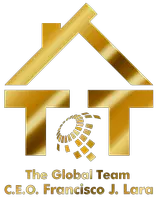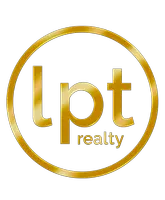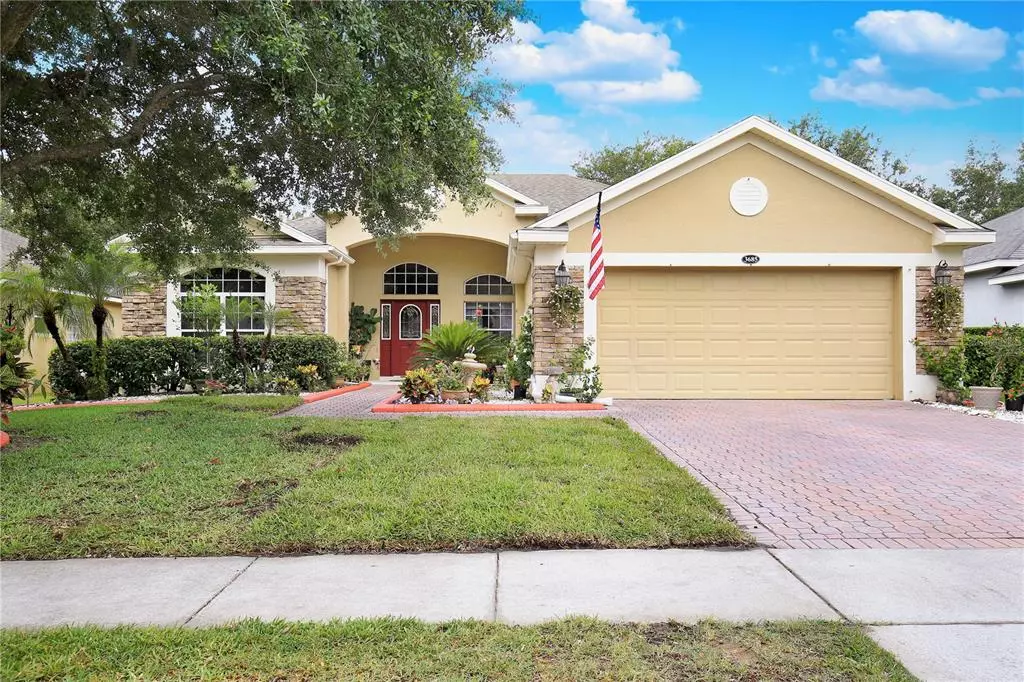$390,000
$385,000
1.3%For more information regarding the value of a property, please contact us for a free consultation.
3 Beds
3 Baths
2,238 SqFt
SOLD DATE : 11/05/2021
Key Details
Sold Price $390,000
Property Type Single Family Home
Sub Type Single Family Residence
Listing Status Sold
Purchase Type For Sale
Square Footage 2,238 sqft
Price per Sqft $174
Subdivision Clermont Beacon Ridge At Legends Ph 04 L
MLS Listing ID O5949325
Sold Date 11/05/21
Bedrooms 3
Full Baths 3
Construction Status Appraisal,Financing,Inspections
HOA Fees $244/mo
HOA Y/N Yes
Year Built 2004
Lot Size 8,276 Sqft
Acres 0.19
Property Description
*Back on the market with NEW ROOF*
Welcome home! This beautiful three-bedroom + 1 bonus room home resides in a man gated community offering a host of amenities including a golf course, clubhouse, gym, pool, basketball court, tennis court and restaurant. The exterior of the home has curb appeal with a paver driveway, two-car garage, stone facade, covered front porch, Ring doorbell, landscaping with palm trees, and oversized windows. Inside you'll be greeted by new flooring, crown molding, tall ceilings, arched walkways, and elegant columns framing the formal dining space (please note the dining room chandelier does not come with the home). The formal living and dining are full of natural light from the large entry windows. Around the corner, you'll find the kitchen and family room, and down the hall, you'll see a butler's pantry (currently used as a vanity) and double-door access to the home office. The kitchen includes all stainless steel appliances, decorative backsplash, recessed lights, pantry closet storage, and wood cabinets. The sunlit breakfast nook leads out to the serene enclosed patio through sliding glass doors, where you can enjoy a cup of coffee in the mornings. The large primary suite showcases tall ceilings and crown molding, patio access, a walk-in closet, dual sinks, a garden tub, a large glass door shower, and a private toilet. One of the guest bathrooms features a vessel sink and a tub/shower combo and the other has a granite counter vanity and a tub/shower combo. The laundry room comes equipped with utility sink and cabinet storage (washer and dryer are not included). Built in surround sound in the living area. Located close by Publix, Walmart, tons of shopping and dining, and only 25 minutes.
Location
State FL
County Lake
Community Clermont Beacon Ridge At Legends Ph 04 L
Rooms
Other Rooms Attic, Den/Library/Office, Family Room, Formal Dining Room Separate, Formal Living Room Separate, Interior In-Law Suite
Interior
Interior Features Attic Fan, Ceiling Fans(s), Crown Molding, Eat-in Kitchen, High Ceilings, Kitchen/Family Room Combo, L Dining, Living Room/Dining Room Combo, Solid Wood Cabinets, Thermostat, Vaulted Ceiling(s), Walk-In Closet(s)
Heating Central
Cooling Central Air
Flooring Laminate, Tile
Fireplace false
Appliance Built-In Oven, Dishwasher, Disposal, Electric Water Heater, Exhaust Fan, Ice Maker, Microwave, Range, Refrigerator
Laundry Inside, Laundry Room
Exterior
Exterior Feature Irrigation System, Sidewalk, Sliding Doors, Sprinkler Metered
Parking Features Garage Door Opener, Ground Level, Off Street, Tandem, Workshop in Garage
Garage Spaces 2.0
Community Features Fitness Center, Gated, Golf Carts OK, Golf, Irrigation-Reclaimed Water, Playground, Pool, Sidewalks, Tennis Courts
Utilities Available Cable Connected, Electricity Connected, Fiber Optics, Sewer Connected, Sprinkler Recycled, Water Connected
Amenities Available Basketball Court, Cable TV, Clubhouse, Fence Restrictions, Fitness Center, Gated, Golf Course, Lobby Key Required, Pickleball Court(s), Playground, Pool, Recreation Facilities, Sauna, Security, Spa/Hot Tub, Tennis Court(s)
Roof Type Shingle
Porch Covered, Enclosed, Front Porch, Patio, Rear Porch, Screened
Attached Garage true
Garage true
Private Pool No
Building
Lot Description City Limits, Level, Near Golf Course, Sidewalk, Paved
Story 1
Entry Level One
Foundation Slab
Lot Size Range 0 to less than 1/4
Sewer Public Sewer
Water Public
Structure Type Block,Stucco
New Construction false
Construction Status Appraisal,Financing,Inspections
Others
Pets Allowed Yes
HOA Fee Include Guard - 24 Hour,Cable TV,Pool,Internet,Management,Pool,Private Road,Recreational Facilities,Security,Water
Senior Community No
Ownership Fee Simple
Monthly Total Fees $244
Acceptable Financing Cash, Conventional
Membership Fee Required Required
Listing Terms Cash, Conventional
Special Listing Condition None
Read Less Info
Want to know what your home might be worth? Contact us for a FREE valuation!

Our team is ready to help you sell your home for the highest possible price ASAP

© 2024 My Florida Regional MLS DBA Stellar MLS. All Rights Reserved.
Bought with EMPIRE NETWORK REALTY
"Molly's job is to find and attract mastery-based agents to the office, protect the culture, and make sure everyone is happy! "







