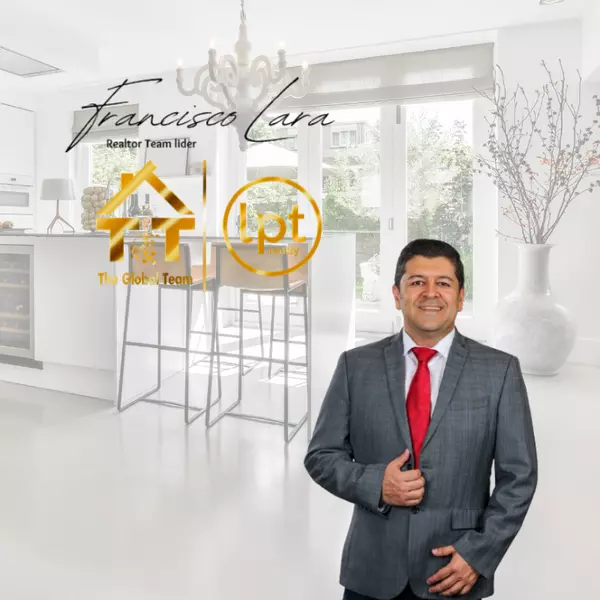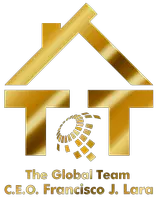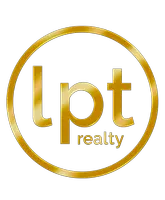$516,000
$490,000
5.3%For more information regarding the value of a property, please contact us for a free consultation.
4 Beds
2 Baths
2,717 SqFt
SOLD DATE : 05/28/2021
Key Details
Sold Price $516,000
Property Type Single Family Home
Sub Type Single Family Residence
Listing Status Sold
Purchase Type For Sale
Square Footage 2,717 sqft
Price per Sqft $189
Subdivision Bel-Air
MLS Listing ID A4497341
Sold Date 05/28/21
Bedrooms 4
Full Baths 2
Construction Status No Contingency
HOA Y/N No
Year Built 1989
Annual Tax Amount $2,202
Lot Size 0.550 Acres
Acres 0.55
Lot Dimensions 100x234x100x236
Property Description
Discover historic Osprey, known for its coastal beauty and preserved parks. This 2717 sqft. home is a unique ½-acre property to call your own (100' x 235'). A fenced yard with two sheds and no community restrictions or HOA fees so bring the boat, R/V and fire up the BBQ. Convenient location, 1 block to Pine View public school, nationally recognized, grades 2-12, (check Sarasota county school board for entrance details). Split plan design with 4-bedrooms, 23.5' x 11.5' den/ home office. Combined island kitchen open to family room w/ wood burning fireplace and a cathedral ceiling. Granite countertops, light wood kitchen cabinets, and stainless-steel appliances. Owners' suite w/ double French doors to the den, spa like bath w/jetted tub and separate shower. Combined living and dining room off the front foyer. Designer floor tile throughout your home. A long driveway for all your vehicles, spacious garage with its own utility room and inside laundry room off the kitchen. Minutes to Siesta Key and Nokomis public beaches, shopping, restaurants, 14-mile Legacy bike trail and many public parks.
Location
State FL
County Sarasota
Community Bel-Air
Zoning RSF1
Rooms
Other Rooms Den/Library/Office, Family Room, Inside Utility
Interior
Interior Features Cathedral Ceiling(s), Ceiling Fans(s), Eat-in Kitchen, High Ceilings, Kitchen/Family Room Combo, Living Room/Dining Room Combo, Skylight(s), Solid Wood Cabinets, Split Bedroom, Stone Counters, Walk-In Closet(s)
Heating Electric, Zoned
Cooling Central Air, Zoned
Flooring Ceramic Tile
Fireplaces Type Family Room, Wood Burning
Furnishings Unfurnished
Fireplace true
Appliance Dishwasher, Disposal, Dryer, Electric Water Heater, Microwave, Range, Refrigerator, Washer
Laundry Inside, Laundry Room
Exterior
Exterior Feature Fence, French Doors, Hurricane Shutters, Rain Gutters, Sidewalk, Storage
Parking Features Driveway, Garage Door Opener, Oversized
Garage Spaces 2.0
Fence Wood
Community Features None
Utilities Available Cable Connected, Electricity Connected, Water Connected
View Y/N 1
View Water
Roof Type Shingle
Attached Garage true
Garage true
Private Pool No
Building
Lot Description In County, Level, Oversized Lot, Sidewalk, Paved
Story 1
Entry Level One
Foundation Slab
Lot Size Range 1/2 to less than 1
Sewer Septic Tank
Water Public
Architectural Style Florida
Structure Type Block,Stucco
New Construction false
Construction Status No Contingency
Schools
Elementary Schools Laurel Nokomis Elementary
Middle Schools Laurel Nokomis Middle
High Schools Venice Senior High
Others
Pets Allowed Yes
Senior Community No
Ownership Fee Simple
Acceptable Financing Cash, Conventional
Listing Terms Cash, Conventional
Special Listing Condition None
Read Less Info
Want to know what your home might be worth? Contact us for a FREE valuation!

Our team is ready to help you sell your home for the highest possible price ASAP

© 2024 My Florida Regional MLS DBA Stellar MLS. All Rights Reserved.
Bought with STELLAR NON-MEMBER OFFICE
"Molly's job is to find and attract mastery-based agents to the office, protect the culture, and make sure everyone is happy! "







