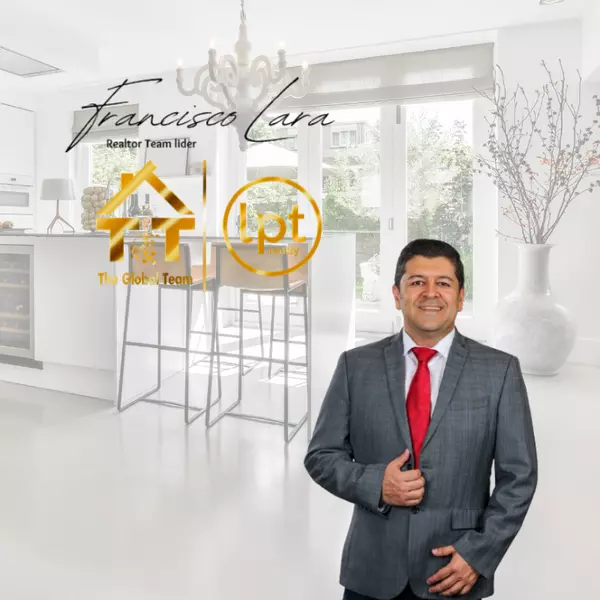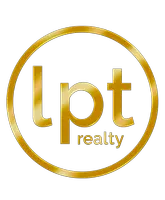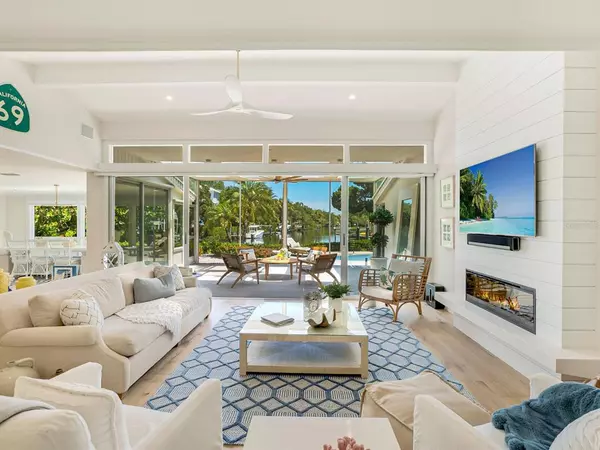$3,295,000
$2,950,000
11.7%For more information regarding the value of a property, please contact us for a free consultation.
4 Beds
4 Baths
3,597 SqFt
SOLD DATE : 05/14/2021
Key Details
Sold Price $3,295,000
Property Type Single Family Home
Sub Type Single Family Residence
Listing Status Sold
Purchase Type For Sale
Square Footage 3,597 sqft
Price per Sqft $916
Subdivision Hidden Harbor
MLS Listing ID A4499130
Sold Date 05/14/21
Bedrooms 4
Full Baths 4
Construction Status Inspections,No Contingency
HOA Fees $79
HOA Y/N Yes
Year Built 1964
Annual Tax Amount $10,562
Lot Size 0.610 Acres
Acres 0.61
Property Description
Waterfront Paradise! This 4BR/4BA home with bonus room is less than a 5 minute boat ride to the intracoastal waterway with "no bridges". The lot boasts 160' of deep water frontage in secluded Hidden Harbor. The remodeled 50' dock has a 10,000 pound lift and adjacent 11 x 27 "Fish Camp", which includes a covered summer kitchen and walk-in storage area. The home is positioned on .61 tropical acres wrapped by long water views from almost every room. Designed by renowned Architect Ralph Twitchell, the property was reimagined in 2019 as a coastal contemporary retreat. The living room features vaulted beamed ceilings, a modern floor to ceiling fireplace, and a wall of glass that opens to the large screened outdoor covered lanai with picture perfect water views. The large kitchen is centered by an oversized quartz island, generous cabinet space, and stainless steel appliances. The kitchen opens to both the family room and dining room creating a spacious open concept floor plan. European scraped oak floors run throughout the home enhancing cabinetry, shiplap accents, and many other designer details. The expansive master wing is private with his & hers custom closets, a seating area, and new master bathroom complete with custom tile and finishes. The master suite has a beautiful view of the infinity edge pool and spa. Off the master bedroom is a large 16 x 22 bonus room (office, art studio, home gym, or poolside lounge) with 180 degree water views and direct access to the pool. Guests can enjoy a poolside bedroom with a full bath or the split plan 2 bedroom guest wing, both with ensuite bathrooms. This home offers the rare combination of extreme privacy, long water views, and architectural significance with interiors that are magazine worthy. End each day watching another amazing sunset on Siesta Key Beach.
Location
State FL
County Sarasota
Community Hidden Harbor
Zoning RE2
Rooms
Other Rooms Bonus Room, Den/Library/Office, Interior In-Law Suite
Interior
Interior Features Built-in Features, Ceiling Fans(s), Eat-in Kitchen, High Ceilings, Kitchen/Family Room Combo, Living Room/Dining Room Combo, Open Floorplan, Solid Surface Counters, Solid Wood Cabinets, Split Bedroom, Stone Counters, Vaulted Ceiling(s), Walk-In Closet(s), Window Treatments
Heating Central
Cooling Central Air
Flooring Ceramic Tile, Hardwood, Other, Wood
Fireplaces Type Electric, Family Room, Wood Burning
Furnishings Negotiable
Fireplace true
Appliance Dishwasher, Disposal, Dryer, Electric Water Heater, Exhaust Fan, Microwave, Range, Range Hood, Refrigerator, Washer
Laundry Inside, Laundry Room
Exterior
Exterior Feature Fence, Hurricane Shutters, Irrigation System, Lighting, Outdoor Grill, Outdoor Kitchen, Rain Gutters, Sliding Doors, Storage
Parking Features Circular Driveway, Garage Faces Side, Ground Level, Guest, Oversized
Garage Spaces 2.0
Fence Wood
Pool Gunite, Heated, In Ground, Infinity, Salt Water
Community Features Deed Restrictions, Golf Carts OK, Waterfront
Utilities Available BB/HS Internet Available, Cable Available, Electricity Connected, Phone Available, Propane, Public, Sewer Connected, Water Connected
Amenities Available Security
Waterfront Description Canal - Saltwater
View Y/N 1
Water Access 1
Water Access Desc Bay/Harbor,Canal - Saltwater
View Water
Roof Type Shingle
Porch Covered, Deck, Enclosed, Front Porch, Patio, Rear Porch, Screened
Attached Garage true
Garage true
Private Pool Yes
Building
Lot Description Level, Oversized Lot, Street Brick, Private
Story 1
Entry Level One
Foundation Slab
Lot Size Range 1/2 to less than 1
Sewer Public Sewer
Water Public
Architectural Style Contemporary, Florida, Mid-Century Modern, Ranch
Structure Type Brick,Stucco,Wood Frame
New Construction false
Construction Status Inspections,No Contingency
Schools
Elementary Schools Phillippi Shores Elementary
Middle Schools Brookside Middle
High Schools Sarasota High
Others
Pets Allowed Yes
HOA Fee Include Management,Private Road,Security
Senior Community No
Ownership Fee Simple
Monthly Total Fees $159
Acceptable Financing Cash, Conventional
Membership Fee Required Required
Listing Terms Cash, Conventional
Special Listing Condition None
Read Less Info
Want to know what your home might be worth? Contact us for a FREE valuation!

Our team is ready to help you sell your home for the highest possible price ASAP

© 2024 My Florida Regional MLS DBA Stellar MLS. All Rights Reserved.
Bought with MICHAEL SAUNDERS & COMPANY
"Molly's job is to find and attract mastery-based agents to the office, protect the culture, and make sure everyone is happy! "







