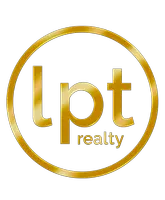$236,050
$209,900
12.5%For more information regarding the value of a property, please contact us for a free consultation.
3 Beds
2 Baths
1,483 SqFt
SOLD DATE : 05/21/2021
Key Details
Sold Price $236,050
Property Type Single Family Home
Sub Type Single Family Residence
Listing Status Sold
Purchase Type For Sale
Square Footage 1,483 sqft
Price per Sqft $159
Subdivision Port Charlotte Sub 26
MLS Listing ID N6114878
Sold Date 05/21/21
Bedrooms 3
Full Baths 2
Construction Status No Contingency
HOA Y/N No
Year Built 2006
Annual Tax Amount $2,005
Lot Size 10,018 Sqft
Acres 0.23
Property Description
Great 3 bedroom split plan in a convenient location with a side entry garage. This home has been well maintained and a vinyl fence surrounds the rear yard for privacy and has a shed for your lawnmower and garden tools. Enjoy the open front porch and the screened rear lanai for relaxing or grilling with friends and family. Nice open living area with tile floors in the high traffic areas. The kitchen is spacious with plenty of prep space and the washer/dryer located inside is a bonus and includes a laundry tub. The master bedroom boasts a walk-in closet and the en-suite includes a double vanity, garden tub and shower. The guest bedrooms share a nice size bath with a tub/shower combo. Blinds have been installed in all the windows. The garage has a new entry door with a window and a walkup attic with a light and plywood floors for storage. A new storm door has been added to the front entry. Seamless gutters and a water system have been added. The A/C was installed in 2020. What are you waiting for? Call today for your personal tour.
Location
State FL
County Sarasota
Community Port Charlotte Sub 26
Zoning RSF2
Interior
Interior Features Ceiling Fans(s), High Ceilings, Living Room/Dining Room Combo, Open Floorplan, Split Bedroom, Walk-In Closet(s), Window Treatments
Heating Central, Electric, Heat Pump
Cooling Central Air
Flooring Carpet, Ceramic Tile
Fireplace false
Appliance Dishwasher, Disposal, Dryer, Microwave, Range, Refrigerator, Washer, Water Softener
Exterior
Exterior Feature Fence, Rain Gutters, Sliding Doors
Parking Features Garage Faces Side
Garage Spaces 2.0
Fence Vinyl
Utilities Available Other
Roof Type Shingle
Porch Covered, Enclosed, Front Porch, Rear Porch
Attached Garage true
Garage true
Private Pool No
Building
Story 1
Entry Level One
Foundation Slab
Lot Size Range 0 to less than 1/4
Sewer Septic Tank
Water Well
Architectural Style Ranch
Structure Type Block
New Construction false
Construction Status No Contingency
Schools
Elementary Schools Glenallen Elementary
Middle Schools Heron Creek Middle
High Schools North Port High
Others
Pets Allowed Yes
Senior Community No
Ownership Fee Simple
Acceptable Financing Cash, Conventional, FHA, VA Loan
Listing Terms Cash, Conventional, FHA, VA Loan
Special Listing Condition None
Read Less Info
Want to know what your home might be worth? Contact us for a FREE valuation!

Our team is ready to help you sell your home for the highest possible price ASAP

© 2024 My Florida Regional MLS DBA Stellar MLS. All Rights Reserved.
Bought with BISHOP WEST REAL ESTATE LLC
"Molly's job is to find and attract mastery-based agents to the office, protect the culture, and make sure everyone is happy! "







