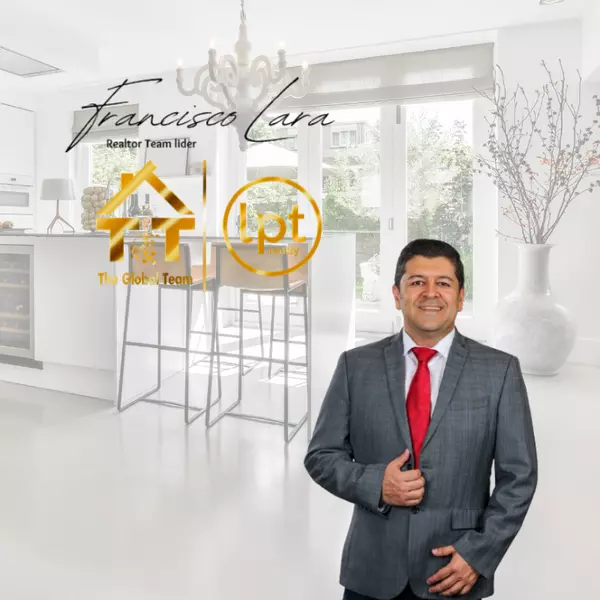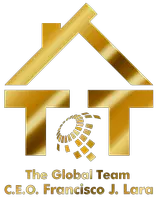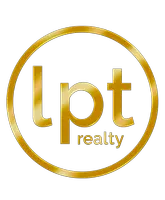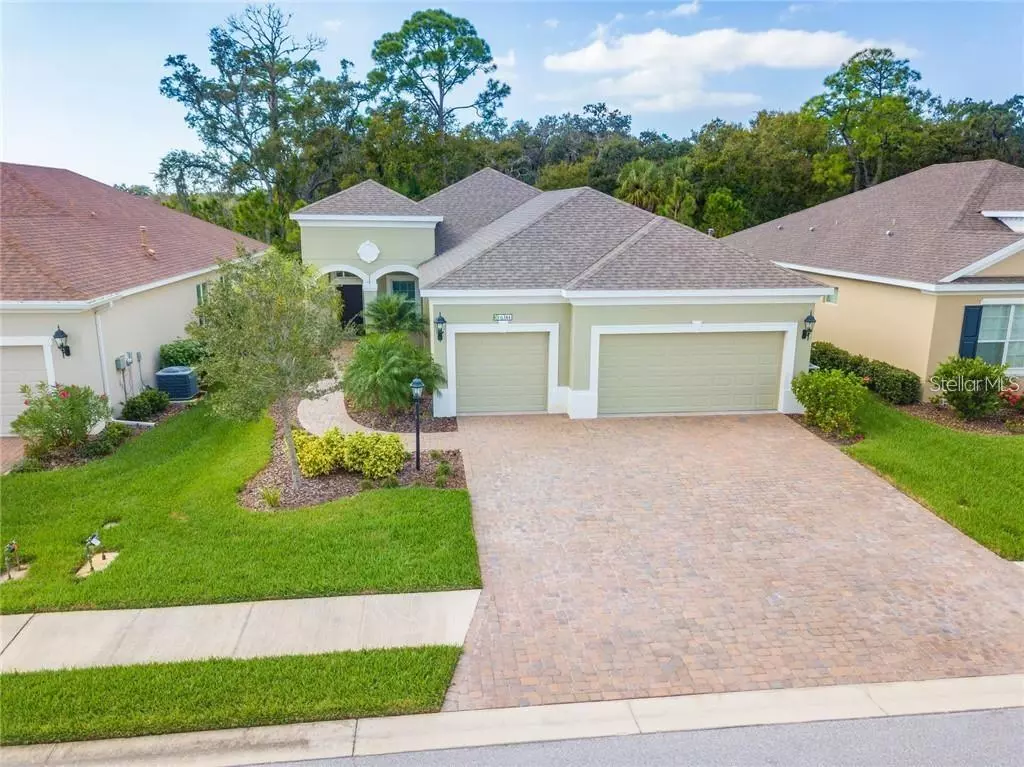$435,000
$440,000
1.1%For more information regarding the value of a property, please contact us for a free consultation.
3 Beds
3 Baths
2,365 SqFt
SOLD DATE : 04/14/2021
Key Details
Sold Price $435,000
Property Type Single Family Home
Sub Type Single Family Residence
Listing Status Sold
Purchase Type For Sale
Square Footage 2,365 sqft
Price per Sqft $183
Subdivision Woodland Trace
MLS Listing ID A4485133
Sold Date 04/14/21
Bedrooms 3
Full Baths 2
Half Baths 1
HOA Fees $258/qua
HOA Y/N Yes
Year Built 2016
Annual Tax Amount $5,216
Lot Size 7,405 Sqft
Acres 0.17
Property Description
Back on the Market!! 3 Car Garage in the City. One or more images has been electronically staged. Many builder's upgrade, crown molding, coffer ceilings, upgraded kitchen counters and cabinets, upgraded cabinetry in the baths and counters as well, 5" baseboards, Tile floors and carpet, gas stub for grill, Brass floor outlet, coffer ceilings, pool bath, laundry tub with base cabinet, dedicated circuit for outdoor refrigerator, Prime Location!! Rare modern community with No CDD, Low HOA $260/month, 2017 home 3 bedrooms, 1 Den, 2 full bathrooms and 1 half bathroom. 3 Car Garage, nestled amidst wetlands, lakes and nature preserves, close to everything happening. This home features an open living area including a great room with coffered ceilings beyond 10', and a den with beautiful French doors. Kitchen Island, breakfast nook and walk-in pantry. Master Suite with spacious closets space featuring her's and his closet. The impressive master bath is a spalike retreat with dual sinks, walk-in shower. A large covered lanai with water and gas outdoor kitchen/grill hook ups ready for your outdoor kitchen creation. Schools, Restaurants, UTC Mall, I-75 and SRQ Airport. A short drive to Sarasota's famous pearl sandy beaches, arts and downtown culture. Move in ready, 2367 sq. ft. Azul Platino Granite counter-tops in kitchen plus mosaic glass back splash and Linen cabinet.
Location
State FL
County Manatee
Community Woodland Trace
Zoning PDR
Rooms
Other Rooms Den/Library/Office
Interior
Interior Features Cathedral Ceiling(s), Coffered Ceiling(s), Crown Molding, High Ceilings, Kitchen/Family Room Combo, Living Room/Dining Room Combo, Open Floorplan, Solid Surface Counters, Solid Wood Cabinets, Thermostat, Tray Ceiling(s), Vaulted Ceiling(s), Walk-In Closet(s)
Heating Natural Gas
Cooling Central Air
Flooring Carpet, Wood
Fireplace false
Appliance Convection Oven, Dishwasher, Disposal, Dryer, Exhaust Fan, Gas Water Heater, Microwave, Range, Refrigerator, Washer
Laundry Inside, Laundry Room
Exterior
Exterior Feature Hurricane Shutters, Irrigation System, Sliding Doors
Parking Features Garage Door Opener, Oversized
Garage Spaces 3.0
Community Features Deed Restrictions, Gated, Golf Carts OK, Sidewalks
Utilities Available Electricity Connected, Natural Gas Connected, Sewer Connected, Sprinkler Meter, Street Lights, Water Connected
Amenities Available Maintenance
View Trees/Woods
Roof Type Shingle
Porch Front Porch, Screened
Attached Garage true
Garage true
Private Pool No
Building
Story 1
Entry Level One
Foundation Slab
Lot Size Range 0 to less than 1/4
Builder Name Neal Community
Sewer Public Sewer
Water None
Architectural Style Contemporary
Structure Type Block
New Construction false
Others
Pets Allowed Breed Restrictions, Yes
HOA Fee Include 24-Hour Guard
Senior Community No
Ownership Fee Simple
Monthly Total Fees $258
Acceptable Financing Cash, Conventional, FHA, USDA Loan, VA Loan
Membership Fee Required Required
Listing Terms Cash, Conventional, FHA, USDA Loan, VA Loan
Num of Pet 2
Special Listing Condition None
Read Less Info
Want to know what your home might be worth? Contact us for a FREE valuation!

Our team is ready to help you sell your home for the highest possible price ASAP

© 2024 My Florida Regional MLS DBA Stellar MLS. All Rights Reserved.
Bought with BLUESRQ REAL ESTATE INC
"Molly's job is to find and attract mastery-based agents to the office, protect the culture, and make sure everyone is happy! "







