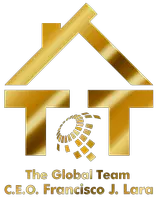$278,000
$278,000
For more information regarding the value of a property, please contact us for a free consultation.
3 Beds
2 Baths
1,924 SqFt
SOLD DATE : 01/29/2021
Key Details
Sold Price $278,000
Property Type Single Family Home
Sub Type Single Family Residence
Listing Status Sold
Purchase Type For Sale
Square Footage 1,924 sqft
Price per Sqft $144
Subdivision Tangerine
MLS Listing ID O5911467
Sold Date 01/29/21
Bedrooms 3
Full Baths 2
Construction Status Financing,Inspections
HOA Y/N No
Year Built 1953
Annual Tax Amount $1,452
Lot Size 0.260 Acres
Acres 0.26
Property Description
You will adore the charm of Tangerine. This mid century modern home was built in 1953 and the original hard wood flooring is gorgeous, in 2004 a lovely addition was added creating a wonderful mix of design and space. The home features crown moldings, built ins, gas fireplace, large dining and living rooms, bonus room currently used as a craft/computer room, a very cool hidden laundry room with full bath*, kitchen is spacious with newer appliances, smart oven, wine fridge and granite, master bedroom has large walk in closet and En Suite bath. Recently repainted inside and out, new roof 2019, original side a/c new air handler 2014 and addition side a/c 2005, tankless propane water heater in addition 2019, PVC fencing on 3 sides, lovely paver patio with fountain, specimen Ligustrum's and a gorgeous white Crepe Myrtle in front yard. Home is located near downtown Mt. Dora and close to all major roadways, shopping, dining, area attractions and two international airports.
Location
State FL
County Orange
Community Tangerine
Zoning R-1AA
Rooms
Other Rooms Attic, Bonus Room, Formal Dining Room Separate, Formal Living Room Separate, Inside Utility
Interior
Interior Features Built-in Features, Ceiling Fans(s), Crown Molding, High Ceilings, Stone Counters, Thermostat, Walk-In Closet(s)
Heating Central, Propane
Cooling Central Air
Flooring Carpet, Ceramic Tile, Wood
Fireplaces Type Gas, Living Room, Non Wood Burning
Furnishings Unfurnished
Fireplace true
Appliance Convection Oven, Dishwasher, Electric Water Heater, Gas Water Heater, Microwave, Refrigerator, Tankless Water Heater, Wine Refrigerator
Laundry Inside, Laundry Room
Exterior
Exterior Feature Awning(s), Fence, French Doors
Parking Features Garage Door Opener, Garage Faces Side
Garage Spaces 2.0
Fence Other, Wire
Utilities Available BB/HS Internet Available, Cable Available, Electricity Connected, Propane, Water Connected
Roof Type Shingle
Porch Patio
Attached Garage false
Garage true
Private Pool No
Building
Lot Description Corner Lot, Level
Story 1
Entry Level One
Foundation Crawlspace, Slab
Lot Size Range 1/4 to less than 1/2
Sewer Septic Tank
Water Public
Architectural Style Florida, Mid-Century Modern
Structure Type Block,Cement Siding,Wood Frame,Wood Siding
New Construction false
Construction Status Financing,Inspections
Schools
Elementary Schools Zellwood Elem
Middle Schools Wolf Lake Middle
High Schools Apopka High
Others
Pets Allowed Yes
Senior Community No
Ownership Fee Simple
Acceptable Financing Cash, Conventional, FHA, USDA Loan, VA Loan
Listing Terms Cash, Conventional, FHA, USDA Loan, VA Loan
Special Listing Condition None
Read Less Info
Want to know what your home might be worth? Contact us for a FREE valuation!

Our team is ready to help you sell your home for the highest possible price ASAP

© 2025 My Florida Regional MLS DBA Stellar MLS. All Rights Reserved.
Bought with WATSON REALTY CORP
"Molly's job is to find and attract mastery-based agents to the office, protect the culture, and make sure everyone is happy! "







