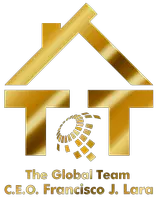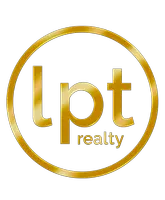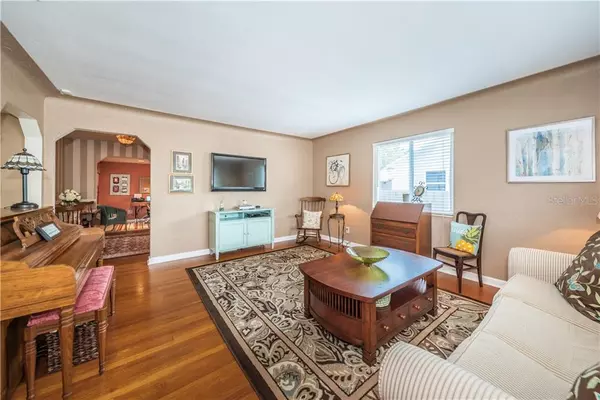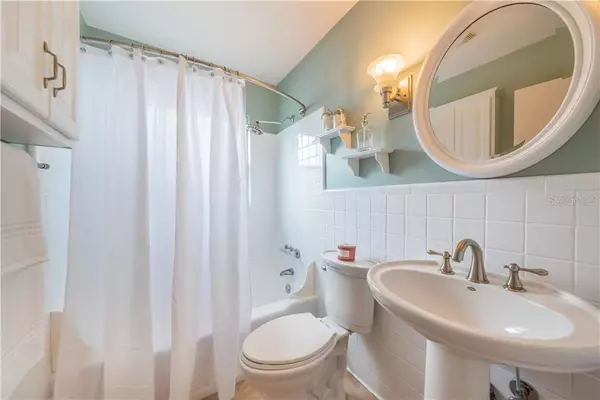$220,000
$215,000
2.3%For more information regarding the value of a property, please contact us for a free consultation.
2 Beds
1 Bath
1,052 SqFt
SOLD DATE : 09/18/2020
Key Details
Sold Price $220,000
Property Type Single Family Home
Sub Type Single Family Residence
Listing Status Sold
Purchase Type For Sale
Square Footage 1,052 sqft
Price per Sqft $209
Subdivision Hudson Heights
MLS Listing ID U8090087
Sold Date 09/18/20
Bedrooms 2
Full Baths 1
Construction Status Financing,Inspections
HOA Y/N No
Year Built 1950
Annual Tax Amount $591
Lot Size 4,791 Sqft
Acres 0.11
Lot Dimensions 54x93
Property Description
This home is bursting with charm! Conveniently located within a 5 minute drive to downtown St. Pete, 15 minute drive to the beach, or a quick hop onto the interstate. You would be hard pressed to find a more perfect 2 bedroom 1 bath home in this price range and location. The gleaming hardwood floors throughout, combined with a neutral color scheme, provide a warm and inviting space to call home. With a large living room and fluid floor plan, you will find plenty of space for all of your needs. In the rear of the home, you will find a flex space perfect for a home office, studio or play space. Both bedrooms are spacious and bookend a serene, hotel-like bathroom with a bathtub. Not only is the interior of the home lovely, but the backyard is PERFECT for Florida living. With a new fence and raised patio deck, there is no doubt many lovely nights will be enjoyed here. Also noteworthy, the home features an attached 1 car garage with alley access and a parking pad for additional parking. A full size washer and dryer is located in the garage. Some of the updates that you will not see at first glance include: new roof, new siding, new vinyl fence and new AC. All that's left for you is to unpack! Whether you are purchasing for a primary residence, affordable FL vacation home or investment property, this home checks all the boxes.
Location
State FL
County Pinellas
Community Hudson Heights
Zoning RES
Direction N
Rooms
Other Rooms Family Room, Florida Room, Formal Dining Room Separate
Interior
Interior Features Attic Fan, Ceiling Fans(s), Window Treatments
Heating Central, Electric
Cooling Central Air
Flooring Ceramic Tile, Wood
Furnishings Unfurnished
Fireplace false
Appliance Dryer, Electric Water Heater, Refrigerator, Washer
Laundry In Garage
Exterior
Exterior Feature Fence, Rain Gutters
Parking Features Alley Access, Garage Door Opener, Parking Pad
Garage Spaces 1.0
Fence Vinyl
Utilities Available Cable Available, Electricity Available, Fire Hydrant, Sewer Connected, Street Lights
Roof Type Shingle
Porch Deck, Front Porch
Attached Garage true
Garage true
Private Pool No
Building
Lot Description City Limits
Story 1
Entry Level One
Foundation Crawlspace
Lot Size Range Up to 10,889 Sq. Ft.
Sewer Public Sewer
Water Public
Architectural Style Bungalow
Structure Type Vinyl Siding,Wood Frame
New Construction false
Construction Status Financing,Inspections
Schools
Elementary Schools John M Sexton Elementary-Pn
Middle Schools Meadowlawn Middle-Pn
High Schools St. Petersburg High-Pn
Others
Pets Allowed Yes
Senior Community No
Ownership Fee Simple
Acceptable Financing Cash, Conventional, FHA, VA Loan
Membership Fee Required None
Listing Terms Cash, Conventional, FHA, VA Loan
Special Listing Condition None
Read Less Info
Want to know what your home might be worth? Contact us for a FREE valuation!
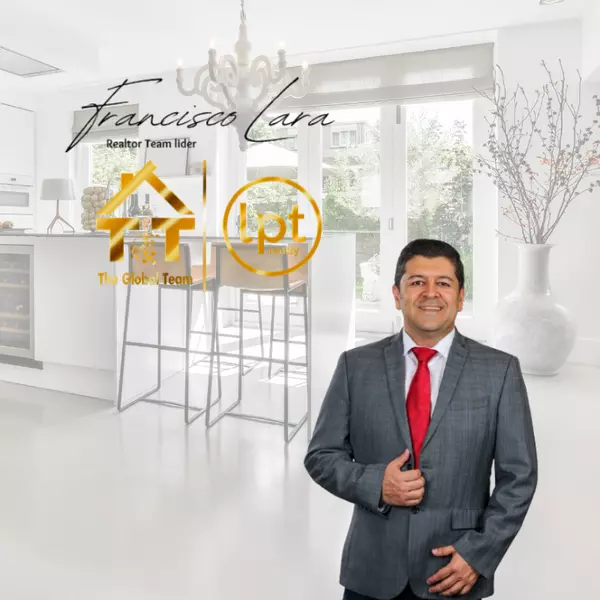
Our team is ready to help you sell your home for the highest possible price ASAP

© 2024 My Florida Regional MLS DBA Stellar MLS. All Rights Reserved.
Bought with ENGEL & VOELKERS ST. PETE

"Molly's job is to find and attract mastery-based agents to the office, protect the culture, and make sure everyone is happy! "
