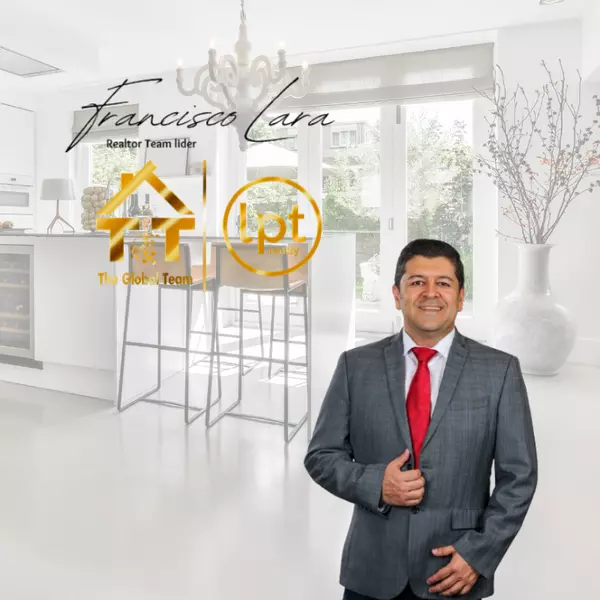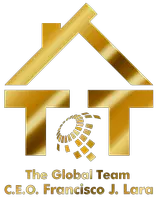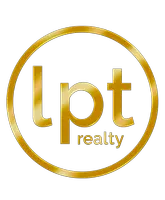$812,500
$845,000
3.8%For more information regarding the value of a property, please contact us for a free consultation.
4 Beds
3 Baths
2,274 SqFt
SOLD DATE : 03/05/2021
Key Details
Sold Price $812,500
Property Type Single Family Home
Sub Type Single Family Residence
Listing Status Sold
Purchase Type For Sale
Square Footage 2,274 sqft
Price per Sqft $357
Subdivision Poinsettia Park 2
MLS Listing ID A4485065
Sold Date 03/05/21
Bedrooms 4
Full Baths 3
Construction Status Financing,Inspections
HOA Y/N No
Year Built 1954
Annual Tax Amount $7,925
Lot Size 8,712 Sqft
Acres 0.2
Property Description
Live nearby everything you love in one of Sarasota's most sought after locations the "West of Trail" area. Location is what it is all about - close to Southside Village, Morton's, Sarasota Memorial Hospital, Southside Elementary, shops, restaurants and easy access to Siesta Key! This lovely four bedroom custom ranch mid-century home provides an open floor plan with travertine tile flooring (2016) in all the main living areas and terrazzo in three bedrooms. The split floor plan features a large master suite with vaulted ceilings, walk-in closet and master bath with separate garden tub and shower. A Modern kitchen with hard surface counters, maple-look cabinetry, excellent storage and Marble accent backsplash includes a Bosch dishwasher, Thermador flat surface cooktop, and side-by-side stainless refrigerator. The oversized island/breakfast bar serves the cook well for prepping and is the perfect space for entertaining, overlooking the combination living/dining rooms. French doors lead to a private fenced yard, with brick paver patio, outdoor shower and plenty of room for a pool. An indoor laundry room off of the one car garage provides ample space to serve as a "disinfectant room" with easy access to the third full bathroom with shower, Recently enhanced with new exterior paint and new sod in the back yard plus added insulation and window film for energy efficiency!
Location
State FL
County Sarasota
Community Poinsettia Park 2
Zoning RSF3
Rooms
Other Rooms Inside Utility
Interior
Interior Features Eat-in Kitchen, Living Room/Dining Room Combo, Open Floorplan, Solid Surface Counters, Window Treatments
Heating Electric
Cooling Central Air
Flooring Ceramic Tile, Terrazzo, Travertine
Furnishings Unfurnished
Fireplace false
Appliance Cooktop, Dishwasher, Disposal, Electric Water Heater, Microwave, Range, Range Hood, Refrigerator
Laundry Inside, Laundry Room
Exterior
Exterior Feature French Doors
Parking Features Driveway
Garage Spaces 1.0
Fence Wood
Utilities Available Electricity Connected, Natural Gas Available, Public, Water Connected
Roof Type Shingle
Porch Patio
Attached Garage true
Garage true
Private Pool No
Building
Lot Description City Limits, Level, Paved
Story 1
Entry Level One
Foundation Slab
Lot Size Range 0 to less than 1/4
Sewer Public Sewer
Water Public
Architectural Style Custom, Ranch
Structure Type Block,Wood Siding
New Construction false
Construction Status Financing,Inspections
Schools
Elementary Schools Southside Elementary
Middle Schools Brookside Middle
High Schools Sarasota High
Others
Senior Community No
Ownership Fee Simple
Acceptable Financing Cash, Conventional
Listing Terms Cash, Conventional
Special Listing Condition None
Read Less Info
Want to know what your home might be worth? Contact us for a FREE valuation!

Our team is ready to help you sell your home for the highest possible price ASAP

© 2024 My Florida Regional MLS DBA Stellar MLS. All Rights Reserved.
Bought with MICHAEL SAUNDERS & COMPANY
"Molly's job is to find and attract mastery-based agents to the office, protect the culture, and make sure everyone is happy! "







