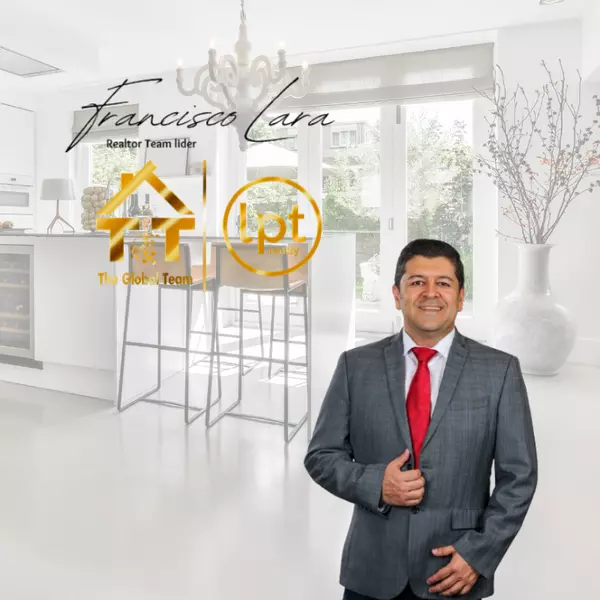$243,900
$246,900
1.2%For more information regarding the value of a property, please contact us for a free consultation.
3 Beds
3 Baths
1,881 SqFt
SOLD DATE : 12/29/2020
Key Details
Sold Price $243,900
Property Type Townhouse
Sub Type Townhouse
Listing Status Sold
Purchase Type For Sale
Square Footage 1,881 sqft
Price per Sqft $129
Subdivision Gran Paradiso, Twnhms 1A
MLS Listing ID N6112785
Sold Date 12/29/20
Bedrooms 3
Full Baths 2
Half Baths 1
Construction Status Inspections
HOA Fees $298/qua
HOA Y/N Yes
Year Built 2016
Annual Tax Amount $4,543
Lot Size 4,356 Sqft
Acres 0.1
Property Description
MAINTENANCE FREE LIVING. Tuscan inspired End Unit Townhouse with 1,881 Sqft, 3 BR, 2.5 BA, and Private Garage located in the Resort-Style Community of Gran Paradiso. The first floor features an open floor plan with Water Views, ceramic tiled floors and Crown Moldings throughout, a gourmet kitchen with Granite countertops, stainless steel appliances, and a breakfast bar for easy entertaining and conversation, and a dining area. The Great Room with sliders transitions to a covered Lanai for taking in the sunrise overlooking the pond. Powder Room and an additional storage closet located under the stairs and in the lanai. Upstairs, the Spacious Master Bedroom with high ceilings, crown molding and reading nook, the perfect escape, the on-suite bath with tiled walk-in shower, double sinks, and his and her walk-in closets too. The second and third bedrooms, guest bath, laundry room, and storage closet offered in this split design plan. The Gran Paradiso is a Resort Community featuring a Clubhouse with a Gym, Sauna, Community Pool & Spa with Cabanas, Tennis Courts, Library, Billiards, and so much more. Conveniently located to the Gulf of Mexico Beaches, Shopping, Fine Dining, and Theaters. Enjoy your Best Life!
Location
State FL
County Sarasota
Community Gran Paradiso, Twnhms 1A
Zoning V
Interior
Interior Features Ceiling Fans(s), Eat-in Kitchen, High Ceilings, Living Room/Dining Room Combo, Open Floorplan, Solid Surface Counters, Split Bedroom, Thermostat, Walk-In Closet(s), Window Treatments
Heating Central
Cooling Central Air
Flooring Carpet, Ceramic Tile
Furnishings Unfurnished
Fireplace false
Appliance Dishwasher, Disposal, Dryer, Electric Water Heater, Microwave, Range, Refrigerator, Washer
Laundry Laundry Closet, Upper Level
Exterior
Exterior Feature Hurricane Shutters, Irrigation System, Lighting, Sidewalk, Sliding Doors, Storage, Tennis Court(s)
Garage Spaces 1.0
Community Features Association Recreation - Owned, Deed Restrictions, Fitness Center, Gated, Golf Carts OK, Pool, Sidewalks, Tennis Courts
Utilities Available Street Lights, Underground Utilities
View Y/N 1
View Water
Roof Type Tile
Porch Covered, Screened
Attached Garage true
Garage true
Private Pool No
Building
Lot Description Sidewalk
Story 2
Entry Level Two
Foundation Slab
Lot Size Range 0 to less than 1/4
Builder Name LENNAR
Sewer Public Sewer
Water Public
Architectural Style Florida, Spanish/Mediterranean
Structure Type Block,Stucco
New Construction false
Construction Status Inspections
Schools
Middle Schools Venice Area Middle
High Schools Venice Senior High
Others
Pets Allowed Breed Restrictions, Yes
HOA Fee Include 24-Hour Guard,Pool,Maintenance Grounds,Management,Pool,Recreational Facilities
Senior Community No
Ownership Fee Simple
Monthly Total Fees $298
Acceptable Financing Cash, Conventional, FHA
Membership Fee Required Required
Listing Terms Cash, Conventional, FHA
Num of Pet 2
Special Listing Condition None
Read Less Info
Want to know what your home might be worth? Contact us for a FREE valuation!

Our team is ready to help you sell your home for the highest possible price ASAP

© 2025 My Florida Regional MLS DBA Stellar MLS. All Rights Reserved.
Bought with RE/MAX ALLIANCE GROUP
"Molly's job is to find and attract mastery-based agents to the office, protect the culture, and make sure everyone is happy! "







