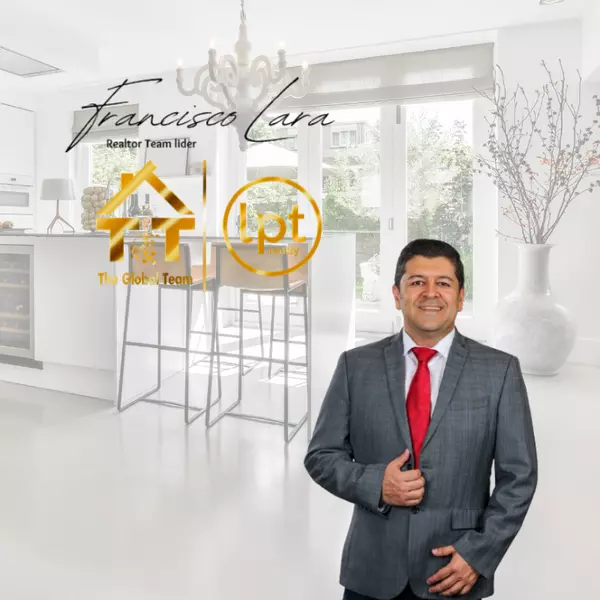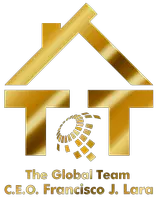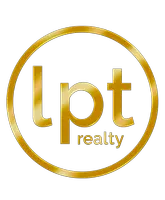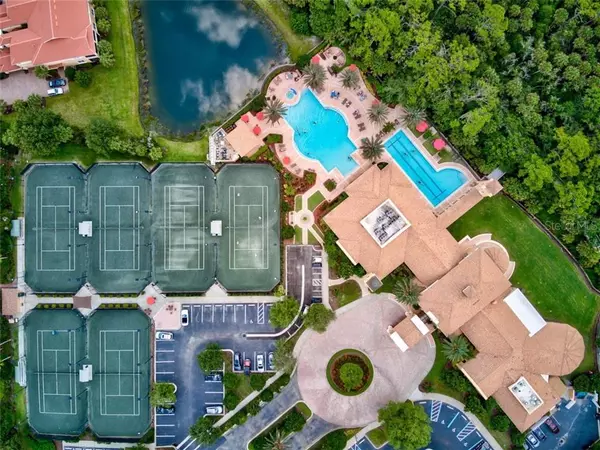$345,000
$350,000
1.4%For more information regarding the value of a property, please contact us for a free consultation.
3 Beds
2 Baths
2,326 SqFt
SOLD DATE : 01/20/2021
Key Details
Sold Price $345,000
Property Type Condo
Sub Type Condominium
Listing Status Sold
Purchase Type For Sale
Square Footage 2,326 sqft
Price per Sqft $148
Subdivision Venetian Golf & River Club
MLS Listing ID A4468265
Sold Date 01/20/21
Bedrooms 3
Full Baths 2
Condo Fees $827
Construction Status Financing
HOA Fees $70/qua
HOA Y/N Yes
Year Built 2006
Annual Tax Amount $8,508
Lot Size 5.840 Acres
Acres 5.84
Property Description
One or more photo(s) has been virtually staged. Fabulous community and amenities. Beautiful views. Convenient location. If you have been looking for a great maintenance-free lifestyle, this home is move-in ready and has it all! This condo offers plenty of space whether you fill this home with family or guests. Up to two large dogs are also welcome! The layout offers a spacious split plan of the three bedrooms, two bathrooms, plus a den. The generous walk-in closet in the master suite is just one of the abundant storage features. The over-sized 2 car garage leads to a private elevator and stairs to the unit. Outside it only gets better! Enjoy seeing deer and other wildlife while you overlook the 14th hole. You're just steps to the River Club featuring a fitness center, lap pool, resort pool, cabana bar, 6 har-tru tennis courts, 70-acre nature park with walking trails adjacent to the Myakka River, and fine dining. Also on-site, you'll find a championship 18-hole golf course with optional membership. Minutes to limitless dining and shopping options, you can also take a short drive to white sand beaches or hop on I-75 for quick access to Sarasota, Naples, and beyond. This home's location and features are hard to beat!
Location
State FL
County Sarasota
Community Venetian Golf & River Club
Zoning PUD
Rooms
Other Rooms Den/Library/Office, Great Room, Loft
Interior
Interior Features Cathedral Ceiling(s), Ceiling Fans(s), Eat-in Kitchen, Elevator, High Ceilings, Open Floorplan, Solid Wood Cabinets, Split Bedroom, Stone Counters, Thermostat, Vaulted Ceiling(s), Walk-In Closet(s)
Heating Central
Cooling Central Air
Flooring Carpet, Tile
Furnishings Unfurnished
Fireplace false
Appliance Dishwasher, Disposal, Exhaust Fan, Gas Water Heater, Microwave, Refrigerator
Laundry Inside, Laundry Room, Upper Level
Exterior
Exterior Feature Irrigation System, Sliding Doors, Tennis Court(s)
Parking Features Common, Driveway, Garage Door Opener, Garage Faces Side, Ground Level, Guest, Oversized
Garage Spaces 2.0
Pool In Ground, Lap
Community Features Association Recreation - Owned, Deed Restrictions, Fitness Center, Gated, Golf Carts OK, Golf, Park, Pool, Sidewalks, Tennis Courts
Utilities Available BB/HS Internet Available, Cable Connected, Electricity Connected, Fire Hydrant, Natural Gas Connected, Sewer Connected, Street Lights, Water Connected
Amenities Available Cable TV, Clubhouse, Fitness Center, Gated, Golf Course, Maintenance, Optional Additional Fees, Park, Pickleball Court(s), Pool, Recreation Facilities, Tennis Court(s), Trail(s)
Waterfront Description Pond
View Y/N 1
View Trees/Woods, Water
Roof Type Tile
Porch Covered, Deck, Screened
Attached Garage true
Garage true
Private Pool No
Building
Lot Description In County, Near Golf Course, Sidewalk, Paved
Story 1
Entry Level One
Foundation Slab
Builder Name WCI COMMUNITIES
Sewer Public Sewer
Water Public
Architectural Style Spanish/Mediterranean
Structure Type Concrete
New Construction false
Construction Status Financing
Schools
Elementary Schools Laurel Nokomis Elementary
Middle Schools Laurel Nokomis Middle
High Schools Venice Senior High
Others
Pets Allowed Yes
HOA Fee Include 24-Hour Guard,Cable TV,Common Area Taxes,Pool,Escrow Reserves Fund,Fidelity Bond,Insurance,Maintenance Structure,Maintenance Grounds,Pool,Recreational Facilities,Security
Senior Community No
Pet Size Extra Large (101+ Lbs.)
Ownership Condominium
Monthly Total Fees $346
Acceptable Financing Cash, Conventional, FHA, VA Loan
Membership Fee Required Required
Listing Terms Cash, Conventional, FHA, VA Loan
Num of Pet 2
Special Listing Condition None
Read Less Info
Want to know what your home might be worth? Contact us for a FREE valuation!

Our team is ready to help you sell your home for the highest possible price ASAP

© 2025 My Florida Regional MLS DBA Stellar MLS. All Rights Reserved.
Bought with COLDWELL BANKER REALTY
"Molly's job is to find and attract mastery-based agents to the office, protect the culture, and make sure everyone is happy! "







