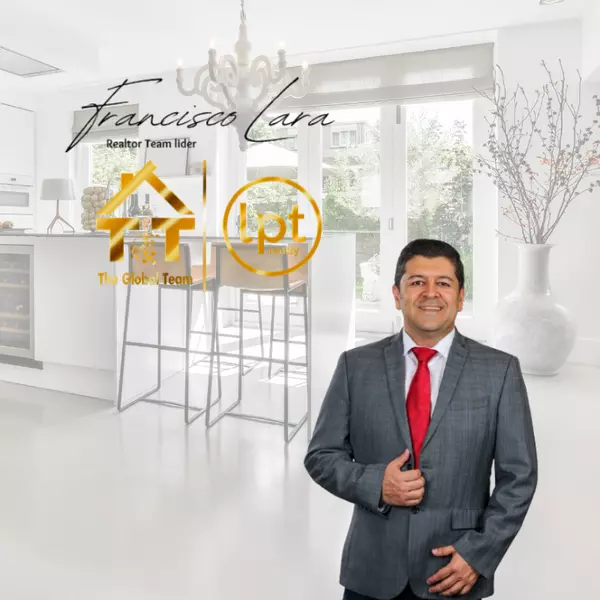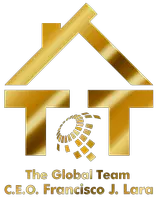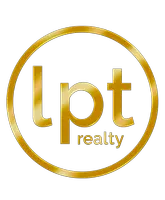$545,000
$574,900
5.2%For more information regarding the value of a property, please contact us for a free consultation.
5 Beds
5 Baths
4,468 SqFt
SOLD DATE : 08/20/2020
Key Details
Sold Price $545,000
Property Type Single Family Home
Sub Type Single Family Residence
Listing Status Sold
Purchase Type For Sale
Square Footage 4,468 sqft
Price per Sqft $121
Subdivision Hampton Hills
MLS Listing ID OM603989
Sold Date 08/20/20
Bedrooms 5
Full Baths 3
Half Baths 2
HOA Fees $6/ann
HOA Y/N Yes
Year Built 2009
Annual Tax Amount $5,086
Lot Size 1.010 Acres
Acres 1.01
Lot Dimensions 155x283
Property Description
This 5 bedroom, 5 bathroom home in much sought after Hampton Hills has everything & more! Enter onto the rocking chair front porch through the double doors into open dining room & living room with beautiful flooring and awesome views of the enclosed lanai/pool area. Private backyard backs up to the woods. Master side boasts a spacious bedroom w/door to pool, 2 walk-in closets & luxurious master bath. Hall closets for storage & office with built ins. Kitchen has granite counter tops w/plenty of staggered wood cabinets & several drawers to hold everything. Island & bar area are perfect for entertaining. Walk in pantry. Nook with door to pool. Guest side has 4 bedrooms w/new carpet in all. Very large full bath to die for w/new shower & claw foot tub, new granite and fixtures. Other guest bath has new shower, granite & fixtures. Upstairs is a bonus room currently used as a game room. New fixtures, 1/2 bath and storage area. Pavered lanai around beautiful enclosed pool/spa area. Outside shower & speakers. Oversized 3 car garage w/finished floor, wall A/C-heat, TV hook up-makes a perfect man cave. Cabinets w/counter tops for work shop and plenty of shelving. Very large inside
laundry room w/granite counters & several cabinets. Outside painted in 2019, Inside completely painted in 2020. New carpet in all bedrooms 2020. All new toilets 2020. Beautifully landscaped yard.
Location
State FL
County Citrus
Community Hampton Hills
Zoning MDR
Rooms
Other Rooms Bonus Room, Den/Library/Office
Interior
Interior Features Ceiling Fans(s), High Ceilings, Living Room/Dining Room Combo, Open Floorplan, Split Bedroom, Stone Counters, Thermostat, Tray Ceiling(s), Walk-In Closet(s)
Heating Central, Heat Pump
Cooling Central Air, Wall/Window Unit(s)
Flooring Carpet, Hardwood, Tile
Furnishings Unfurnished
Fireplace false
Appliance Dishwasher, Disposal, Dryer, Electric Water Heater, Exhaust Fan, Microwave, Range, Range Hood, Refrigerator, Tankless Water Heater, Washer
Laundry Inside, Laundry Room
Exterior
Exterior Feature French Doors, Irrigation System, Lighting, Outdoor Shower
Parking Features Driveway, Garage Door Opener, Oversized, Workshop in Garage
Garage Spaces 3.0
Pool Gunite, Heated, In Ground, Lighting, Salt Water, Screen Enclosure
Utilities Available Cable Connected, Electricity Connected, Propane, Sewer Connected, Water Connected
View Pool, Trees/Woods
Roof Type Shingle
Porch Covered, Front Porch
Attached Garage true
Garage true
Private Pool Yes
Building
Lot Description In County, Level, Paved
Story 2
Entry Level Two
Foundation Slab
Lot Size Range 1 to less than 2
Sewer Septic Tank
Water Well
Structure Type Block,Stucco
New Construction false
Others
Pets Allowed Yes
HOA Fee Include Common Area Taxes
Senior Community No
Ownership Fee Simple
Monthly Total Fees $6
Acceptable Financing Cash, Conventional
Membership Fee Required Optional
Listing Terms Cash, Conventional
Special Listing Condition None
Read Less Info
Want to know what your home might be worth? Contact us for a FREE valuation!

Our team is ready to help you sell your home for the highest possible price ASAP

© 2024 My Florida Regional MLS DBA Stellar MLS. All Rights Reserved.
Bought with STELLAR NON-MEMBER OFFICE

"Molly's job is to find and attract mastery-based agents to the office, protect the culture, and make sure everyone is happy! "







