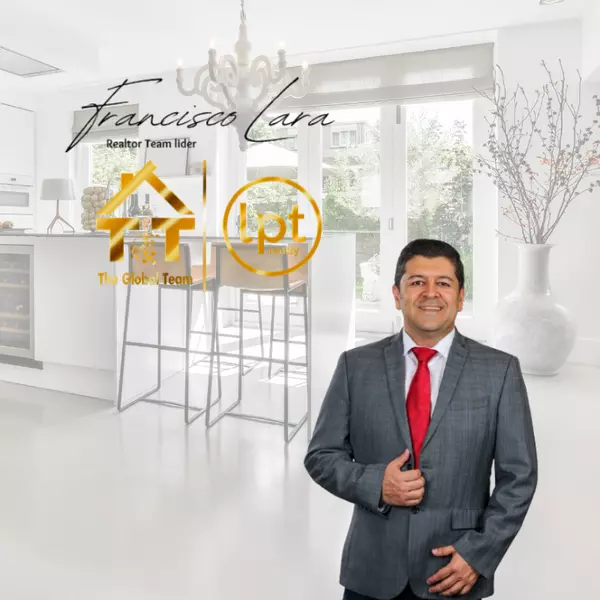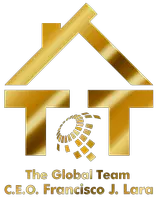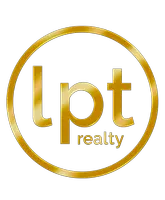$158,000
$159,500
0.9%For more information regarding the value of a property, please contact us for a free consultation.
2 Beds
3 Baths
1,240 SqFt
SOLD DATE : 10/29/2020
Key Details
Sold Price $158,000
Property Type Townhouse
Sub Type Townhouse
Listing Status Sold
Purchase Type For Sale
Square Footage 1,240 sqft
Price per Sqft $127
Subdivision Townhomes At Sabal Pointe
MLS Listing ID T3262631
Sold Date 10/29/20
Bedrooms 2
Full Baths 2
Half Baths 1
Construction Status Financing,Inspections
HOA Fees $222/mo
HOA Y/N Yes
Year Built 2005
Annual Tax Amount $887
Lot Size 1,306 Sqft
Acres 0.03
Property Description
What an AMAZING opportunity for a first time home buyer !!! This GORGEOUS waterfront townhome is seeking new loving and caring owners to call HOME. As you entered, you will be mesmerized by its openness and brightness. This open floor plan, features spacious living and dining areas. The gourmet kitchen is open an allows for entertaining. It features sleek stainless steel appliances and plenty of solid wood cabinets for extra storage. This home is MOVE-IN ready and has been meticulously maintained by its current owner. Upstairs, you will find ample bedrooms including a very spacious owner’s suite featuring stunning and welcoming nature views. Your new home is centrally located to healthcare facilities, sports complexes, amazing shopping, exquisite dining, main roads and entertainment. No flood insurance or CDD. This maintenance FREE living home has a low HOA fee that covers outside maintenance, community pool, escrow reserves, water and sewer. Schedule your private viewing today.
Location
State FL
County Hillsborough
Community Townhomes At Sabal Pointe
Zoning PD
Rooms
Other Rooms Inside Utility
Interior
Interior Features Ceiling Fans(s), Eat-in Kitchen, Living Room/Dining Room Combo, Open Floorplan, Solid Surface Counters, Split Bedroom, Walk-In Closet(s)
Heating Central
Cooling Central Air
Flooring Carpet, Laminate, Tile
Fireplace false
Appliance Dishwasher, Dryer, Microwave, Range, Refrigerator, Washer
Laundry Inside, Laundry Closet
Exterior
Exterior Feature Sidewalk, Sliding Doors
Garage Spaces 1.0
Community Features Buyer Approval Required, Deed Restrictions, Pool, Sidewalks
Utilities Available Cable Available, Electricity Available, Public, Sewer Connected
Waterfront Description Pond
View Y/N 1
Roof Type Shingle
Attached Garage true
Garage true
Private Pool No
Building
Entry Level Two
Foundation Slab
Lot Size Range 0 to less than 1/4
Sewer Public Sewer
Water Public
Structure Type Block,Stucco,Wood Frame
New Construction false
Construction Status Financing,Inspections
Schools
Elementary Schools Kenly-Hb
Middle Schools Jennings-Hb
High Schools Armwood-Hb
Others
Pets Allowed Breed Restrictions, Number Limit, Size Limit, Yes
HOA Fee Include Pool,Sewer,Trash,Water
Senior Community No
Pet Size Very Small (Under 15 Lbs.)
Ownership Fee Simple
Monthly Total Fees $222
Acceptable Financing Cash, Conventional, FHA, VA Loan
Membership Fee Required Required
Listing Terms Cash, Conventional, FHA, VA Loan
Num of Pet 2
Special Listing Condition None
Read Less Info
Want to know what your home might be worth? Contact us for a FREE valuation!

Our team is ready to help you sell your home for the highest possible price ASAP

© 2024 My Florida Regional MLS DBA Stellar MLS. All Rights Reserved.
Bought with KELLER WILLIAMS REALTY

"Molly's job is to find and attract mastery-based agents to the office, protect the culture, and make sure everyone is happy! "







