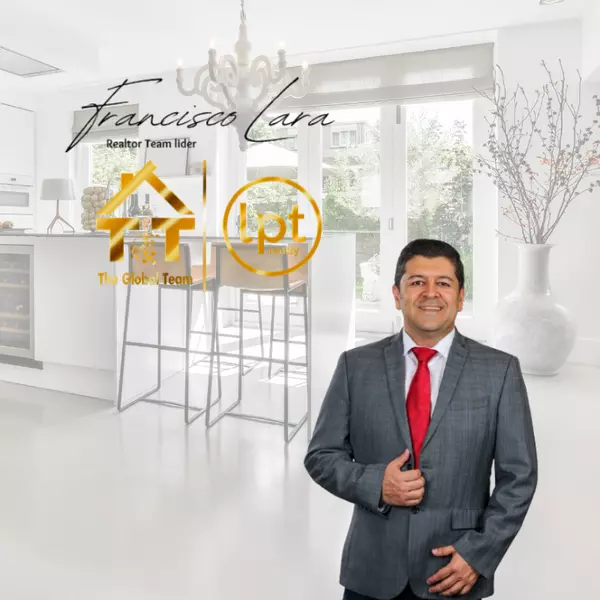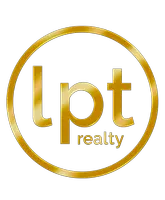$305,000
$304,900
For more information regarding the value of a property, please contact us for a free consultation.
3 Beds
2 Baths
2,096 SqFt
SOLD DATE : 06/19/2020
Key Details
Sold Price $305,000
Property Type Single Family Home
Sub Type Single Family Residence
Listing Status Sold
Purchase Type For Sale
Square Footage 2,096 sqft
Price per Sqft $145
Subdivision Port Charlotte Sub 26
MLS Listing ID N6110093
Sold Date 06/19/20
Bedrooms 3
Full Baths 2
Construction Status Appraisal,Financing,Inspections
HOA Y/N No
Year Built 2006
Annual Tax Amount $2,147
Lot Size 10,018 Sqft
Acres 0.23
Lot Dimensions 75x128x88x128
Property Description
*** SEE VIRTUAL TOUR LINK*** Welcome to your new oasis! The beautifully maintained and updated former model home is truly breathtaking. The 3 bedroom 2 bathroom pool home sits on a quiet North Port street with nothing but green belts and privacy behind it with plenty of room for the RV and Boat. The gorgeous stacked stone entry way leads you into a spacious home boasting 10 foot tray ceilings, granite kitchen counters, a bonus family room, a den, and a private pavered patio and a complete oasis in your own backyard! This home is perfect for entertaining. The kitchen offers newer stainless steel appliances, granite countertops, solid wood cabinets, a tasteful backsplash, all overlooking the living room. The 3 sliding glass doors and aquarium glass overlook backyard patio and pool. The backyard is a taste of paradise with a sun shelved dipping pool, a covered pavered patio, and private fenced fireplace. This home has it all, come take a look for yourself! ** 1-Year American Home Shield Warranty Included for Buyers. **
Location
State FL
County Sarasota
Community Port Charlotte Sub 26
Zoning RSF2
Rooms
Other Rooms Den/Library/Office, Family Room, Formal Dining Room Separate, Formal Living Room Separate, Inside Utility
Interior
Interior Features Eat-in Kitchen, High Ceilings, Kitchen/Family Room Combo, Open Floorplan, Solid Surface Counters, Solid Wood Cabinets, Split Bedroom, Thermostat, Tray Ceiling(s), Walk-In Closet(s)
Heating Central
Cooling Central Air
Flooring Vinyl, Wood
Furnishings Unfurnished
Fireplace false
Appliance Dishwasher, Microwave, Range, Refrigerator, Water Filtration System
Laundry Inside, Laundry Room
Exterior
Exterior Feature Fence, Hurricane Shutters, Rain Gutters, Sidewalk, Sliding Doors
Parking Features Boat, Driveway, Garage Door Opener
Garage Spaces 2.0
Fence Wood
Pool Deck, Gunite, In Ground, Lap, Lighting, Pool Alarm
Utilities Available BB/HS Internet Available, Cable Available, Electricity Connected, Phone Available, Private, Street Lights
View Park/Greenbelt, Trees/Woods
Roof Type Shingle
Porch Covered, Deck, Front Porch, Patio, Porch, Rear Porch
Attached Garage true
Garage true
Private Pool Yes
Building
Lot Description Greenbelt, Irregular Lot, Paved
Story 1
Entry Level One
Foundation Slab
Lot Size Range Up to 10,889 Sq. Ft.
Sewer Septic Tank
Water Well
Architectural Style Florida
Structure Type Block,Stucco
New Construction false
Construction Status Appraisal,Financing,Inspections
Schools
Elementary Schools Glenallen Elementary
Middle Schools Heron Creek Middle
High Schools North Port High
Others
Senior Community No
Ownership Fee Simple
Acceptable Financing Cash, Conventional, FHA, VA Loan
Listing Terms Cash, Conventional, FHA, VA Loan
Special Listing Condition None
Read Less Info
Want to know what your home might be worth? Contact us for a FREE valuation!

Our team is ready to help you sell your home for the highest possible price ASAP

© 2024 My Florida Regional MLS DBA Stellar MLS. All Rights Reserved.
Bought with EXIT KING REALTY
"Molly's job is to find and attract mastery-based agents to the office, protect the culture, and make sure everyone is happy! "







