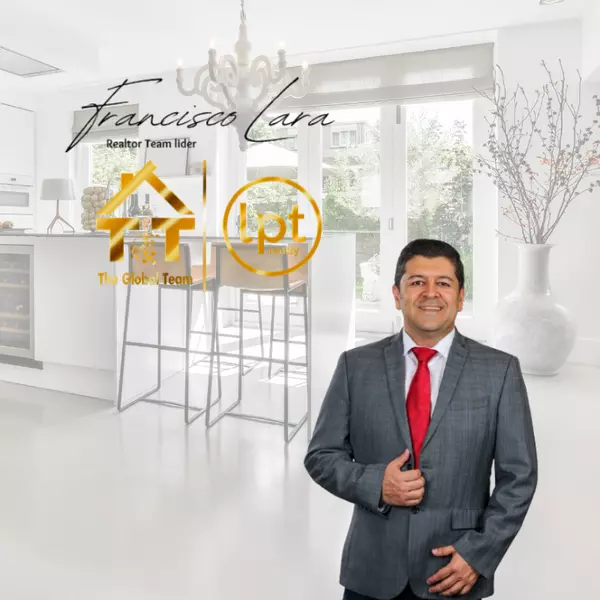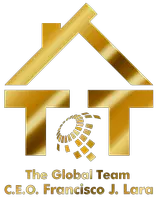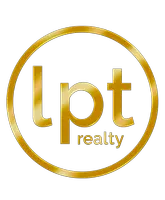$151,750
$145,000
4.7%For more information regarding the value of a property, please contact us for a free consultation.
2 Beds
2 Baths
1,199 SqFt
SOLD DATE : 03/23/2020
Key Details
Sold Price $151,750
Property Type Townhouse
Sub Type Townhouse
Listing Status Sold
Purchase Type For Sale
Square Footage 1,199 sqft
Price per Sqft $126
Subdivision Village Twnhms A Condo
MLS Listing ID O5846432
Sold Date 03/23/20
Bedrooms 2
Full Baths 2
Construction Status Appraisal,Financing,Inspections
HOA Fees $408/mo
HOA Y/N Yes
Year Built 1982
Annual Tax Amount $1,109
Lot Size 1,306 Sqft
Acres 0.03
Property Description
REMODELED & MOVE-IN READY 2/2 TOWNHOME!! Expect to be impressed with all of the wonderful benefits such as a BRAND NEW A/C unit inside & out, RE-PIPED plumbing, NEW laminate flooring and carpeting. Freshly PAINTED walls and ceilings throughout! The interior has designer features such as CROWN molding, decorative kitchen cabinet knobs and brand NEW mini-blinds, NEW ceiling fans plus MODERN new switch plate covers. There is also a french door leading out to the PRIVATE screened patio. This would be a GREAT floor plan for roommates since the Owner's retreat is located upstairs. The living room has a COZY wood burning fireplace with the dining area just off to the side of it. Walk across the street to enjoy your weekends at the community amenities which include a REFRESHING community pool, fitness center, tennis courts and newly remodeled Clubhouse. CONVENIENTLY located just west of I-4, your new home is in close proximity to the Altamonte Mall, fantastic restaurants, Crane's Roost Park and the Uptown specialty shoppes. STOP renting and purchase this affordable condo today! Buyer must be OWNER OCCUPANT-No Investors due to rental cap being reached.
Location
State FL
County Seminole
Community Village Twnhms A Condo
Zoning R-3
Rooms
Other Rooms Inside Utility
Interior
Interior Features Cathedral Ceiling(s), Ceiling Fans(s), Crown Molding, Split Bedroom, Walk-In Closet(s)
Heating Central, Electric
Cooling Central Air
Flooring Carpet, Ceramic Tile, Laminate
Fireplaces Type Living Room, Wood Burning
Fireplace true
Appliance Dishwasher, Disposal, Dryer, Electric Water Heater, Microwave, Range, Refrigerator, Washer
Laundry Inside, Laundry Closet
Exterior
Exterior Feature French Doors, Irrigation System
Parking Features Assigned, Guest
Community Features Deed Restrictions, Fitness Center, Pool, Sidewalks, Tennis Courts
Utilities Available BB/HS Internet Available, Public
Amenities Available Clubhouse, Fitness Center, Pool, Spa/Hot Tub, Tennis Court(s)
Roof Type Shingle
Porch Covered, Patio, Screened
Garage false
Private Pool No
Building
Story 2
Entry Level Two
Foundation Slab
Lot Size Range Up to 10,889 Sq. Ft.
Sewer Public Sewer
Water Public
Structure Type Stucco,Wood Frame
New Construction false
Construction Status Appraisal,Financing,Inspections
Schools
Elementary Schools Spring Lake Elementary
Middle Schools Milwee Middle
High Schools Lyman High
Others
Pets Allowed Breed Restrictions, Number Limit, Size Limit, Yes
HOA Fee Include Escrow Reserves Fund,Pest Control,Pool,Recreational Facilities,Sewer,Trash,Water
Senior Community No
Pet Size Medium (36-60 Lbs.)
Ownership Condominium
Monthly Total Fees $408
Acceptable Financing Cash, Conventional
Membership Fee Required Required
Listing Terms Cash, Conventional
Num of Pet 1
Special Listing Condition None
Read Less Info
Want to know what your home might be worth? Contact us for a FREE valuation!

Our team is ready to help you sell your home for the highest possible price ASAP

© 2025 My Florida Regional MLS DBA Stellar MLS. All Rights Reserved.
Bought with 1208 REAL ESTATE INC
"Molly's job is to find and attract mastery-based agents to the office, protect the culture, and make sure everyone is happy! "







