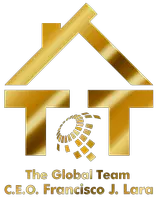$480,000
$510,000
5.9%For more information regarding the value of a property, please contact us for a free consultation.
4 Beds
4 Baths
3,957 SqFt
SOLD DATE : 02/11/2020
Key Details
Sold Price $480,000
Property Type Single Family Home
Sub Type Single Family Residence
Listing Status Sold
Purchase Type For Sale
Square Footage 3,957 sqft
Price per Sqft $121
Subdivision Dora Parc
MLS Listing ID G5022278
Sold Date 02/11/20
Bedrooms 4
Full Baths 3
Half Baths 1
Construction Status Financing,Inspections
HOA Fees $170/mo
HOA Y/N Yes
Year Built 2016
Annual Tax Amount $7,559
Lot Size 7,840 Sqft
Acres 0.18
Lot Dimensions 55x145
Property Description
CHIC & MODERN, BEAUTIFUL LAKE DORA VIEWS, just 1 ½ miles, all sidewalks, to charming downtown Mt Dora! This unique, 4/3.5 former model homes is stunning! Upon entry from the front porch you will be impressed by the natural lighting, woodgrain porcelain floors and bonus space with sleek gas fireplace, wet bar, guest room and full bath. Take the elevator or stairs to the second-floor formal living area, large windows and beautiful views of Lake Dora, a balcony for gorgeous sunsets, fireplace, chefs kitchen open to the dining and living room and a kitchen nook. This dream kitchen features quartz countertops, ample cabinet space, island with sink, upgraded built-in appliances, gas range and pendant lighting. With a split floor plan, see the spacious master, with trey ceilings, and large windows to enjoy the lake views. An exquisite ensuite serves as your private oasis, revel in the spa bath, dual vanities, granite counters, large tiled shower and deep soaking tub. The spacious 3rd and 4th bedrooms enjoy their own privacy and the third bath is in the hall. Open the sliding doors to a second porch with stone walkway to your peaceful outdoor living space with a fireplace and an elegant pergola. The last surprise is the air conditioned 4 car tandem garage featuring beautifully designed porcelain and ceramic inlaid tile flooring. This home has so many special features you must see it for yourself! Mt Dora is waiting for you with its boutique shops, restaurants and many festivals. Call for an appointment today!
Location
State FL
County Lake
Community Dora Parc
Rooms
Other Rooms Bonus Room, Inside Utility
Interior
Interior Features Cathedral Ceiling(s), Ceiling Fans(s), Elevator, High Ceilings, Living Room/Dining Room Combo, Open Floorplan, Solid Wood Cabinets, Split Bedroom, Wet Bar
Heating Central, Heat Pump
Cooling Central Air
Flooring Carpet, Tile
Fireplaces Type Gas, Living Room, Other
Fireplace true
Appliance Built-In Oven, Cooktop, Dishwasher, Disposal, Ice Maker, Microwave, Refrigerator, Tankless Water Heater
Exterior
Exterior Feature Balcony, Irrigation System, Rain Gutters
Parking Features Garage Door Opener, Golf Cart Parking, Oversized
Garage Spaces 4.0
Community Features Deed Restrictions, Gated
Utilities Available Cable Connected, Electricity Connected, Natural Gas Connected, Public, Street Lights, Underground Utilities
View Y/N 1
Water Access 1
Water Access Desc Lake - Chain of Lakes
View Water
Roof Type Shingle
Attached Garage true
Garage true
Private Pool No
Building
Story 1
Entry Level Two
Foundation Slab
Lot Size Range Up to 10,889 Sq. Ft.
Sewer Public Sewer
Water Public
Architectural Style Contemporary
Structure Type Block,Stucco,Wood Frame
New Construction false
Construction Status Financing,Inspections
Schools
Elementary Schools Triangle Elem
Middle Schools Mount Dora Middle
High Schools Mount Dora High
Others
Pets Allowed Yes
HOA Fee Include Maintenance Grounds
Senior Community No
Ownership Fee Simple
Monthly Total Fees $170
Acceptable Financing Cash, Conventional
Membership Fee Required Required
Listing Terms Cash, Conventional
Special Listing Condition None
Read Less Info
Want to know what your home might be worth? Contact us for a FREE valuation!

Our team is ready to help you sell your home for the highest possible price ASAP

© 2025 My Florida Regional MLS DBA Stellar MLS. All Rights Reserved.
Bought with WATSON REALTY CORP
"Molly's job is to find and attract mastery-based agents to the office, protect the culture, and make sure everyone is happy! "







