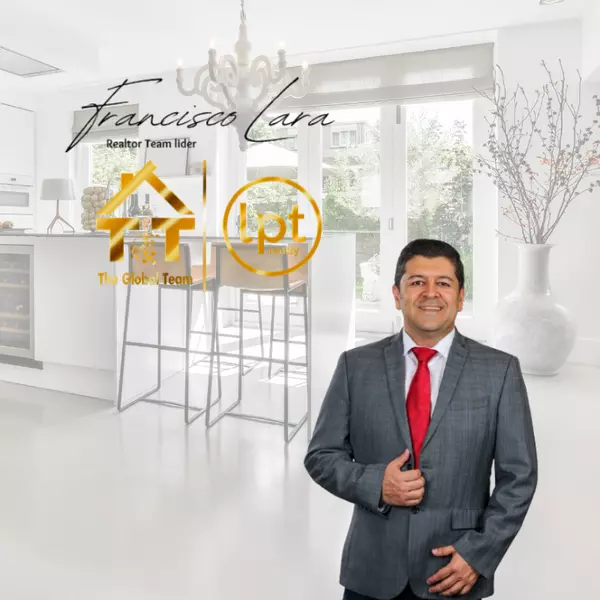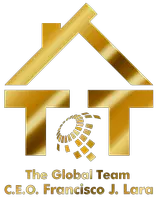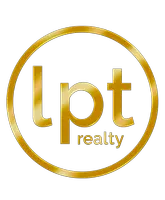$370,000
$374,900
1.3%For more information regarding the value of a property, please contact us for a free consultation.
3 Beds
2 Baths
2,127 SqFt
SOLD DATE : 09/12/2019
Key Details
Sold Price $370,000
Property Type Single Family Home
Sub Type Single Family Residence
Listing Status Sold
Purchase Type For Sale
Square Footage 2,127 sqft
Price per Sqft $173
Subdivision South Venice
MLS Listing ID N6106484
Sold Date 09/12/19
Bedrooms 3
Full Baths 2
Construction Status Financing
HOA Y/N No
Year Built 2007
Annual Tax Amount $2,559
Lot Size 8,712 Sqft
Acres 0.2
Property Description
Elevate Your Everyday. This Custom 3 bedroom, 2 bath Home Welcomes Your New Polished Casual Lifestyle. Home Features Volume Ceilings, Architecture Highlights with Crown Moldings, Niches prominently placed and Brazilian Hardwood Floors throughout. Greeted by the Living and Dining Areas ensure ample space for Entertaining family and friends. Kitchen, Recently Updated with Wood Cabinets topped in Quartz invite you to the Over-Sized Island, JennAir Applicances and Beverage Station complete with Dine-In area. Open Desgined Family Room extends onto the Lanai for Out-Door Living. The Master Suite, Spacious, Two Walk-in Closets with En-Suite appointed by the Tiled Shower, Soaking Tub and Double Vanity. Sliders offer Private Access to Lanai. Overnight guest will be right at home with the privacy offered by the Split Bedroom design featuring Ceramic Tiled Plank Flooring and accessilbe hall Bath. Signature in Style the Lanai boast with Soothing Sounds of Water from the Newly installed Pool and Spa. Pool is Heated, Salt Water and Self-Cleaning. Fenced Back Yard ensures privacey for Family and Pets. New Lennox A/C -2019. Well Maintained Shingle Roof, 12 yrs. Pristine Area Beaches just Minutes Away. Ease of access to Historic Downtown Venice for Shopping and Entertainment.
Location
State FL
County Sarasota
Community South Venice
Zoning RSF3
Rooms
Other Rooms Family Room, Formal Dining Room Separate, Formal Living Room Separate, Inside Utility
Interior
Interior Features Ceiling Fans(s), Central Vaccum, Crown Molding, Eat-in Kitchen, High Ceilings, Open Floorplan, Solid Wood Cabinets, Split Bedroom, Stone Counters, Thermostat, Tray Ceiling(s), Walk-In Closet(s)
Heating Central
Cooling Central Air
Flooring Ceramic Tile, Wood
Fireplace false
Appliance Bar Fridge, Built-In Oven, Convection Oven, Cooktop, Dishwasher, Disposal, Electric Water Heater, Exhaust Fan, Ice Maker, Microwave, Range Hood, Refrigerator
Laundry Inside, Laundry Room
Exterior
Exterior Feature Fence, Irrigation System, Lighting, Sliding Doors, Sprinkler Metered
Parking Features Driveway, Garage Door Opener, Guest
Garage Spaces 2.0
Pool Auto Cleaner, Gunite, Heated, In Ground, Lighting, Salt Water, Screen Enclosure, Self Cleaning, Tile
Utilities Available Electricity Connected, Sprinkler Well
View Pool, Trees/Woods
Roof Type Shingle
Porch Covered, Front Porch, Screened
Attached Garage true
Garage true
Private Pool Yes
Building
Entry Level One
Foundation Slab
Lot Size Range Up to 10,889 Sq. Ft.
Sewer Septic Tank
Water Well
Architectural Style Contemporary, Florida
Structure Type Block,Stucco
New Construction false
Construction Status Financing
Others
Senior Community No
Ownership Fee Simple
Acceptable Financing Cash, Conventional, VA Loan
Listing Terms Cash, Conventional, VA Loan
Special Listing Condition None
Read Less Info
Want to know what your home might be worth? Contact us for a FREE valuation!

Our team is ready to help you sell your home for the highest possible price ASAP

© 2025 My Florida Regional MLS DBA Stellar MLS. All Rights Reserved.
Bought with HACKWORTH REALTY GROUP LLC
"Molly's job is to find and attract mastery-based agents to the office, protect the culture, and make sure everyone is happy! "







