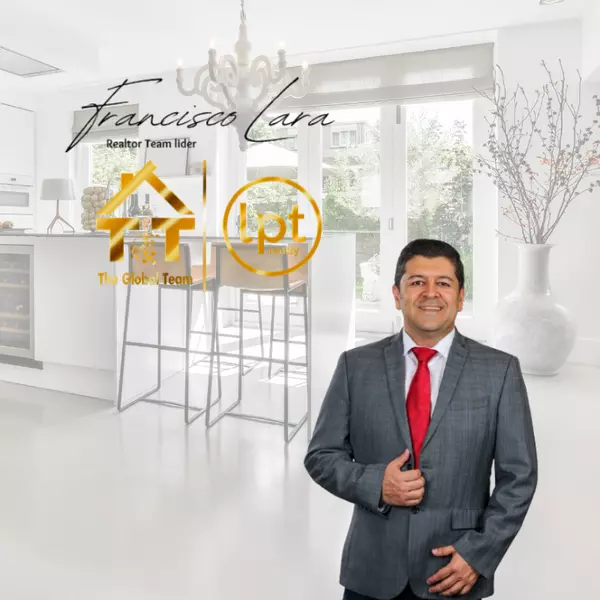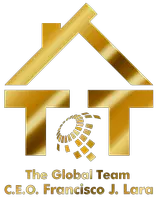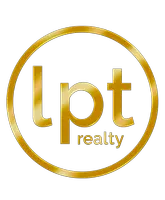$243,000
$249,000
2.4%For more information regarding the value of a property, please contact us for a free consultation.
3 Beds
2 Baths
1,675 SqFt
SOLD DATE : 06/26/2019
Key Details
Sold Price $243,000
Property Type Single Family Home
Sub Type Single Family Residence
Listing Status Sold
Purchase Type For Sale
Square Footage 1,675 sqft
Price per Sqft $145
Subdivision Sanlando Estates
MLS Listing ID O5781706
Sold Date 06/26/19
Bedrooms 3
Full Baths 1
Half Baths 1
Construction Status Inspections
HOA Y/N No
Year Built 1960
Annual Tax Amount $1,490
Lot Size 0.270 Acres
Acres 0.27
Lot Dimensions 79x147
Property Description
Make a summer splash in this lovely 3 bed, 1.5 bath abode (1,675 sq ft) with sparkling pool and large fully fenced backyard. As you enter, you'll notice the charm and coziness with high-end, wood look laminate floors and the large open concept living room, dining room and beautiful kitchen. Plenty of storage in this expanded kitchen with newer white cabinets, white subway tile backsplash and stainless-steel refrigerator, dishwasher and microwave along with the butcher block topped breakfast island. With the convenient split bedroom plan, the large master bedroom with ceiling fan and walk-in closet is off the dining room, along with a half bath. The other 2 bedrooms and full bath are on the other side of the home. Through the kitchen and set of French doors is the light and bright family room with windows facing the private backyard and pool; there is even a large interior utility/laundry room with extra storage. Out back, let the fun begin by jumping in the big pool, playing ball in the large grassy area, grilling and eating dinner on the patio or even sitting around your own cozy firepit - perfect for roasting marshmallows. Replumbed (2014), double pane insulated windows (2010) and new privacy fencing are just some of the updates to this home. Conveniently located near shops and restaurants and easy access to I-4. No HOA.
Location
State FL
County Seminole
Community Sanlando Estates
Zoning R-1A
Rooms
Other Rooms Family Room, Inside Utility
Interior
Interior Features Ceiling Fans(s), Crown Molding, Kitchen/Family Room Combo, Living Room/Dining Room Combo, Open Floorplan, Solid Wood Cabinets, Split Bedroom, Walk-In Closet(s)
Heating Electric, Heat Pump
Cooling Central Air
Flooring Carpet, Laminate
Fireplace false
Appliance Dishwasher, Electric Water Heater, Range, Refrigerator
Laundry Inside, Laundry Room
Exterior
Exterior Feature Fence
Parking Features Driveway
Pool Child Safety Fence, In Ground, Vinyl
Utilities Available BB/HS Internet Available, Cable Available, Electricity Connected
Roof Type Shingle
Porch Front Porch, Patio
Garage false
Private Pool Yes
Building
Lot Description Paved
Entry Level One
Foundation Slab
Lot Size Range 1/4 Acre to 21779 Sq. Ft.
Sewer Septic Tank
Water Public
Structure Type Block,Brick,Siding
New Construction false
Construction Status Inspections
Schools
Elementary Schools Spring Lake Elementary
Middle Schools Rock Lake Middle
High Schools Lyman High
Others
Pets Allowed Yes
Senior Community No
Ownership Fee Simple
Acceptable Financing Cash, Conventional
Listing Terms Cash, Conventional
Special Listing Condition None
Read Less Info
Want to know what your home might be worth? Contact us for a FREE valuation!

Our team is ready to help you sell your home for the highest possible price ASAP

© 2024 My Florida Regional MLS DBA Stellar MLS. All Rights Reserved.
Bought with KELLER WILLIAMS HERITAGE REALTY
"Molly's job is to find and attract mastery-based agents to the office, protect the culture, and make sure everyone is happy! "







