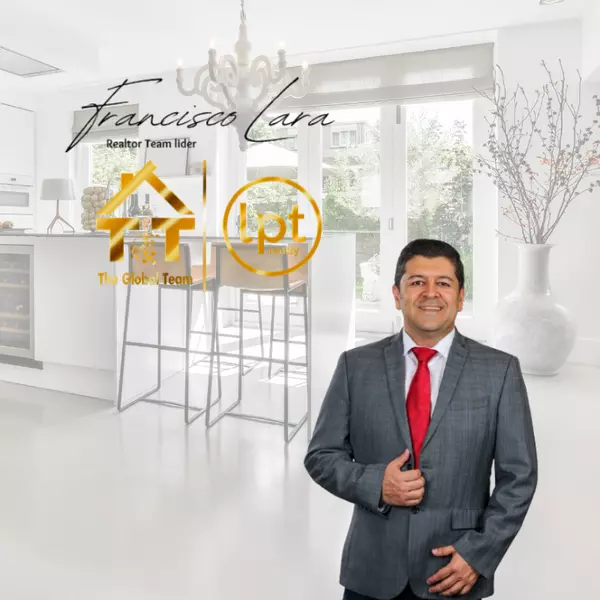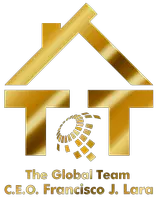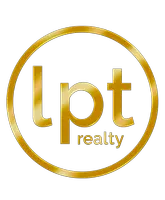$458,000
$465,900
1.7%For more information regarding the value of a property, please contact us for a free consultation.
5 Beds
3 Baths
3,644 SqFt
SOLD DATE : 04/19/2019
Key Details
Sold Price $458,000
Property Type Single Family Home
Sub Type Single Family Residence
Listing Status Sold
Purchase Type For Sale
Square Footage 3,644 sqft
Price per Sqft $125
Subdivision Parkland Estates
MLS Listing ID T3156658
Sold Date 04/19/19
Bedrooms 5
Full Baths 3
HOA Fees $20/ann
HOA Y/N Yes
Year Built 2002
Annual Tax Amount $5,734
Lot Size 0.520 Acres
Acres 0.52
Property Description
You'll love this 2-story POOL home in PARKLAND ESTATES. MOVE IN READY! Impeccably neat and clean featuring 5 bedrooms, 3 baths and 3,644 sqft. of total luxury living ON HALF AN ACRE! Meticulously maintained, well appointed offering your family everything you have been looking for! Enter the living room/dining room and take note of the HIGH ceilings---and step out of the HUGE SLIDING GLASS DOORS that lead you out to your spacious, PRIVATE LANAI and sparkling pool. COMPLETE PRIVACY SURROUNDS YOU ON THE POOL SIDE OF THE HOUSE. OPEN CONCEPT kitchen overlooks the family room offering relaxing views of the pool! TOP NOTCH kitchen perfect for the discerning chef in your family has a large island, plenty of cabinet space, beautiful stone countertops, designer tile backsplash and stainless steel appliances!
Head upstairs to your master bedroom retreat featuring a luxurious bathroom with large walk in shower, his and hers sinks and a garden tub with jets. Large walk in closet for all of your clothes. While you're upstairs, check out the huge BONUS ROOM, 3 additional bedrooms and a full bathroom. GET CREATIVE WITH THE EXTRA SPACE! Brand new exterior landscaping! Conveniently located near grocery, fine and casual dining, shopping, biking and walk paths, parks and so much more. Easy access to I-75 for the daily commuter! CALL TODAY FOR A PRIVATE SHOWING REQUEST!
Location
State FL
County Hillsborough
Community Parkland Estates
Zoning PD
Rooms
Other Rooms Bonus Room, Breakfast Room Separate, Den/Library/Office, Family Room, Formal Dining Room Separate
Interior
Interior Features Cathedral Ceiling(s), Ceiling Fans(s), Eat-in Kitchen, High Ceilings, Open Floorplan, Solid Surface Counters, Solid Wood Cabinets, Split Bedroom, Stone Counters, Walk-In Closet(s)
Heating Central, Electric
Cooling Central Air, Zoned
Flooring Ceramic Tile, Tile, Wood
Fireplace false
Appliance Dishwasher, Disposal, Dryer, Electric Water Heater, Microwave, Range, Refrigerator, Water Softener
Exterior
Exterior Feature Fence, Irrigation System
Garage Spaces 3.0
Pool Child Safety Fence, In Ground, Screen Enclosure
Utilities Available Cable Available, Electricity Available, Public, Street Lights, Water Available
Roof Type Shingle
Attached Garage true
Garage true
Private Pool Yes
Building
Entry Level Two
Foundation Slab
Lot Size Range 1/2 Acre to 1 Acre
Sewer Septic Tank
Water Public
Structure Type Block,Stucco
New Construction false
Schools
Elementary Schools Cimino-Hb
Middle Schools Burns-Hb
High Schools Bloomingdale-Hb
Others
Pets Allowed No
Senior Community No
Ownership Fee Simple
Monthly Total Fees $20
Membership Fee Required Required
Special Listing Condition None
Read Less Info
Want to know what your home might be worth? Contact us for a FREE valuation!

Our team is ready to help you sell your home for the highest possible price ASAP

© 2025 My Florida Regional MLS DBA Stellar MLS. All Rights Reserved.
Bought with FUTURE HOME REALTY INC
"Molly's job is to find and attract mastery-based agents to the office, protect the culture, and make sure everyone is happy! "







