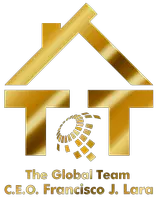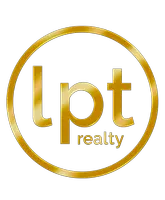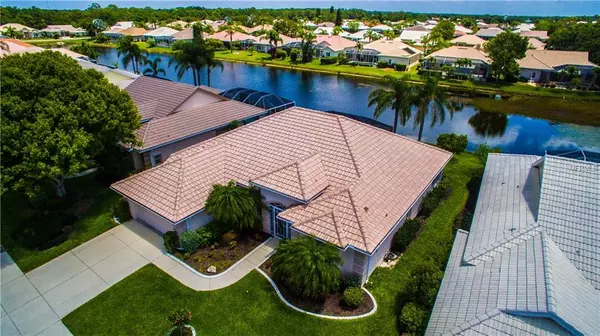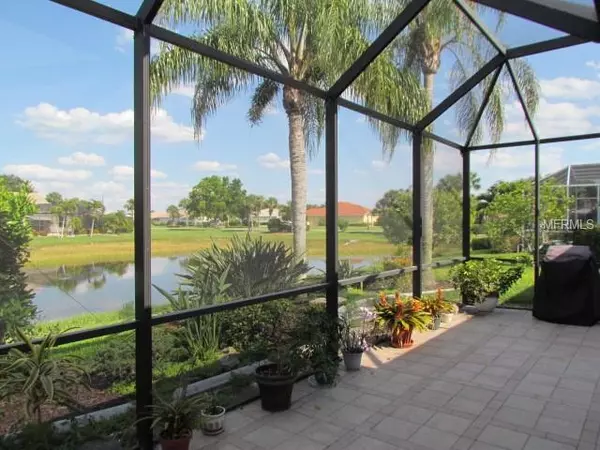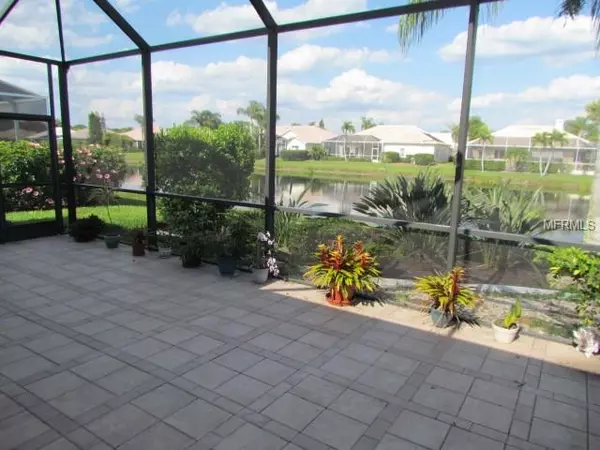$362,500
$399,000
9.1%For more information regarding the value of a property, please contact us for a free consultation.
3 Beds
2 Baths
2,661 SqFt
SOLD DATE : 02/26/2019
Key Details
Sold Price $362,500
Property Type Single Family Home
Sub Type Single Family Residence
Listing Status Sold
Purchase Type For Sale
Square Footage 2,661 sqft
Price per Sqft $136
Subdivision Pelican Pointe Golf & Cntry Cl
MLS Listing ID N6103431
Sold Date 02/26/19
Bedrooms 3
Full Baths 2
Construction Status Inspections
HOA Fees $285/qua
HOA Y/N Yes
Year Built 1995
Annual Tax Amount $3,850
Lot Size 7,840 Sqft
Acres 0.18
Property Description
*** PRETTY LAKE VIEWS *** TOTALLY PRIVATE *** NEW ROOF!!!! $10,000 DECORATOR CREDIT AT CLOSING WITH OFFER ACCEPTABLE TO SELLERS. Spacious Pelican Pointe Golf & Country Club executive home with extra pretty lake views. BONUS: perhaps the largest Florida Room you have ever seen, overlooking the lake, and offering expansive lounging and entertainment space. This is the owner's FAVORITE room. Smart floor plan, with upscale architectural details, like the tray ceiling in the dining room, niches, and the rounded walls throughout, remind you that this is a quality built, custom Sam Rodgers Properties home. Spilling over with natural light, the orientation is perfect - morning sun on the screened lanai, and in the Florida Room, welcoming the new day. HUGE kitchen, miles of GRANITE counter space and beachy beige cabinetry, TWO closet pantries, extra deep breakfast bar, and gorgeous granite counters. LIGHT AND AIRY, with views of the lake. This home includes a generously sized living area, with a dining room, and casual bistro space just off the kitchen, enjoying that wonderful lake view. The master suite includes a SUPER SIZED closet, and plenty of space for a private sitting area, overlooking the lake. Master bath, en suite, enjoys both a step in shower and a bath tub. Split floor plan for privacy. ELECTRIC HURRICANE PANELS! Home Warranty, too. Low HOA fees include cutting the grass. Golf is optional. Your fees also include full use of the clubhouse and dining, fitness, and tennis. NO CDDs. No City Taxes.
Location
State FL
County Sarasota
Community Pelican Pointe Golf & Cntry Cl
Zoning PUD
Rooms
Other Rooms Florida Room, Formal Dining Room Separate, Formal Living Room Separate, Inside Utility
Interior
Interior Features Ceiling Fans(s), Solid Wood Cabinets, Stone Counters, Thermostat, Tray Ceiling(s), Window Treatments
Heating Central, Electric
Cooling Central Air
Flooring Carpet, Ceramic Tile
Furnishings Unfurnished
Fireplace false
Appliance Dishwasher, Disposal, Dryer, Electric Water Heater, Microwave, Range, Refrigerator, Washer
Laundry Inside, Laundry Room
Exterior
Exterior Feature Hurricane Shutters, Irrigation System, Rain Gutters, Sidewalk
Parking Features Garage Door Opener
Garage Spaces 2.0
Community Features Deed Restrictions, Fitness Center, Gated, Golf, Pool, Sidewalks, Tennis Courts
Utilities Available Cable Connected, Electricity Connected, Public, Sewer Connected, Sprinkler Well, Street Lights, Underground Utilities
Amenities Available Clubhouse, Fence Restrictions, Fitness Center, Gated, Maintenance, Optional Additional Fees, Pool, Recreation Facilities, Security, Tennis Court(s), Vehicle Restrictions
View Y/N 1
View Water
Roof Type Tile
Porch Covered, Screened
Attached Garage true
Garage true
Private Pool No
Building
Lot Description In County, Level, Near Golf Course, Sidewalk, Paved
Entry Level One
Foundation Slab
Lot Size Range Up to 10,889 Sq. Ft.
Sewer Public Sewer
Water Public
Architectural Style Ranch, Spanish/Mediterranean
Structure Type Block,Stucco
New Construction false
Construction Status Inspections
Schools
Elementary Schools Venice Elementary
Middle Schools Venice Area Middle
High Schools Venice Senior High
Others
Pets Allowed Yes
HOA Fee Include Pool,Maintenance Grounds,Management,Recreational Facilities,Security
Senior Community No
Pet Size Extra Large (101+ Lbs.)
Ownership Fee Simple
Monthly Total Fees $285
Acceptable Financing Cash, Conventional, FHA, VA Loan
Membership Fee Required Required
Listing Terms Cash, Conventional, FHA, VA Loan
Num of Pet 2
Special Listing Condition None
Read Less Info
Want to know what your home might be worth? Contact us for a FREE valuation!
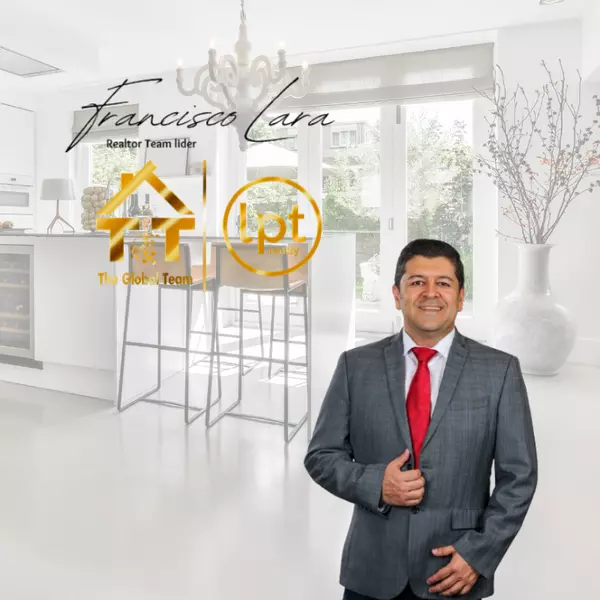
Our team is ready to help you sell your home for the highest possible price ASAP

© 2024 My Florida Regional MLS DBA Stellar MLS. All Rights Reserved.
Bought with NON-MFRMLS OFFICE
"Molly's job is to find and attract mastery-based agents to the office, protect the culture, and make sure everyone is happy! "
