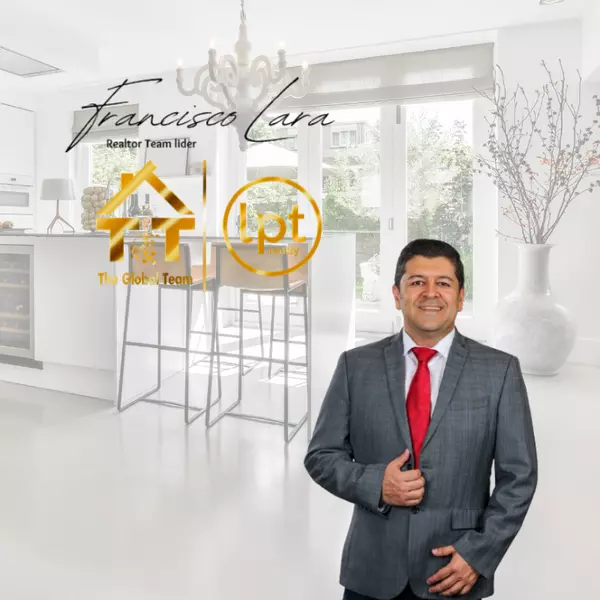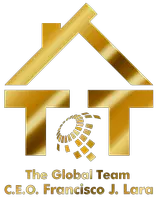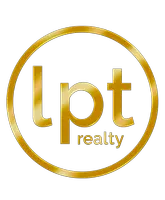$420,000
$428,000
1.9%For more information regarding the value of a property, please contact us for a free consultation.
4 Beds
3 Baths
2,623 SqFt
SOLD DATE : 07/01/2020
Key Details
Sold Price $420,000
Property Type Single Family Home
Sub Type Single Family Residence
Listing Status Sold
Purchase Type For Sale
Square Footage 2,623 sqft
Price per Sqft $160
Subdivision Ridgemont(350)
MLS Listing ID GC433568
Sold Date 07/01/20
Bedrooms 4
Full Baths 3
HOA Fees $25/ann
HOA Y/N Yes
Year Built 2009
Annual Tax Amount $6,400
Lot Size 0.320 Acres
Acres 0.32
Property Description
Matterport 3D Tour: https://bit.ly/2xPqWh1 Welcome home to this charming custom built Ridgemont home with aesthetic and structural upgrades throughout! Modern kitchen with granite countertops and stainless steel appliances opens to a bright living room with a cozy gas fireplace. Master bedroom has a unique separate sitting area for your vanity or home office. The en-suite offers a jetted tub, walk-in shower, and dual vanities. The main level has two guest rooms with a spacious jack & jill bathroom. Upstairs is a bonus room or 4th bedroom with a full bathroom. You’ll find beautiful hand-scraped hardwood floors throughout the living areas and the bedrooms are carpeted. Tray ceilings in master bedroom, living room, and dining room are all custom lit. Tall 8’ doors throughout accentuate the 10’ ceilings. The laundry room leads out to an oversized 2 car garage. A covered back porch and brick paver patio overlook the fully fenced backyard; there is also an invisible fence installed. This home has an upgraded post-tension slab, and energy efficient features like energy star rated appliances, Icynene spider wall insulation, and a newer dual-zone HVAC.
Location
State FL
County Alachua
Community Ridgemont(350)
Rooms
Other Rooms Family Room, Great Room
Interior
Interior Features Ceiling Fans(s), Crown Molding, Eat-in Kitchen, High Ceilings, Living Room/Dining Room Combo, Master Bedroom Main Floor, Other, Split Bedroom, Vaulted Ceiling(s)
Heating Zoned
Cooling Central Air, Zoned
Flooring Carpet, Tile, Wood
Fireplaces Type Gas
Appliance Cooktop, Dishwasher, Disposal, Gas Water Heater, Oven, Refrigerator, Tankless Water Heater
Laundry Laundry Room, Other
Exterior
Exterior Feature Rain Gutters
Parking Features Garage Door Opener
Garage Spaces 2.0
Fence Electric, Wood
Utilities Available BB/HS Internet Available, Cable Available, Street Lights, Underground Utilities, Water - Multiple Meters
Roof Type Shingle
Porch Covered, Patio
Attached Garage true
Garage true
Private Pool No
Building
Lot Description Other
Foundation Slab
Lot Size Range 1/4 to less than 1/2
Builder Name Kinetic Builders Inc
Sewer Private Sewer
Architectural Style Contemporary, Craftsman, Other
Structure Type Brick,Cement Siding,Concrete,Frame,Stone
Schools
Elementary Schools Hidden Oak Elementary School-Al
Middle Schools Fort Clarke Middle School-Al
High Schools F. W. Buchholz High School-Al
Others
HOA Fee Include Other
Acceptable Financing Cash, Conventional
Membership Fee Required Required
Listing Terms Cash, Conventional
Read Less Info
Want to know what your home might be worth? Contact us for a FREE valuation!

Our team is ready to help you sell your home for the highest possible price ASAP

© 2024 My Florida Regional MLS DBA Stellar MLS. All Rights Reserved.
Bought with Pepine Realty

"Molly's job is to find and attract mastery-based agents to the office, protect the culture, and make sure everyone is happy! "







