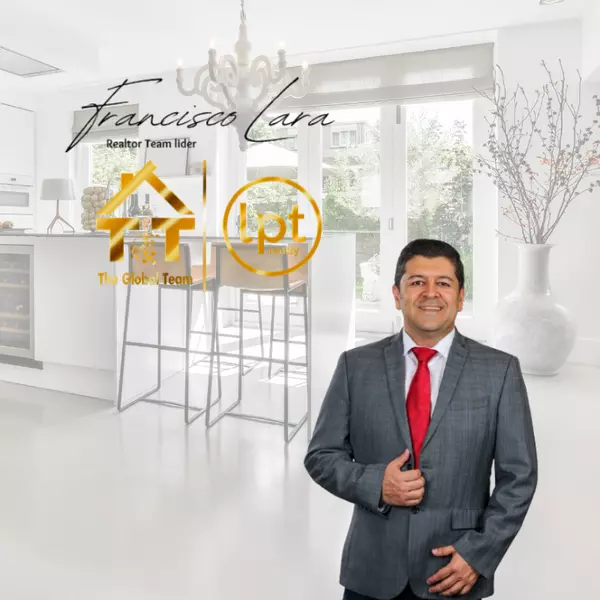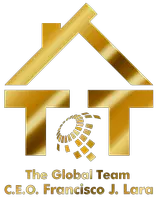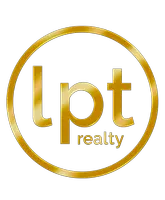$255,000
$262,500
2.9%For more information regarding the value of a property, please contact us for a free consultation.
3 Beds
2 Baths
1,449 SqFt
SOLD DATE : 06/20/2019
Key Details
Sold Price $255,000
Property Type Single Family Home
Sub Type Single Family Residence
Listing Status Sold
Purchase Type For Sale
Square Footage 1,449 sqft
Price per Sqft $175
Subdivision Longleaf
MLS Listing ID GC422711
Sold Date 06/20/19
Bedrooms 3
Full Baths 2
HOA Fees $115/qua
HOA Y/N Yes
Year Built 2010
Annual Tax Amount $3,433
Lot Size 8,712 Sqft
Acres 0.2
Property Description
The Newport plan, built by Tommy Williams who is known for his energy efficient homes, has a large kitchen with an island and numerous workspaces for the cook PLUS a big back yard and longer driveway than usual in Longleaf. Features include a tankless water heater, a big pantry, huge laundry room closet, spacious dining area, oversized living area, two nice sized bedrooms and a bath off the living space and a split plan master suite at the front of the home with a soaker tub and double sinks. Enjoy your back porch (perfect for morning coffee) or take a walk out your front door and stroll the sidewalk and meet your neighbors, their pups, and a few children out and about enjoying the neighborhood. The walk to the pool, clubhouse, tennis courts and fitness center is short-all are just around the corner from your new home!
Location
State FL
County Alachua
Community Longleaf
Rooms
Other Rooms Great Room
Interior
Interior Features High Ceilings, Living Room/Dining Room Combo, Master Bedroom Main Floor, Split Bedroom
Heating Central, Electric
Flooring Carpet, Tile
Appliance Dishwasher, Disposal, Dryer, Gas Water Heater, Microwave, Oven, Refrigerator, Tankless Water Heater, Washer
Laundry Laundry Room
Exterior
Exterior Feature French Doors
Parking Features Driveway, Garage Door Opener, Garage Faces Rear, Garage Faces Side
Garage Spaces 2.0
Community Features Playground, Pool, Sidewalks, Tennis Courts
Utilities Available BB/HS Internet Available, Cable Available, Natural Gas Available, Street Lights, Underground Utilities, Water - Multiple Meters
Amenities Available Clubhouse, Playground, Pool, Tennis Court(s)
Roof Type Shingle
Porch Covered
Attached Garage true
Garage true
Private Pool No
Building
Lot Description Cleared, Sidewalk
Foundation Slab
Lot Size Range 0 to less than 1/4
Sewer Private Sewer
Architectural Style Contemporary
Structure Type Cement Siding,Concrete
Schools
Elementary Schools Kimball Wiles Elementary School-Al
Middle Schools Kanapaha Middle School-Al
High Schools Gainesville High School-Al
Others
HOA Fee Include Maintenance Structure,Maintenance Grounds,Other
Acceptable Financing Conventional, FHA, VA Loan
Membership Fee Required Required
Listing Terms Conventional, FHA, VA Loan
Read Less Info
Want to know what your home might be worth? Contact us for a FREE valuation!

Our team is ready to help you sell your home for the highest possible price ASAP

© 2024 My Florida Regional MLS DBA Stellar MLS. All Rights Reserved.
Bought with Suskin Realty Inc
"Molly's job is to find and attract mastery-based agents to the office, protect the culture, and make sure everyone is happy! "







