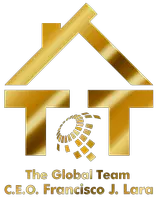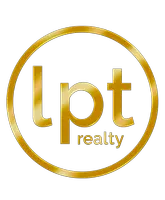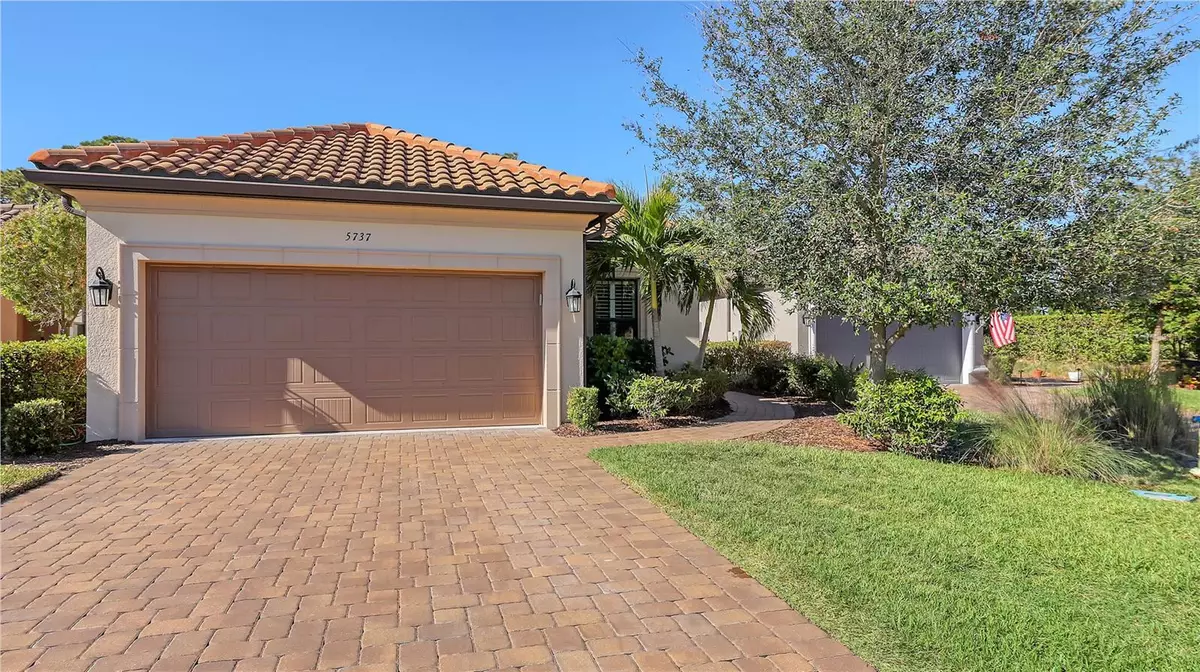3 Beds
2 Baths
1,918 SqFt
3 Beds
2 Baths
1,918 SqFt
Key Details
Property Type Single Family Home
Sub Type Single Family Residence
Listing Status Active
Purchase Type For Sale
Square Footage 1,918 sqft
Price per Sqft $390
Subdivision Bellacina By Casey Key Ph 3
MLS Listing ID A4632660
Bedrooms 3
Full Baths 2
HOA Fees $394/mo
HOA Y/N Yes
Originating Board Stellar MLS
Year Built 2019
Annual Tax Amount $6,512
Lot Size 6,969 Sqft
Acres 0.16
Property Description
The open layout is ideal for entertaining, and for cooking enthusiasts, this natural gas community is a dream. Additional features include elegant plantation shutters throughout, upgraded laundry room with an abundance of storage, reverse osmosis water filtration, master closet updated by Affordable Closets, clear span screens on pool cage, room darkening shades in master bedroom, and a Tesla charging station installed in the garage.
Community Highlights:
Upscale clubhouse with catering kitchen Fitness room overlooking the resort-style heated pool with cabanas
Outdoor spa and firepit
Pickleball courts, tennis court, and bocce ball court Cornhole station and playground
Two dog parks
Activities director to keep your social calendar full
Additional Benefits:
No CDD fees – a rare find!
Lawn maintenance included in your HOA fees
Gated access to the Sarasota County Legacy Trail
Located just minutes from Nokomis Beach, Venice Beach, and Siesta Key Beach, this home is also close to shopping, restaurants, grocery stores, and all the best that Southwest Florida has to offer.
Don't miss this opportunity to live in one of the most vibrant communities in the area. Schedule your showing today and start enjoying the Florida lifestyle!
Location
State FL
County Sarasota
Community Bellacina By Casey Key Ph 3
Zoning RMF2
Rooms
Other Rooms Great Room, Inside Utility
Interior
Interior Features Ceiling Fans(s), In Wall Pest System, Kitchen/Family Room Combo, Living Room/Dining Room Combo, Solid Surface Counters, Stone Counters, Vaulted Ceiling(s), Walk-In Closet(s)
Heating Natural Gas
Cooling Central Air
Flooring Carpet, Ceramic Tile, Tile
Furnishings Negotiable
Fireplace false
Appliance Dishwasher, Disposal, Dryer, Gas Water Heater, Microwave, Range, Refrigerator, Washer
Laundry Inside, Laundry Room
Exterior
Exterior Feature Irrigation System, Private Mailbox, Rain Gutters, Sidewalk, Sprinkler Metered
Garage Spaces 2.0
Pool Heated, In Ground, Lighting, Salt Water
Community Features Buyer Approval Required, Clubhouse, Deed Restrictions, Dog Park, Fitness Center, Gated Community - No Guard, Pool, Sidewalks, Special Community Restrictions, Tennis Courts
Utilities Available Public
Amenities Available Basketball Court, Clubhouse, Fence Restrictions, Fitness Center, Gated, Maintenance, Park, Pool, Tennis Court(s), Trail(s), Vehicle Restrictions
Waterfront Description Lake
View Y/N Yes
View Water
Roof Type Tile
Porch Enclosed, Patio, Screened
Attached Garage true
Garage true
Private Pool Yes
Building
Lot Description Cul-De-Sac, Landscaped, Sidewalk, Street Dead-End, Paved
Story 1
Entry Level One
Foundation Slab
Lot Size Range 0 to less than 1/4
Sewer Private Sewer
Water Public
Architectural Style Traditional
Structure Type Block,Stucco
New Construction false
Schools
Elementary Schools Laurel Nokomis Elementary
Middle Schools Laurel Nokomis Middle
High Schools Venice Senior High
Others
Pets Allowed Breed Restrictions, Cats OK, Dogs OK, Number Limit, Yes
HOA Fee Include Common Area Taxes,Pool,Escrow Reserves Fund,Maintenance Grounds,Private Road,Recreational Facilities,Security
Senior Community No
Pet Size Extra Large (101+ Lbs.)
Ownership Fee Simple
Monthly Total Fees $394
Acceptable Financing Cash, Conventional, FHA, VA Loan
Membership Fee Required Required
Listing Terms Cash, Conventional, FHA, VA Loan
Num of Pet 3
Special Listing Condition None

"Molly's job is to find and attract mastery-based agents to the office, protect the culture, and make sure everyone is happy! "







