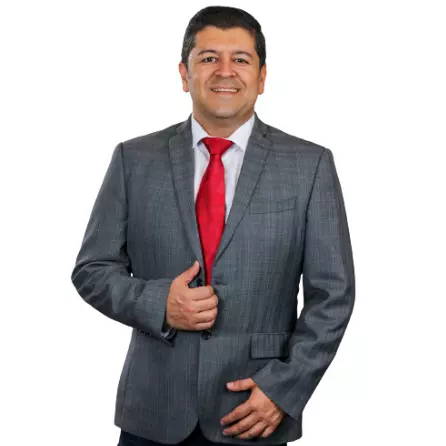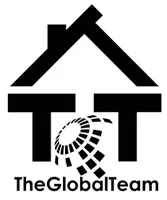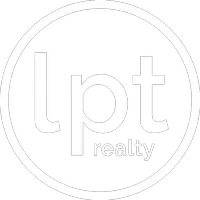
4 Beds
3 Baths
2,311 SqFt
4 Beds
3 Baths
2,311 SqFt
OPEN HOUSE
Sat Nov 16, 11:00am - 1:00pm
Sun Nov 17, 11:00am - 1:00pm
Key Details
Property Type Single Family Home
Sub Type Single Family Residence
Listing Status Active
Purchase Type For Sale
Square Footage 2,311 sqft
Price per Sqft $389
Subdivision Bay Vista Park Replat
MLS Listing ID TB8321080
Bedrooms 4
Full Baths 3
HOA Y/N No
Originating Board Stellar MLS
Year Built 1954
Annual Tax Amount $3,733
Lot Size 10,890 Sqft
Acres 0.25
Lot Dimensions 82.0X132.0
Property Description
Built for tropical climates, this rare Bird Cage property sustained NO damage or flooding from either recent hurricanes. This mid century modern birdcage hideaway seamlessly blends indoor outdoor living and is an entertainer’s dream.
The flexible floorplan allows for the possibility of an in-law suite or artist studio overlooking the pool while the 2nd floor Owners Suite offers a full balcony overlooking the sparkling pool and backyard. Those who prefer a 1st level Master Bedroom will be pleased to find a second master bedroom on the first floor, on a separate wing of the home for maximum privacy.
Location
State FL
County Pinellas
Community Bay Vista Park Replat
Direction S
Rooms
Other Rooms Great Room, Inside Utility
Interior
Interior Features Built-in Features, Cathedral Ceiling(s), Ceiling Fans(s), Eat-in Kitchen, High Ceilings, Kitchen/Family Room Combo, L Dining, Living Room/Dining Room Combo, Open Floorplan, Primary Bedroom Main Floor, Skylight(s), Solid Wood Cabinets, Split Bedroom, Vaulted Ceiling(s), Walk-In Closet(s), Window Treatments
Heating Central, Electric
Cooling Central Air
Flooring Tile
Fireplaces Type Gas
Fireplace true
Appliance Dishwasher, Disposal, Dryer, Electric Water Heater, Exhaust Fan, Range, Range Hood, Refrigerator, Washer
Laundry In Garage
Exterior
Exterior Feature Balcony, Courtyard, French Doors, Garden, Irrigation System, Lighting, Rain Gutters, Sidewalk, Sliding Doors, Storage
Garage Guest, Parking Pad
Garage Spaces 1.0
Fence Fenced
Pool Auto Cleaner, Deck, In Ground, Indoor, Outside Bath Access, Screen Enclosure, Solar Heat
Community Features Irrigation-Reclaimed Water, Park, Playground, Sidewalks, Tennis Courts
Utilities Available BB/HS Internet Available, Cable Available, Cable Connected, Electricity Connected, Natural Gas Connected, Private, Public, Sewer Connected, Sprinkler Recycled, Street Lights, Water Connected
Amenities Available Park, Playground, Recreation Facilities, Tennis Court(s)
Waterfront false
Roof Type Shingle
Porch Covered, Deck, Enclosed, Patio, Rear Porch, Screened, Side Porch, Wrap Around
Parking Type Guest, Parking Pad
Attached Garage true
Garage true
Private Pool Yes
Building
Lot Description FloodZone, City Limits, Oversized Lot, Paved
Entry Level Two
Foundation Block, Slab
Lot Size Range 1/4 to less than 1/2
Sewer Public Sewer
Water Public
Architectural Style Contemporary, Courtyard, Custom, Florida, Mid-Century Modern
Structure Type Concrete,Stucco
New Construction false
Others
Pets Allowed Yes
HOA Fee Include None
Senior Community No
Ownership Fee Simple
Acceptable Financing Cash, Conventional, FHA, VA Loan
Membership Fee Required None
Listing Terms Cash, Conventional, FHA, VA Loan
Special Listing Condition None


"Molly's job is to find and attract mastery-based agents to the office, protect the culture, and make sure everyone is happy! "







